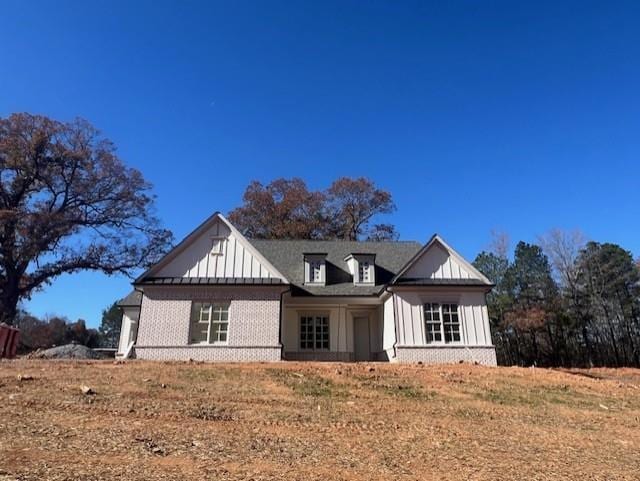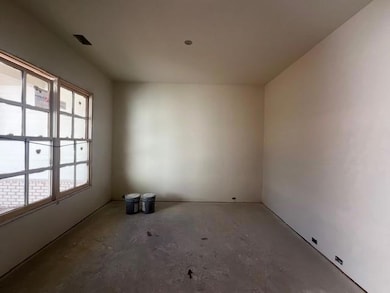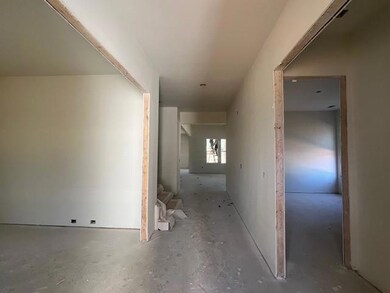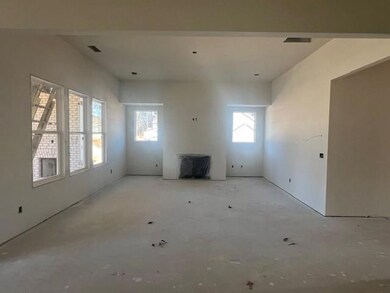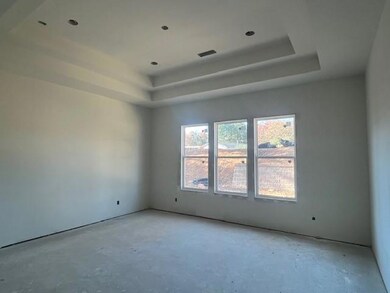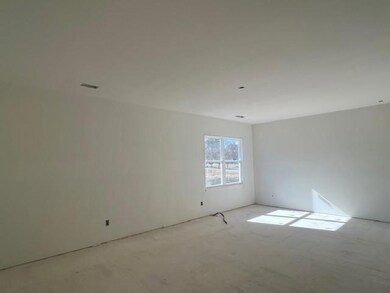8145 Heardsville Rd Cumming, GA 30028
Estimated payment $5,424/month
Highlights
- Media Room
- Craftsman Architecture
- Oversized primary bedroom
- Poole's Mill Elementary School Rated A
- Family Room with Fireplace
- Mud Room
About This Home
The Ansley plan by Tipton - Craftsman Style Ranch home features 4 bedrooms, 3.5 bathrooms, 3rd car garage on beautiful 1-acre lot on a private drive with NO HOA. Enter from the covered front porch to the large foyer with 10’ ceilings on the main level. A flex room is perfect for a private dining room, study or your individual needs. Across the hall are two secondary bedrooms and a Jack-n- Jill bathroom. This open-concept living area features a kitchen that overlooks the breakfast nook and family room. The family room is finished with exposed beams, built-in cabinetry, and a brick fireplace, creating a refined and inviting atmosphere. The luxury kitchen has shaker-style cabinets to the ceiling, quartz countertops, SS appliances with a double oven, eat-in island and walk-in pantry. Oversized Primary suite on main includes gorgeous spa-style super shower, spacious vanity and large walk-in closet. The Main Level also features a mudroom with lockers, powder room and laundry with tub sink. The second level has 9’ ceilings and an oversized bedroom, bathroom and a large media room, plus additional storage space. Enjoy the privacy of the large lot on the covered rear porch with a brick fireplace, perfect for year-round entertaining and relaxation. Easily accessible to 400 and all Cumming has to offer. Please use caution when entering as home is still under construction.
Home Details
Home Type
- Single Family
Year Built
- Built in 2025 | Under Construction
Lot Details
- 1 Acre Lot
- Property fronts a private road
- Level Lot
- Cleared Lot
- Back and Front Yard
Parking
- 3 Car Attached Garage
- Garage Door Opener
Home Design
- Craftsman Architecture
- Brick Exterior Construction
- Slab Foundation
- Composition Roof
- HardiePlank Type
Interior Spaces
- 3,272 Sq Ft Home
- 2-Story Property
- Beamed Ceilings
- Tray Ceiling
- Ceiling height of 10 feet on the main level
- Recessed Lighting
- Fireplace With Gas Starter
- Brick Fireplace
- Insulated Windows
- Mud Room
- Family Room with Fireplace
- 2 Fireplaces
- Formal Dining Room
- Media Room
- Home Office
Kitchen
- Breakfast Room
- Open to Family Room
- Eat-In Kitchen
- Walk-In Pantry
- Double Oven
- Gas Range
- Range Hood
- Microwave
- Dishwasher
- Kitchen Island
- Stone Countertops
- Wood Stained Kitchen Cabinets
- Disposal
Flooring
- Carpet
- Laminate
- Tile
Bedrooms and Bathrooms
- Oversized primary bedroom
- 4 Bedrooms | 3 Main Level Bedrooms
- Primary Bedroom on Main
- Split Bedroom Floorplan
- Walk-In Closet
- Dual Vanity Sinks in Primary Bathroom
- Shower Only
Laundry
- Laundry Room
- Laundry in Hall
- Laundry on main level
- Sink Near Laundry
Home Security
- Carbon Monoxide Detectors
- Fire and Smoke Detector
Outdoor Features
- Covered Patio or Porch
- Outdoor Fireplace
- Exterior Lighting
- Rain Gutters
Schools
- Poole's Mill Elementary School
- Liberty - Forsyth Middle School
- West Forsyth High School
Utilities
- Zoned Heating and Cooling
- 220 Volts
- 110 Volts
- Gas Water Heater
- Septic Tank
- Phone Available
- Cable TV Available
Listing and Financial Details
- Home warranty included in the sale of the property
- Tax Lot 2
Map
Home Values in the Area
Average Home Value in this Area
Property History
| Date | Event | Price | List to Sale | Price per Sq Ft |
|---|---|---|---|---|
| 11/18/2025 11/18/25 | For Sale | $865,000 | -- | $264 / Sq Ft |
Source: First Multiple Listing Service (FMLS)
MLS Number: 7682763
- 7141 Heardsville Rd
- 8135 Heardsville Cir
- 9330 Wallace Tatum Rd
- 8121 Heardsville Cir
- 0 Wallace Tatum Rd Unit 7114967
- 7440 Ansley View Ln
- 7410 Ansley View Ln
- Lot 8 Ansley Park Way
- 8515 Glen Lake Dr
- 7380 Olivia View Ct
- 6896 Heardsville Rd
- 7410 Ansley Park Way
- 7435 Ansley Park Way
- 6960 Worley Rd
- 00 Hurt Bridge Dr
- 8030 Eagle Lake View
- 4770 Crestline View Rd
- 7040 Ansley Park Way
- 7190 Farm House Ln
- 5140 Carol Way
- 7740 Easton Valley Ln
- 4640 Haley Farms Dr
- 7945 Garnet Trace
- 6825 Wells Ct
- 4820 Teal Trail
- 4060 Yellow Creek Trail
- 1393 Edwards Mill Rd
- 4610 Sandy Creek Dr
- 4420 Elmhurst Ln
- 4105 Vista Pointe Dr
- 5665 Winding Lakes Dr
- 3290 Summerpoint Crossing
- 5060 Hudson Vly Dr
- 3620 Summerpoint Crossing
- 5125 Coppage Ct
- 6980 Greenfield Ln
- 3575 Wake Robin Way
