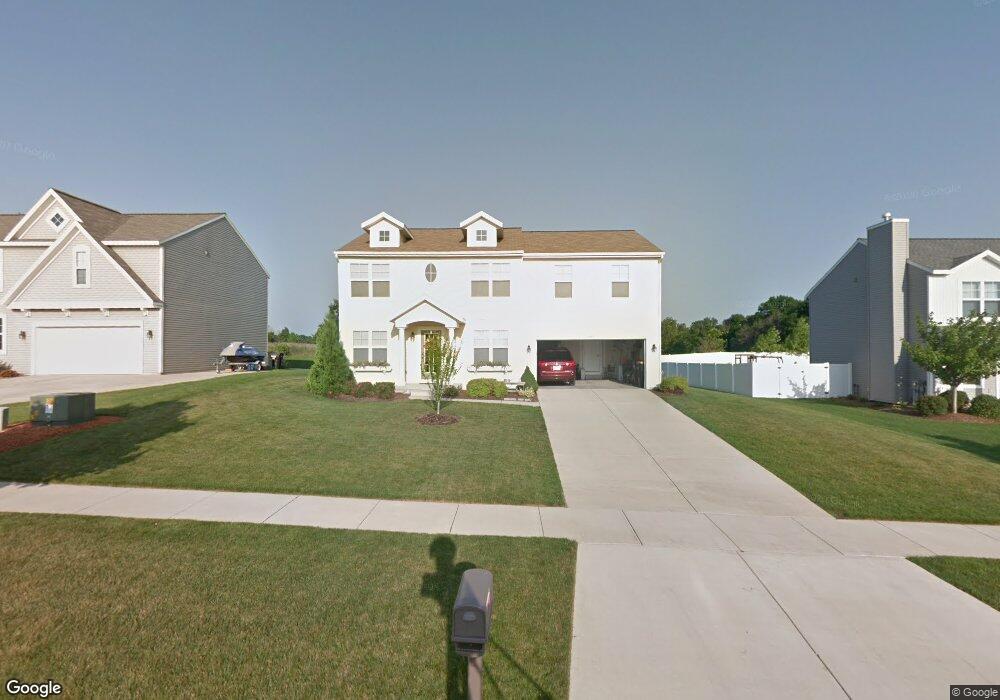8145 Oldfield Ct SE Unit 89 Byron Center, MI 49315
Estimated Value: $458,381 - $567,000
4
Beds
3
Baths
2,522
Sq Ft
$206/Sq Ft
Est. Value
About This Home
This home is located at 8145 Oldfield Ct SE Unit 89, Byron Center, MI 49315 and is currently estimated at $520,095, approximately $206 per square foot. 8145 Oldfield Ct SE Unit 89 is a home located in Kent County with nearby schools including Countryside Elementary School, Robert L. Nickels Intermediate School, and Byron Center West Middle School.
Ownership History
Date
Name
Owned For
Owner Type
Purchase Details
Closed on
Dec 9, 2022
Sold by
Leifer Mark H and Leifer Anne E
Bought by
Leifer Family Trust
Current Estimated Value
Purchase Details
Closed on
Mar 27, 2007
Sold by
Bosgraaf Builders Inc
Bought by
Leifer Mark H and Leifer Anne E
Purchase Details
Closed on
Jun 9, 2006
Sold by
Bobo Llc
Bought by
Bosgraaf Builders Inc
Home Financials for this Owner
Home Financials are based on the most recent Mortgage that was taken out on this home.
Original Mortgage
$212,155
Interest Rate
6.73%
Mortgage Type
Construction
Create a Home Valuation Report for This Property
The Home Valuation Report is an in-depth analysis detailing your home's value as well as a comparison with similar homes in the area
Home Values in the Area
Average Home Value in this Area
Purchase History
| Date | Buyer | Sale Price | Title Company |
|---|---|---|---|
| Leifer Family Trust | -- | -- | |
| Leifer Mark H | $245,000 | Metropolitan Title Company | |
| Bosgraaf Builders Inc | $48,750 | Metropolitan Title Company |
Source: Public Records
Mortgage History
| Date | Status | Borrower | Loan Amount |
|---|---|---|---|
| Previous Owner | Bosgraaf Builders Inc | $212,155 |
Source: Public Records
Tax History Compared to Growth
Tax History
| Year | Tax Paid | Tax Assessment Tax Assessment Total Assessment is a certain percentage of the fair market value that is determined by local assessors to be the total taxable value of land and additions on the property. | Land | Improvement |
|---|---|---|---|---|
| 2025 | $4,177 | $218,500 | $0 | $0 |
| 2024 | $3,581 | $209,200 | $0 | $0 |
| 2023 | $3,581 | $188,500 | $0 | $0 |
| 2022 | $3,581 | $172,200 | $0 | $0 |
| 2021 | $3,581 | $160,900 | $0 | $0 |
| 2020 | $3,581 | $158,700 | $0 | $0 |
| 2019 | $3,581 | $149,300 | $0 | $0 |
| 2018 | $3,581 | $145,200 | $20,000 | $125,200 |
| 2017 | $0 | $131,400 | $0 | $0 |
| 2016 | $0 | $125,400 | $0 | $0 |
| 2015 | -- | $125,400 | $0 | $0 |
| 2013 | -- | $110,700 | $0 | $0 |
Source: Public Records
Map
Nearby Homes
- 650 Braeside Dr SE Unit 50
- 752 Stevenspoint SE Unit 22
- 681 Braeside Dr SE Unit 78
- 7749 Turtle Dove Dr SE
- 307 Golden Eagle Dr SE
- 7677 Skylark Dr SE
- 8480 Division Ave S
- 883 84th St SE
- 52 Monticello St SW
- 45 Nueville St SW
- 1001 Cobblestone Way Dr SE
- 7575 Regal Ave SE
- 111 76th St SE
- 101 76th St SE
- 54 76th St SW
- 1117 Peaceful Dr
- 7868 High Knoll Dr
- The Stockton Plan at Cooks Crossing
- The Amber Plan at Cooks Crossing
- The Brinley Plan at Cooks Crossing
- 8137 Oldfield Ct SE Unit 90
- 8153 Oldfield Ct SE Unit 88
- 8140 Oldfield Ct SE Unit 113
- 8129 Oldfield Ct SE Unit 91
- 8161 Oldfield Ct SE Unit 87
- 8121 Oldfield Ct SE Unit 92
- 505 Oldfield Dr SE Unit 114
- 8124 Oldfield Ct SE Unit 99
- 502 Oldfield Dr SE Unit 85
- 494 Oldfield Dr SE Unit 86
- 515 Oldfield Dr SE
- 508 Firestone Dr SE Unit 112
- 8115 Oldfield Ct SE Unit 93
- 510 Oldfield Dr SE Unit 84
- 523 Oldfield Dr SE Unit 116
- 8116 Oldfield Ct SE Unit 98
- 518 Oldfield Dr SE Unit 83
- 516 Firestone Dr SE Unit 111
- 8109 Oldfield Ct SE Unit 94
- 526 Oldfield Dr SE Unit 82
