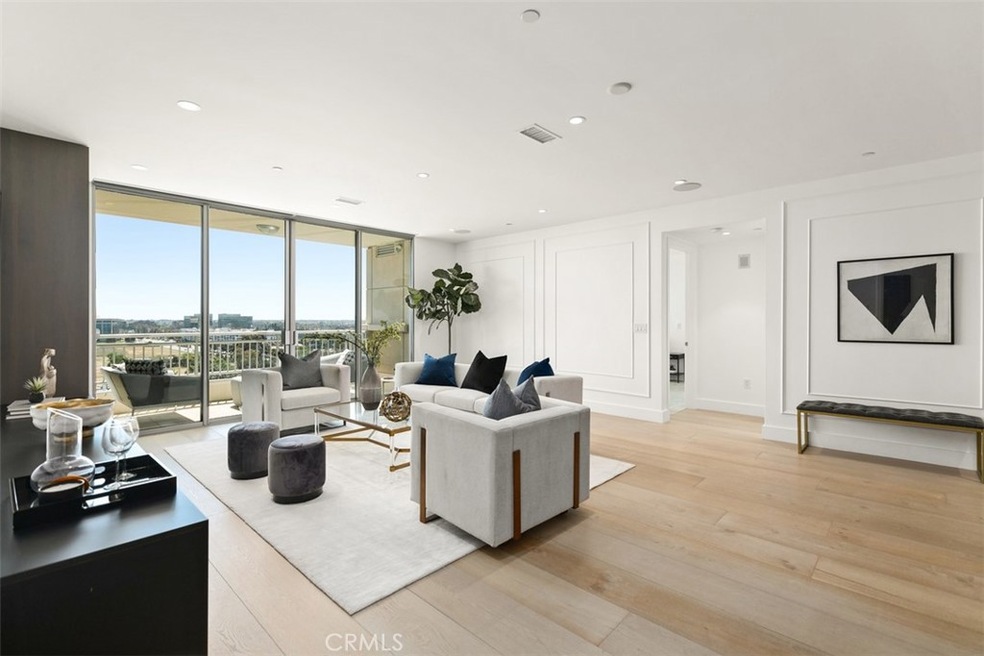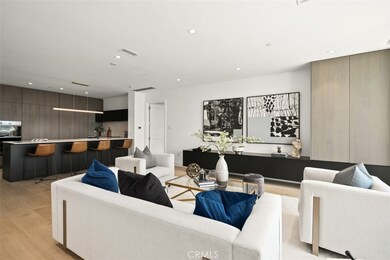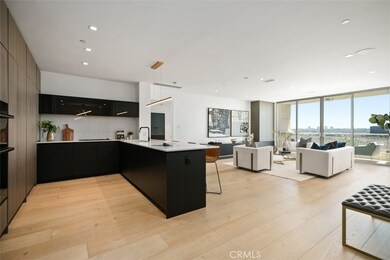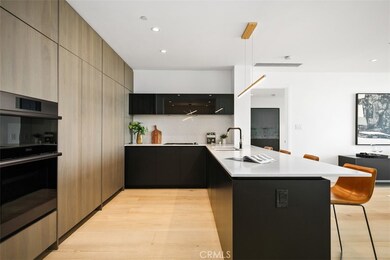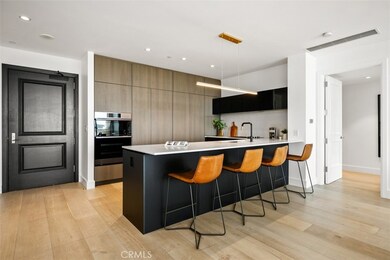
The Plaza 8145 Scholarship Irvine, CA 92612
University Park and Town Center NeighborhoodHighlights
- Concierge
- Fitness Center
- Rooftop Deck
- Heated Roof Top Pool
- 24-Hour Security
- Back Bay Views
About This Home
As of January 2025Welcome to The Plaza in Irvine. Orange County's most exclusive high rise. This 15 story building offers luxury style living with state of the art amenities such as a clubhouse, billiards room, fitness center, upscale steam and massage rooms, pool, spa and cabanas giving a resort style living. The Plaza offers residents a 5 star hotel experience with providing a 24 hour concierge. This perfectly located building easily accommodates all your needs from working, learning or having fun being in between Newport beach, Irvine financial district, and University of Irvine. We are excited to present 8145 Scholarship which sits on the 14th floor. You will be able to enjoy the most amazing views of San Joaquin Nature Preserve, Back Bay, Fashion Island and twinkling city lights the moment you walk into this unit with floor to ceiling windows. This one of a kind 2 bedroom 2 bath unit has been extensively remolded with top of the line quartz counter tops, European Oak wood flooring, and custom cabinetry throughout the spacious open floor plan.. The Plaza Irvine
** Square footage increased during remodel 1800 is an approximate
Last Agent to Sell the Property
Jeremy Lepine
Realty One Group West License #02038691 Listed on: 05/23/2021

Property Details
Home Type
- Condominium
Year Built
- Built in 2007 | Remodeled
Lot Details
- 1 Common Wall
HOA Fees
- $1,300 Monthly HOA Fees
Parking
- 2 Car Garage
- Parking Available
- Parking Lot
- Parking Permit Required
- Assigned Parking
- Community Parking Structure
Property Views
- Back Bay
- Panoramic
- City Lights
- Reservoir
Home Design
- Modern Architecture
- Fire Rated Drywall
Interior Spaces
- 1,800 Sq Ft Home
- Open Floorplan
- Partially Furnished
- High Ceiling
- Skylights
- Triple Pane Windows
- Family Room Off Kitchen
- Living Room
- Dining Room
- Den
- Storage
- Laundry Room
- Wood Flooring
Kitchen
- Open to Family Room
- Eat-In Kitchen
- Breakfast Bar
- Gas Oven
- Self-Cleaning Oven
- Six Burner Stove
- Built-In Range
- Range Hood
- Microwave
- Freezer
- Ice Maker
- Water Line To Refrigerator
- Dishwasher
- Quartz Countertops
- Disposal
Bedrooms and Bathrooms
- 2 Main Level Bedrooms
- Walk-In Closet
- Remodeled Bathroom
- 2 Full Bathrooms
- Quartz Bathroom Countertops
- Makeup or Vanity Space
- Bidet
- Dual Sinks
- Dual Vanity Sinks in Primary Bathroom
- Multiple Shower Heads
- Walk-in Shower
Home Security
Pool
- Heated Roof Top Pool
- Cabana
- Heated Lap Pool
- Exercise
- Spa
Outdoor Features
- Balcony
- Rooftop Deck
- Covered patio or porch
- Terrace
- Exterior Lighting
Utilities
- Central Heating and Cooling System
- Private Water Source
- Central Water Heater
- Private Sewer
- Phone Available
- Cable TV Available
Listing and Financial Details
- Tax Lot 1
- Tax Tract Number 16648
- Assessor Parcel Number 93069515
Community Details
Overview
- 101 Units
- The Plaza Irvine Association, Phone Number (949) 870-4150
- First Service Residential HOA
- The Plaza Subdivision
- Property is near a preserve or public land
Amenities
- Concierge
- Outdoor Cooking Area
- Community Fire Pit
- Community Barbecue Grill
- Picnic Area
- Sauna
- Trash Chute
- Clubhouse
- Billiard Room
- Community Storage Space
Recreation
- Community Playground
- Fitness Center
- Community Pool
- Community Spa
- Park
- Dog Park
- Hiking Trails
- Bike Trail
Security
- 24-Hour Security
- Resident Manager or Management On Site
- Card or Code Access
- Carbon Monoxide Detectors
- Fire and Smoke Detector
- Fire Sprinkler System
Similar Homes in Irvine, CA
Home Values in the Area
Average Home Value in this Area
Property History
| Date | Event | Price | Change | Sq Ft Price |
|---|---|---|---|---|
| 07/17/2025 07/17/25 | For Sale | $1,890,000 | +9.6% | $1,109 / Sq Ft |
| 01/27/2025 01/27/25 | Sold | $1,725,000 | -1.4% | $1,012 / Sq Ft |
| 12/17/2024 12/17/24 | Pending | -- | -- | -- |
| 12/02/2024 12/02/24 | Price Changed | $1,750,000 | -5.4% | $1,027 / Sq Ft |
| 10/28/2024 10/28/24 | Price Changed | $1,850,000 | +99900.0% | $1,086 / Sq Ft |
| 10/28/2024 10/28/24 | For Sale | $1,850 | -99.9% | $1 / Sq Ft |
| 08/13/2021 08/13/21 | Sold | $1,525,000 | -3.5% | $847 / Sq Ft |
| 07/07/2021 07/07/21 | Price Changed | $1,580,000 | -3.4% | $878 / Sq Ft |
| 06/27/2021 06/27/21 | Price Changed | $1,635,000 | -0.6% | $908 / Sq Ft |
| 05/23/2021 05/23/21 | For Sale | $1,645,000 | -- | $914 / Sq Ft |
Tax History Compared to Growth
Agents Affiliated with this Home
-
Terrie Khosh

Seller's Agent in 2025
Terrie Khosh
First Team Real Estate
(714) 273-0461
5 in this area
24 Total Sales
-
John Daniel

Seller's Agent in 2025
John Daniel
Daniel Realty & Investments
(949) 481-7358
2 in this area
34 Total Sales
-
Mahtab Sarkeshik

Buyer's Agent in 2025
Mahtab Sarkeshik
BHHS CA Properties
(714) 658-2441
1 in this area
9 Total Sales
-
J
Seller's Agent in 2021
Jeremy Lepine
Realty One Group West
-
Nazy Mansourian

Buyer's Agent in 2021
Nazy Mansourian
HomeSmart, Evergreen Realty
(949) 433-7007
2 in this area
8 Total Sales
About The Plaza
Map
Source: California Regional Multiple Listing Service (CRMLS)
MLS Number: OC21108654
- 5072 Scholarship
- 5124 Scholarship Unit 1007
- 5079 Scholarship
- 5100 Scholarship
- 3150 Scholarship
- 3059 Scholarship
- 5150 Scholarship
- 3065 Scholarship
- 8050 Scholarship
- 8049 Scholarship
- 3145 Scholarship
- 3125 Watermarke Place
- 2230 Watermarke Place
- 3131 Watermarke Place
- 2258 Scholarship
- 1327 Scholarship
- 2123 Scholarship
- 2349 Watermarke Place
- 1106 Scholarship
- 3100 Rivington
