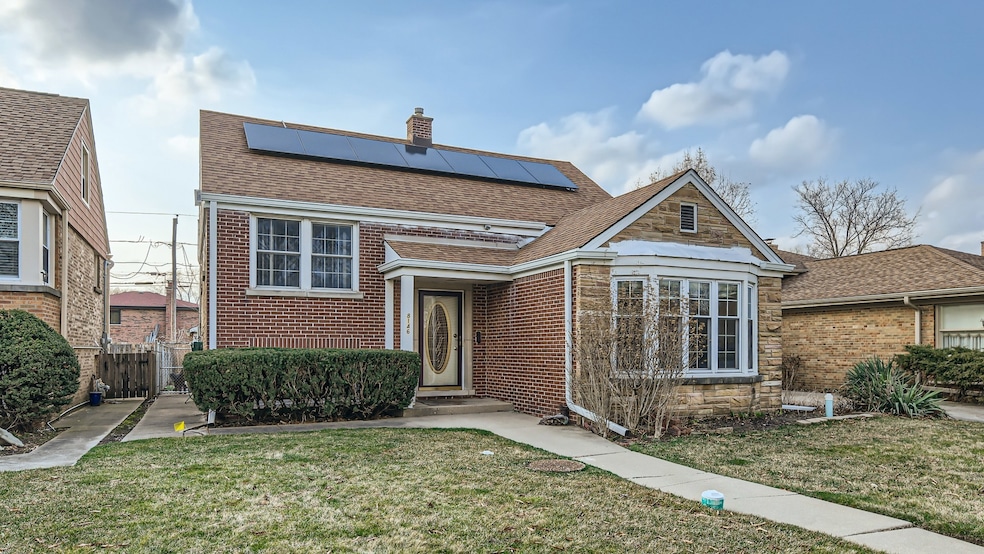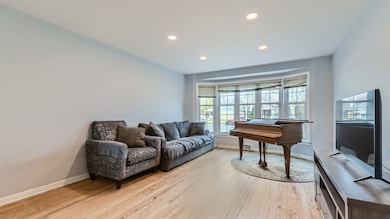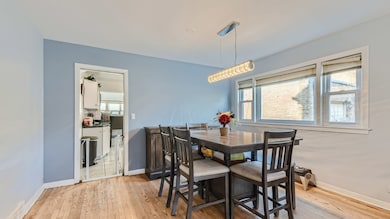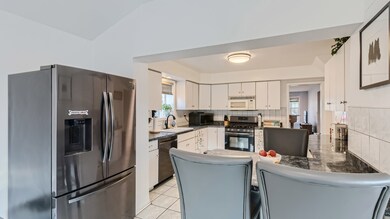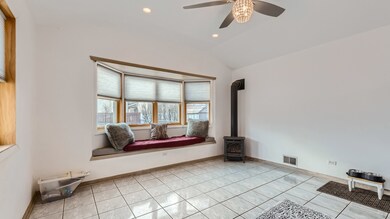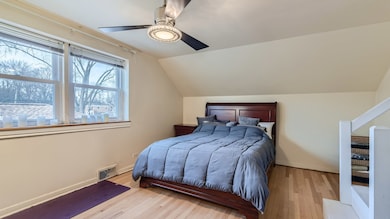
8146 Keeler Ave Skokie, IL 60076
Southeast Skokie NeighborhoodEstimated Value: $415,000 - $524,000
Highlights
- Solar Power System
- Recreation Room
- Finished Attic
- Oliver Mccracken Middle School Rated A-
- Wood Flooring
- Attic
About This Home
As of March 2024Light and bright 3 bedroom 2 bath tri-level with bay windows in front and back. Hardwood floors throughout living room, dining room and bedrooms. Newer black stainless steel appliances in huge kitchen which opens to lovely family room with gas fireplace. Newer high efficiency HVAC (2021). Tankless hot water heater. Updated washer/dryer (2018). Toto toilets (2017). All sewer lines replaced in 2017-2018. Newer Ejector pump (2019) with updated electric box in the pit. Pella windows installed in family room, lower level and attic. Privacy 6 foot wooden fence off the alley. Recessed lighting in living room and newer ceiling fans in all bedrooms and family room. Newer siding and gutters and downspouts (2022). Updated and additional ducts in family room. Around the block for Meyer Elementary and walking distance from McCracken Junior High. Near Skokie Park District, Library, restaurants, downtown and public transportation. House is in very good condition. Sold As-Is.
Last Agent to Sell the Property
William Harris Group Chicago, LLC License #471020233 Listed on: 03/06/2024

Home Details
Home Type
- Single Family
Est. Annual Taxes
- $7,970
Year Built
- Built in 1955
Lot Details
- 4,918 Sq Ft Lot
- Lot Dimensions are 40 x 123
- Fenced Yard
Parking
- 2 Car Detached Garage
- Parking Included in Price
Home Design
- 3-Story Property
Interior Spaces
- 1,819 Sq Ft Home
- Ceiling Fan
- Gas Log Fireplace
- Bay Window
- Family Room with Fireplace
- Recreation Room
- Wood Flooring
- Finished Attic
- Carbon Monoxide Detectors
Kitchen
- Range
- Dishwasher
Bedrooms and Bathrooms
- 3 Bedrooms
- 3 Potential Bedrooms
- Walk-In Closet
- 2 Full Bathrooms
Laundry
- Dryer
- Washer
Partially Finished Basement
- Walk-Out Basement
- Partial Basement
- Finished Basement Bathroom
Eco-Friendly Details
- Solar Power System
Utilities
- Forced Air Heating and Cooling System
- Heating System Uses Natural Gas
- 100 Amp Service
- Lake Michigan Water
- ENERGY STAR Qualified Water Heater
Listing and Financial Details
- Homeowner Tax Exemptions
Ownership History
Purchase Details
Home Financials for this Owner
Home Financials are based on the most recent Mortgage that was taken out on this home.Purchase Details
Home Financials for this Owner
Home Financials are based on the most recent Mortgage that was taken out on this home.Similar Homes in Skokie, IL
Home Values in the Area
Average Home Value in this Area
Purchase History
| Date | Buyer | Sale Price | Title Company |
|---|---|---|---|
| Mcgowan Joshua Sutker | $430,000 | Stewart Title | |
| Tuckman Sharon | $329,000 | Proper Title Llc |
Mortgage History
| Date | Status | Borrower | Loan Amount |
|---|---|---|---|
| Open | Mcgowan Joshua Sutker | $417,000 | |
| Previous Owner | Tuckman Sharon | $28,721 | |
| Previous Owner | Tuckman Sharon | $319,130 | |
| Previous Owner | Benjamin Jacob I | $110,000 | |
| Previous Owner | Benjamin Jacob I | $50,000 | |
| Previous Owner | Benjamin Jacob I | $25,000 | |
| Previous Owner | Benjamin Jacob I | $130,000 |
Property History
| Date | Event | Price | Change | Sq Ft Price |
|---|---|---|---|---|
| 03/28/2024 03/28/24 | Sold | $429,900 | 0.0% | $236 / Sq Ft |
| 03/10/2024 03/10/24 | Pending | -- | -- | -- |
| 03/06/2024 03/06/24 | For Sale | $429,900 | -- | $236 / Sq Ft |
Tax History Compared to Growth
Tax History
| Year | Tax Paid | Tax Assessment Tax Assessment Total Assessment is a certain percentage of the fair market value that is determined by local assessors to be the total taxable value of land and additions on the property. | Land | Improvement |
|---|---|---|---|---|
| 2024 | $7,970 | $26,983 | $6,642 | $20,341 |
| 2023 | $7,970 | $26,983 | $6,642 | $20,341 |
| 2022 | $7,970 | $29,911 | $6,642 | $23,269 |
| 2021 | $6,819 | $22,319 | $4,674 | $17,645 |
| 2020 | $7,769 | $25,719 | $4,674 | $21,045 |
| 2019 | $7,704 | $28,577 | $4,674 | $23,903 |
| 2018 | $6,509 | $21,831 | $4,059 | $17,772 |
| 2017 | $7,765 | $21,831 | $4,059 | $17,772 |
| 2016 | $5,866 | $21,831 | $4,059 | $17,772 |
| 2015 | $5,542 | $19,643 | $3,444 | $16,199 |
| 2014 | $6,110 | $19,643 | $3,444 | $16,199 |
| 2013 | $6,063 | $19,643 | $3,444 | $16,199 |
Agents Affiliated with this Home
-
Sharon Tuckman

Seller's Agent in 2024
Sharon Tuckman
William Harris Group Chicago, LLC
(773) 551-2185
4 in this area
72 Total Sales
-
Sara McMurray

Buyer's Agent in 2024
Sara McMurray
Coldwell Banker
(847) 710-4357
2 in this area
78 Total Sales
Map
Source: Midwest Real Estate Data (MRED)
MLS Number: 11996688
APN: 10-22-419-043-0000
- 8305 Karlov Ave
- 7924 Tripp Ave
- 8330 Keystone Ave
- 4204 Main St
- 8326 Crawford Ave
- 8436 Kedvale Ave
- 8137 Kolmar Ave
- 4258 Bobolink Terrace
- 4150 Mulford St
- 8115 E Prairie Rd
- 7810 Kildare Ave
- 4410 Bobolink Terrace
- 7808 Lowell Ave
- 8115 Kenton Ave
- 8037 Kenton Ave Unit 1S
- 8518 Karlov Ave
- 7807 Kenneth Ave
- 8148 Hamlin Ave
- 7825 Kolmar Ave
- 7716 Tripp Ave
- 8146 Keeler Ave
- 8142 Keeler Ave
- 8150 Keeler Ave
- 8138 Keeler Ave
- 4201 Cleveland St
- 8134 Keeler Ave
- 8147 Tripp Ave
- 8141 Tripp Ave
- 8151 Tripp Ave
- 8137 Tripp Ave
- 8155 Tripp Ave
- 8130 Keeler Ave
- 8131 Tripp Ave
- 8147 Keeler Ave
- 8145 Keeler Ave
- 8145 Keeler Ave
- 8151 Keeler Ave
- 8139 Keeler Ave
- 4200 Cleveland St
- 8155 Keeler Ave
