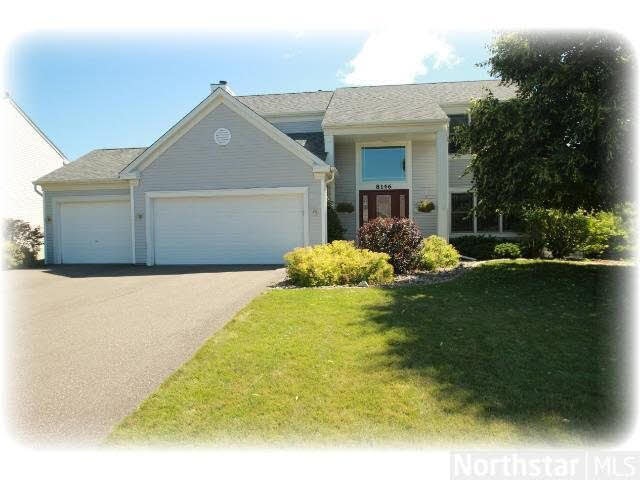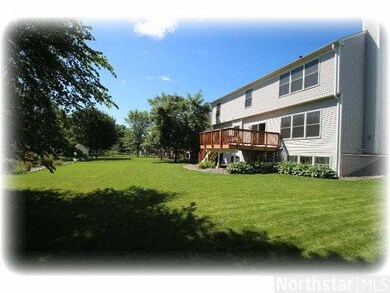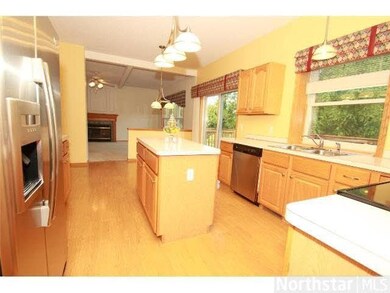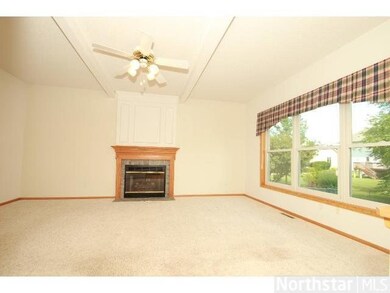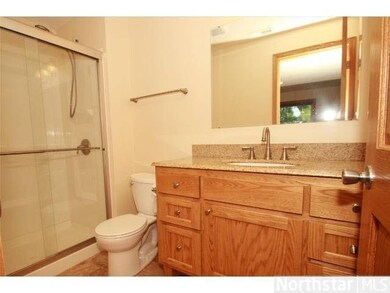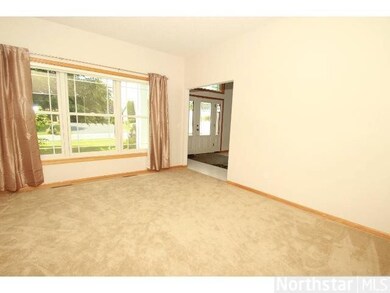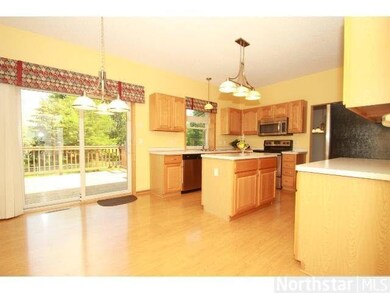
Highlights
- Deck
- Wood Flooring
- 3 Car Attached Garage
- Rush Creek Elementary School Rated A-
- Formal Dining Room
- Walk-In Closet
About This Home
As of October 2013So much NEW!Anderson Windows,Furnace,AC,Roof,Water Heater,Driveway&more.FENCED private backyard w/grand landscaping including block edging.3-Car garage!Lawn Sprinkler.Bedroom level laundry room!Easy walk to Weaver Lake Park.Award winning Rush Creek Elem.
Last Agent to Sell the Property
Carrie Schmitz
Keller Williams Classic Rlty NW Listed on: 08/08/2013
Last Buyer's Agent
Lisalan Thai
Counselor Realty, Inc.
Home Details
Home Type
- Single Family
Est. Annual Taxes
- $4,662
Year Built
- Built in 1993
Lot Details
- 0.27 Acre Lot
- Sprinkler System
Home Design
- Asphalt Shingled Roof
- Vinyl Siding
Interior Spaces
- 2-Story Property
- Ceiling Fan
- Gas Fireplace
- Formal Dining Room
Kitchen
- Range
- Microwave
- Dishwasher
- Disposal
Flooring
- Wood
- Tile
Bedrooms and Bathrooms
- 4 Bedrooms
- Walk-In Closet
- Primary Bathroom is a Full Bathroom
- Bathroom on Main Level
- Bathtub With Separate Shower Stall
Laundry
- Dryer
- Washer
Finished Basement
- Basement Fills Entire Space Under The House
- Sump Pump
- Drain
Parking
- 3 Car Attached Garage
- Garage Door Opener
Utilities
- Forced Air Heating and Cooling System
- Furnace Humidifier
- Water Softener is Owned
Additional Features
- Air Exchanger
- Deck
Listing and Financial Details
- Assessor Parcel Number 2011922230020
Ownership History
Purchase Details
Home Financials for this Owner
Home Financials are based on the most recent Mortgage that was taken out on this home.Purchase Details
Home Financials for this Owner
Home Financials are based on the most recent Mortgage that was taken out on this home.Similar Homes in Osseo, MN
Home Values in the Area
Average Home Value in this Area
Purchase History
| Date | Type | Sale Price | Title Company |
|---|---|---|---|
| Warranty Deed | $380,000 | Edina Realty Title Inc | |
| Warranty Deed | $360,000 | All American Title Co Inc |
Mortgage History
| Date | Status | Loan Amount | Loan Type |
|---|---|---|---|
| Open | $100,000 | New Conventional | |
| Open | $336,440 | New Conventional | |
| Closed | $361,000 | New Conventional | |
| Previous Owner | $180,000 | New Conventional | |
| Previous Owner | $263,500 | New Conventional |
Property History
| Date | Event | Price | Change | Sq Ft Price |
|---|---|---|---|---|
| 10/16/2013 10/16/13 | Sold | $360,000 | -5.2% | $116 / Sq Ft |
| 10/11/2013 10/11/13 | Pending | -- | -- | -- |
| 08/08/2013 08/08/13 | For Sale | $379,900 | -- | $123 / Sq Ft |
Tax History Compared to Growth
Tax History
| Year | Tax Paid | Tax Assessment Tax Assessment Total Assessment is a certain percentage of the fair market value that is determined by local assessors to be the total taxable value of land and additions on the property. | Land | Improvement |
|---|---|---|---|---|
| 2023 | $6,253 | $527,700 | $127,000 | $400,700 |
| 2022 | $4,990 | $490,300 | $103,200 | $387,100 |
| 2021 | $4,843 | $411,300 | $85,000 | $326,300 |
| 2020 | $4,520 | $361,400 | $46,900 | $314,500 |
| 2019 | $4,965 | $352,200 | $75,100 | $277,100 |
| 2018 | $4,760 | $364,100 | $88,100 | $276,000 |
| 2017 | $4,937 | $342,300 | $88,000 | $254,300 |
| 2016 | $4,869 | $333,600 | $88,000 | $245,600 |
| 2015 | $4,943 | $329,800 | $91,000 | $238,800 |
| 2014 | -- | $319,200 | $101,000 | $218,200 |
Agents Affiliated with this Home
-
C
Seller's Agent in 2013
Carrie Schmitz
Keller Williams Classic Rlty NW
-
L
Buyer's Agent in 2013
Lisalan Thai
Counselor Realty, Inc.
Map
Source: REALTOR® Association of Southern Minnesota
MLS Number: 4517584
APN: 20-119-22-23-0020
- 8283 Lawndale Ln N
- 16976 81st Ave N
- 18054 82nd Place N
- 7850 Garland Ln N
- 16895 78th Place N
- 16835 78th Place N
- 7911 Shadyview Ln N
- 7200 Comstock Ln N
- 7788 Everest Ct N
- 16700 Weaver Lake Rd
- 8347 Zanzibar Ct N
- 8683 Peony Ln N
- 17932 75th Ave N
- 8463 Zanzibar Ln N
- 7461 Merrimac Ln N
- 8200 Walnut Grove Ln N
- 18141 87th Ave N
- 18569 85th Place N
- 8688 Vagabond Ln N
- 8798 Fountain Ln N
