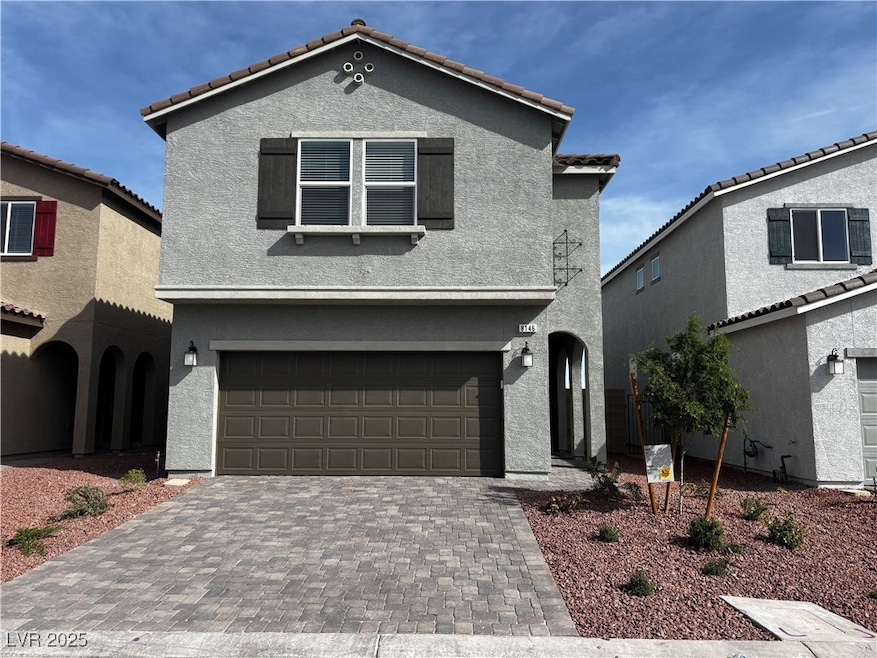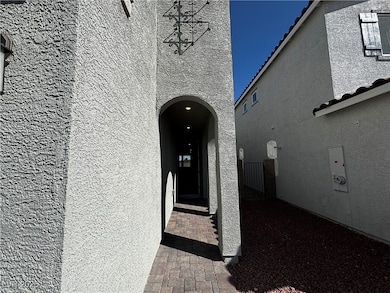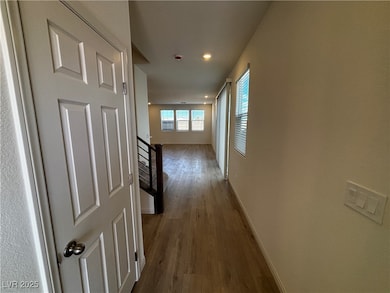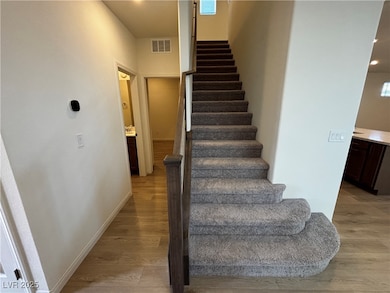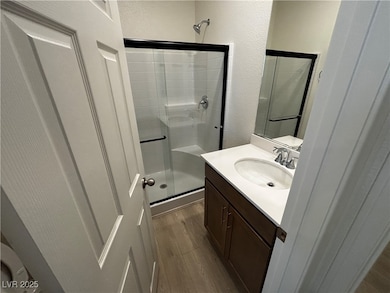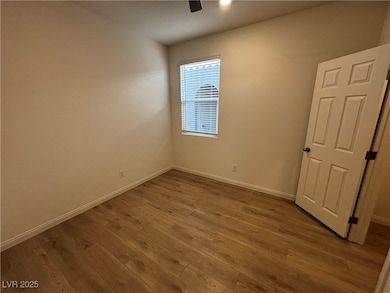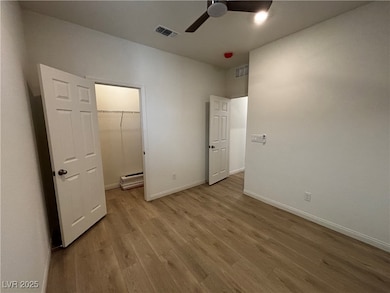8146 Oakwood Bend Ave Las Vegas, NV 89123
Coronado Ranch NeighborhoodHighlights
- Gated Community
- Main Floor Bedroom
- 2 Car Attached Garage
- Mountain View
- Porch
- ENERGY STAR Qualified Air Conditioning
About This Home
5Beds!! Best rate around!! Less than 1 year old home with 5 Beds, 3 full baths. 1 Bed and 1 full bath on the first floor. Open Floor plan. Quartz countertop and Island faucet. Tankless water heater, All new energy efficient appliances. Short drive to Red Rock Canyon National Conservation Area. Close to a variety of dining and retail options. Top-rated golf courses nearby. Near multiple local parks, which feature trails, picnic areas, sports fields, and tennis and basketball courts. Less than 15 minutes to Durango Casino & Resort. Convenient to recreation destinations, including Mountain's Edge Regional Park and Exploration Peak Park. *Move in available Mid December. Tenant occupied currently.
Listing Agent
Kim's Realty Solutions Brokerage Phone: 702-301-5178 License #S.0199733 Listed on: 11/13/2025
Home Details
Home Type
- Single Family
Year Built
- Built in 2025
Lot Details
- 3,049 Sq Ft Lot
- South Facing Home
- Back Yard Fenced
- Block Wall Fence
- Drip System Landscaping
- Property is in good condition
Parking
- 2 Car Attached Garage
- Inside Entrance
- Garage Door Opener
Home Design
- Frame Construction
- Tile Roof
- Stucco
Interior Spaces
- 2,469 Sq Ft Home
- 2-Story Property
- Ceiling Fan
- Blinds
- Mountain Views
Kitchen
- Gas Oven
- Gas Range
- Microwave
- Dishwasher
- ENERGY STAR Qualified Appliances
- Disposal
Flooring
- Laminate
- Luxury Vinyl Plank Tile
Bedrooms and Bathrooms
- 5 Bedrooms
- Main Floor Bedroom
- 3 Full Bathrooms
Laundry
- Laundry Room
- Laundry on upper level
- Washer and Dryer
Schools
- Steele Elementary School
- Canarelli Lawrence & Heidi Middle School
- Sierra Vista High School
Utilities
- ENERGY STAR Qualified Air Conditioning
- Central Heating and Cooling System
- Heating System Uses Gas
- Underground Utilities
- 220 Volts in Garage
- Tankless Water Heater
- Cable TV Available
Additional Features
- Sprinkler System
- Porch
Listing and Financial Details
- Security Deposit $2,500
- Property Available on 12/14/25
- Tenant pays for cable TV, electricity, gas, grounds care, security, sewer, trash collection, water
Community Details
Overview
- Property has a Home Owners Association
- Llliston Association, Phone Number (702) 266-8008
- Elliston Aka Agate / Cimarron Subdivision
- The community has rules related to covenants, conditions, and restrictions
Pet Policy
- No Pets Allowed
Security
- Gated Community
Map
Source: Las Vegas REALTORS®
MLS Number: 2735002
APN: 176-21-612-051
- 9136 Eagle Ford St
- 0 Unit 2710665
- 9054 Tangerine Tree Ct
- 9133 Black Beauty St
- 8320 Wuthering Heights Ave
- 9188 Red Knoll St
- 7960 Fields Forever Ave
- 7957 Whisper Words Ave
- 8985 S Tomsik St
- 9266 Aspen Shadow St
- 7945 Whisper Words Ave
- 9269 Moonlight Nest Ln
- 8243 Twin Rock Ct
- 9284 Night Mesa St
- 9335 Clear Day Ln
- 8940 Gagnier Blvd
- 9074 Lennon Ln
- 9427 Caribou Narrows Way
- 8054 Sundance Valley Dr
- 8151 Rock Meadows Dr
- 9139 Surrey Wood St
- 9164 Surrey Wood St
- 8261 Oliver Twist Ln
- 8273 Oliver Twist Ln
- 9117 Rubber Soul St
- 8297 Oliver Twist Ln
- 8320 Wuthering Heights Ave
- 9208 Red Knoll St
- 9350 S Cimarron Rd
- 9088 Mount Wilson St
- 9123 Mount Wilson St
- 8358 Lower Trailhead Ave
- 9312 Gold Dove Ct
- 8198 Rock Meadows Dr
- 8472 W Agate Ave
- 8413 Lower Trailhead Ave
- 7942 Granite Walk Ave
- 7688 Blue Diamond Rd
- 9429 Mock Heather St
- 8797 Pinley Spring St
