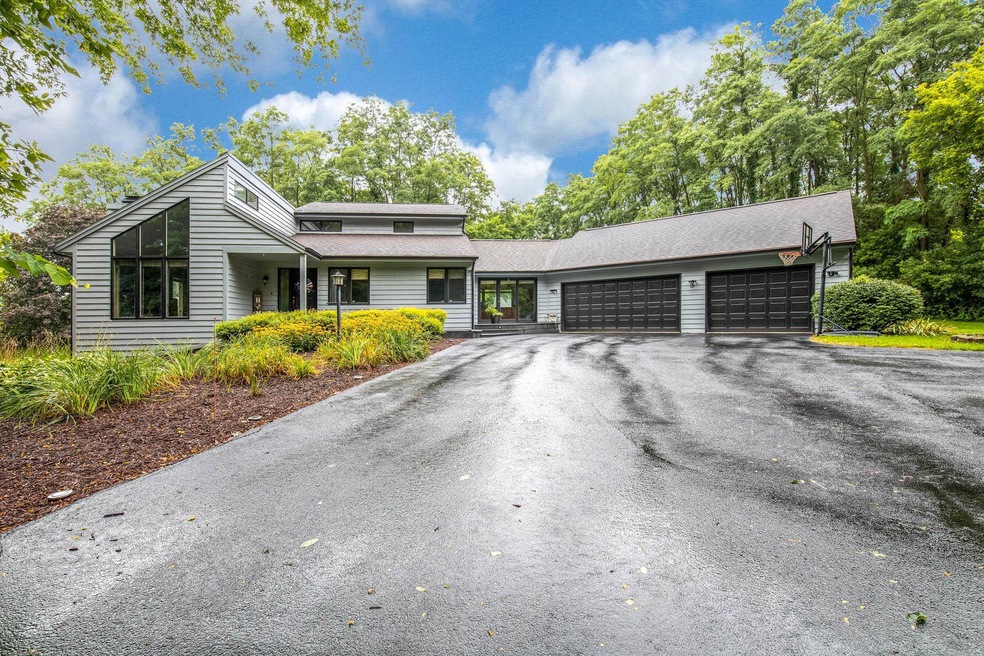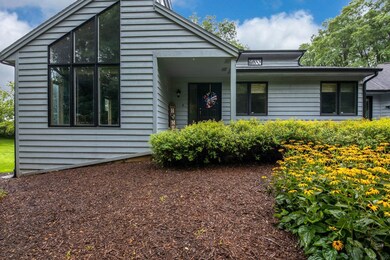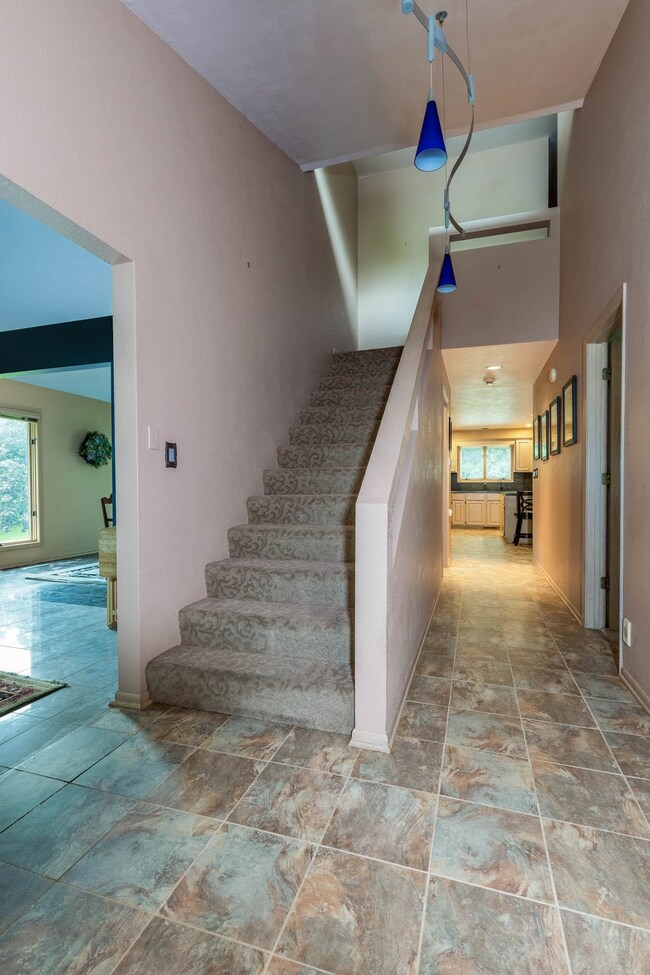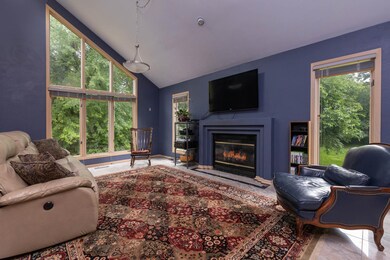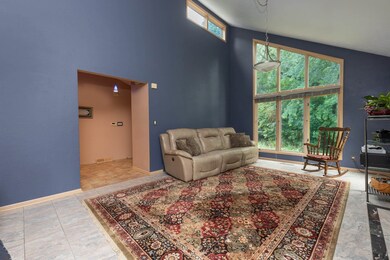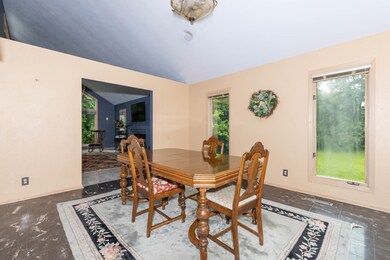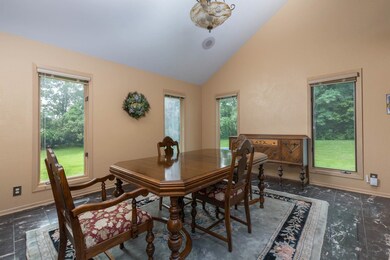
8146 Renee Dr South Beloit, IL 61080
Highlights
- Above Ground Pool
- 2.87 Acre Lot
- Covered Deck
- Prairie Hill Elementary School Rated A
- Countryside Views
- Wooded Lot
About This Home
As of March 2023If you are looking for privacy yet convenience, great schools yet low taxes and acreage yet a manageable yard, this spectacular, wooded 2.87 acre property has it all. A long shaded driveway opens to a 3,150 sq. ft. gem with a contemporary flair. Soaring ceilings, tons of windows, two fireplaces and future expansion space in the walk-out lower level. The center island kitchen has Corian countertops, breakfast bar, planning desk, pantry and stainless steel appliances. The laundry room off the kitchen can also be a second pantry. There is a full bath on each of the 3 levels and a main floor powder room. The spacious family room is currently used as an office with access from the front and rear patio doors ideal for an in-home business. The living room and dining room boast high ceilings, marble tile floors and a fireplace in the living room. The large main floor suite has a walk-in closet with organizers and a full bath with separate shower and whirlpool tub. Two identical bedrooms upstairs have large closets. The lower level has a family room, full bath and a gigantic storage area with partial exposure. Could easily be finished off to add a 4th bedroom. The 40x30 cedar sided outbuilding is drywalled, insulated and has electricity. Large enough for six cars or to host a huge party. There is also a large 3.5 attached garage, a 4 year old above ground pool, huge 2 tiered Trex deck with a covered sitting area, new furnace, A/C (7 years) and newer gutter guards. It's the ultimate private country retreat minutes from I-90.
Last Agent to Sell the Property
Berkshire Hathaway HomeServices Crosby Starck RE License #475130721 Listed on: 08/08/2022

Last Buyer's Agent
Berkshire Hathaway HomeServices Crosby Starck RE License #475126221

Home Details
Home Type
- Single Family
Est. Annual Taxes
- $10,664
Year Built
- Built in 1990
Lot Details
- 2.87 Acre Lot
- Property fronts a county road
- Wooded Lot
Home Design
- Shingle Roof
- Wood Siding
Interior Spaces
- 2-Story Property
- Built-in Bookshelves
- Vaulted Ceiling
- Ceiling Fan
- 2 Fireplaces
- Gas Fireplace
- Window Treatments
- Countryside Views
- Home Security System
- Laundry on main level
Kitchen
- Electric Range
- Stove
- Microwave
- Dishwasher
- Disposal
Bedrooms and Bathrooms
- 3 Bedrooms
- Primary Bedroom on Main
- Walk-In Closet
- Whirlpool Bathtub
Finished Basement
- Basement Fills Entire Space Under The House
- Exterior Basement Entry
- Sump Pump
Parking
- 3.5 Car Garage
- Driveway
Outdoor Features
- Above Ground Pool
- Covered Deck
- Outbuilding
Schools
- Prairie Hill Elementary School
- Willowbrook Middle School
- Hononegah High School
Farming
- Agricultural
Utilities
- Forced Air Heating and Cooling System
- Heating System Uses Natural Gas
- Well
- Natural Gas Water Heater
- Water Softener
- Septic System
Ownership History
Purchase Details
Home Financials for this Owner
Home Financials are based on the most recent Mortgage that was taken out on this home.Purchase Details
Similar Homes in the area
Home Values in the Area
Average Home Value in this Area
Purchase History
| Date | Type | Sale Price | Title Company |
|---|---|---|---|
| Warranty Deed | $380,000 | -- | |
| Deed | $255,000 | -- |
Mortgage History
| Date | Status | Loan Amount | Loan Type |
|---|---|---|---|
| Open | $285,000 | New Conventional | |
| Previous Owner | -- | No Value Available | |
| Previous Owner | $248,000 | No Value Available | |
| Previous Owner | -- | No Value Available |
Property History
| Date | Event | Price | Change | Sq Ft Price |
|---|---|---|---|---|
| 03/23/2023 03/23/23 | Sold | $380,000 | -3.2% | $121 / Sq Ft |
| 02/24/2023 02/24/23 | Pending | -- | -- | -- |
| 02/06/2023 02/06/23 | For Sale | $392,500 | +3.3% | $125 / Sq Ft |
| 02/03/2023 02/03/23 | Off Market | $380,000 | -- | -- |
| 02/03/2023 02/03/23 | For Sale | $392,500 | 0.0% | $125 / Sq Ft |
| 02/03/2023 02/03/23 | Price Changed | $392,500 | -1.9% | $125 / Sq Ft |
| 01/27/2023 01/27/23 | Pending | -- | -- | -- |
| 01/09/2023 01/09/23 | For Sale | $400,000 | 0.0% | $127 / Sq Ft |
| 12/30/2022 12/30/22 | Pending | -- | -- | -- |
| 11/29/2022 11/29/22 | For Sale | $400,000 | +5.3% | $127 / Sq Ft |
| 11/29/2022 11/29/22 | Off Market | $380,000 | -- | -- |
| 11/02/2022 11/02/22 | Price Changed | $400,000 | -4.6% | $127 / Sq Ft |
| 09/23/2022 09/23/22 | Price Changed | $419,500 | -2.2% | $133 / Sq Ft |
| 08/29/2022 08/29/22 | Price Changed | $429,000 | -4.6% | $136 / Sq Ft |
| 08/08/2022 08/08/22 | For Sale | $449,500 | +57.7% | $143 / Sq Ft |
| 07/31/2014 07/31/14 | Sold | $285,000 | -5.0% | $79 / Sq Ft |
| 07/04/2014 07/04/14 | Pending | -- | -- | -- |
| 06/03/2014 06/03/14 | For Sale | $299,900 | -- | $83 / Sq Ft |
Tax History Compared to Growth
Tax History
| Year | Tax Paid | Tax Assessment Tax Assessment Total Assessment is a certain percentage of the fair market value that is determined by local assessors to be the total taxable value of land and additions on the property. | Land | Improvement |
|---|---|---|---|---|
| 2024 | $11,654 | $154,383 | $35,114 | $119,269 |
| 2023 | $11,309 | $138,547 | $31,512 | $107,035 |
| 2022 | $11,097 | $129,608 | $28,807 | $100,801 |
| 2021 | $10,664 | $121,755 | $27,062 | $94,693 |
| 2020 | $10,478 | $117,332 | $26,079 | $91,253 |
| 2019 | $10,223 | $112,076 | $24,911 | $87,165 |
| 2018 | $9,850 | $104,364 | $20,608 | $83,756 |
| 2017 | $9,699 | $100,660 | $19,877 | $80,783 |
| 2016 | $9,331 | $99,045 | $19,558 | $79,487 |
| 2015 | $9,252 | $96,216 | $18,999 | $77,217 |
| 2014 | $11,678 | $121,831 | $18,759 | $103,072 |
Agents Affiliated with this Home
-
Tara Osborne

Seller's Agent in 2023
Tara Osborne
Berkshire Hathaway HomeServices Crosby Starck Real Estate
(815) 397-4040
4 in this area
131 Total Sales
-
Dianne Parvin

Buyer's Agent in 2023
Dianne Parvin
Berkshire Hathaway HomeServices Crosby Starck Real Estate
(815) 979-8247
7 in this area
329 Total Sales
-
Virginia Meyer

Seller's Agent in 2014
Virginia Meyer
Gambino Realtors
(815) 637-0139
153 Total Sales
-
D
Buyer's Agent in 2014
Duey Hoff
DICKERSON & NIEMAN
Map
Source: NorthWest Illinois Alliance of REALTORS®
MLS Number: 202205268
APN: 04-13-100-004
- 13827 Bradley Dr
- 13744 Bradley Dr
- xxxx Manchester Rd
- 7812 Rhonda Dr
- XXX Racoon Run
- 13739 Briarwood Ln
- 7940 Hidden Creek Ln
- 7633 Hidden Creek Ln
- 13062 Deer Crossing
- 13251 Promontory Trail
- 13244 Promontory Trail
- 12828 Menominee Trail
- 12855 Shawnee Crest
- 13071 Promontory Trail
- 15611
- 6814 Kristines Way
- 6734 White Oak Dr
- 7427 Mccurry Rd
- 15580 White Oak Dr
