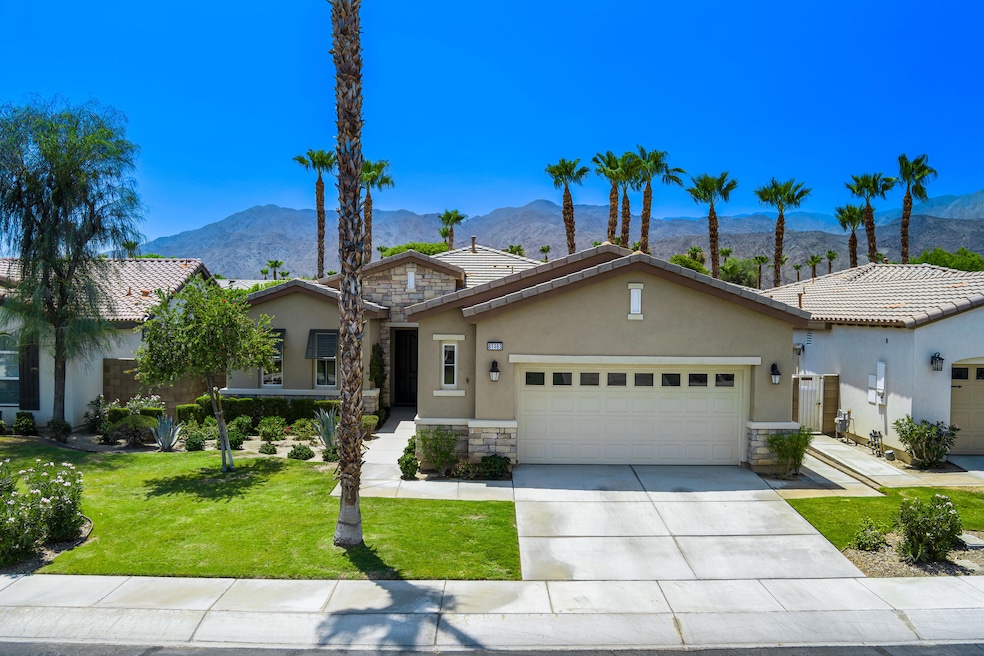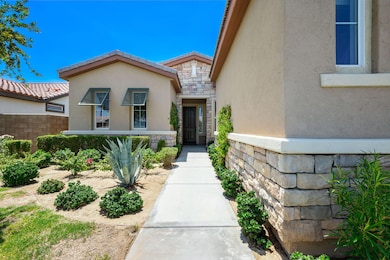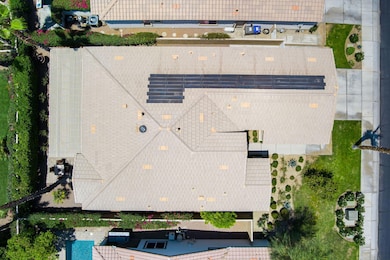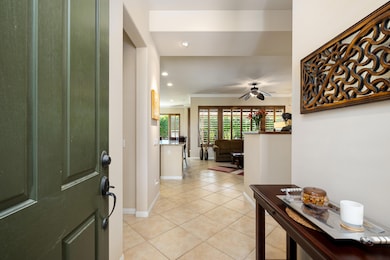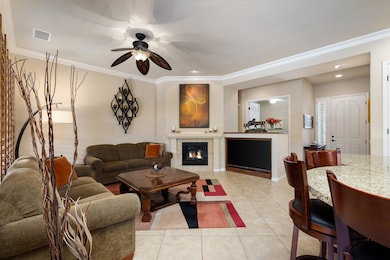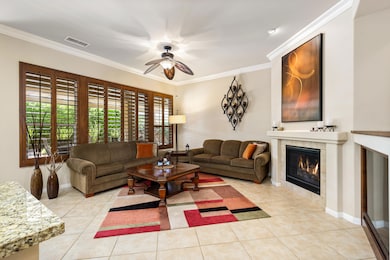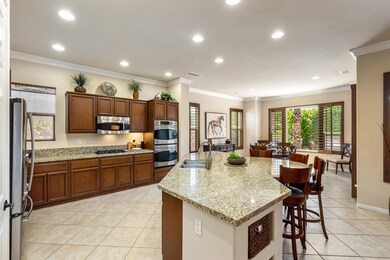81463 Joshua Tree Ct La Quinta, CA 92253
Estimated payment $4,260/month
Highlights
- Golf Course Community
- Active Adult
- Peek-A-Boo Views
- Fitness Center
- Gated Community
- Open Floorplan
About This Home
Easy and inspired living, the Caspian model is a Trilogy favorite. Comfortable and inviting, this 1,775 square-foot open concept home is energy efficient with owned Solar, soaring ten-foot ceilings, a great room with gas-log fireplace, crown molding, custom lighting, plantation shutters, gorgeous laminate wood flooring in the two bedrooms and closets, a den/office or third bedroom, and a dream garage with a two-ton air conditioner, and room for two cars and a golf cart side-by-side. Indoor, the great room, kitchen, and dining rooms flow together seamlessly, while the big picture windows bring into view the beauty of the lush backyard landscape, patio, and bubble fountain. A covered outdoor patio with fans and attached Alumawood pergola extends the joy of outdoor living well into the warmer months. It's a great place to start your day, and the best place at night to unwind. The kitchen with its grand center island and large sunlit dining room converge at the heart of the home making it the perfect place to entertain and make new memories. Cooking and entertaining is so easy in this spacious and well-organized kitchen. Energy-efficient stainless appliances that include a double oven make meal prep and serving a breeze. Abundant wood cabinets with newly installed roll-out drawers and a pantry provide plenty of storage. Durable, smooth slab granite crowns the wrap-around kitchen counters and large center island. The dining room is exceptional in size, light and open with sliding doors out to the patio. The primary suite is bright and spacious with great views, new wide plank laminate wood flooring, and plantation shutters. Dual vanities and a large walk-in shower feature stone counters and surround. The guest bedroom also has new wide plank laminate wood flooring and a full bath nearby. The laundry room has ample space and storage and comes with a washer and dryer. Make this your favorite home today!
Home Details
Home Type
- Single Family
Est. Annual Taxes
- $6,588
Year Built
- Built in 2008
Lot Details
- 6,098 Sq Ft Lot
- Cul-De-Sac
- South Facing Home
- Block Wall Fence
- Drip System Landscaping
- Sprinklers on Timer
HOA Fees
- $595 Monthly HOA Fees
Property Views
- Peek-A-Boo
- Mountain
Home Design
- Tile Roof
- Stucco Exterior
Interior Spaces
- 1,775 Sq Ft Home
- 1-Story Property
- Open Floorplan
- Partially Furnished
- Built-In Features
- Crown Molding
- High Ceiling
- Ceiling Fan
- Recessed Lighting
- Fireplace With Glass Doors
- Gas Log Fireplace
- Double Pane Windows
- Plantation Shutters
- Custom Window Coverings
- Sliding Doors
- Entrance Foyer
- Great Room with Fireplace
- Dining Area
- Den
Kitchen
- Double Self-Cleaning Oven
- Electric Oven
- Gas Cooktop
- Recirculated Exhaust Fan
- Microwave
- Water Line To Refrigerator
- Dishwasher
- Kitchen Island
- Granite Countertops
- Disposal
Flooring
- Carpet
- Ceramic Tile
Bedrooms and Bathrooms
- 2 Bedrooms
- Linen Closet
- Walk-In Closet
- Double Vanity
- Secondary bathroom tub or shower combo
- Shower Only
- Shower Only in Secondary Bathroom
Laundry
- Laundry Room
- Dryer
- Washer
Parking
- 2 Car Direct Access Garage
- Oversized Parking
- Side by Side Parking
- Garage Door Opener
- Driveway
- Automatic Gate
Outdoor Features
- Covered Patio or Porch
Utilities
- Forced Air Heating and Cooling System
- Heating System Uses Natural Gas
- Property is located within a water district
- Gas Water Heater
- Cable TV Available
Listing and Financial Details
- Assessor Parcel Number 764780048
Community Details
Overview
- Active Adult
- Association fees include clubhouse, security, cable TV, concierge
- Built by Shea Homes
- Trilogy Subdivision, Caspian Floorplan
- Community Lake
- Planned Unit Development
Amenities
- Community Fire Pit
- Community Barbecue Grill
- Clubhouse
- Banquet Facilities
- Billiard Room
- Meeting Room
- Card Room
- Recreation Room
- Elevator
- Community Mailbox
Recreation
- Golf Course Community
- Tennis Courts
- Pickleball Courts
- Bocce Ball Court
- Fitness Center
Security
- Security Service
- Resident Manager or Management On Site
- Controlled Access
- Gated Community
Map
Home Values in the Area
Average Home Value in this Area
Tax History
| Year | Tax Paid | Tax Assessment Tax Assessment Total Assessment is a certain percentage of the fair market value that is determined by local assessors to be the total taxable value of land and additions on the property. | Land | Improvement |
|---|---|---|---|---|
| 2025 | $6,588 | $474,018 | $127,979 | $346,039 |
| 2023 | $6,588 | $455,612 | $123,010 | $332,602 |
| 2022 | $6,304 | $446,680 | $120,599 | $326,081 |
| 2021 | $6,165 | $437,923 | $118,235 | $319,688 |
| 2020 | $6,098 | $433,433 | $117,023 | $316,410 |
| 2019 | $5,862 | $414,960 | $112,320 | $302,640 |
| 2018 | $5,640 | $399,000 | $108,000 | $291,000 |
| 2017 | $5,564 | $384,000 | $104,000 | $280,000 |
| 2016 | $5,320 | $373,000 | $101,000 | $272,000 |
| 2015 | $5,193 | $373,000 | $101,000 | $272,000 |
| 2014 | $5,198 | $368,000 | $99,000 | $269,000 |
Property History
| Date | Event | Price | List to Sale | Price per Sq Ft |
|---|---|---|---|---|
| 10/20/2025 10/20/25 | For Sale | $590,000 | -- | $332 / Sq Ft |
Purchase History
| Date | Type | Sale Price | Title Company |
|---|---|---|---|
| Interfamily Deed Transfer | -- | Pacific Coast Title Company | |
| Grant Deed | -- | Pacific Coast Title Company | |
| Grant Deed | $370,000 | Equity Title Orange County-I | |
| Interfamily Deed Transfer | -- | Orange Coast Title | |
| Grant Deed | $375,000 | Orange Coast Title | |
| Grant Deed | $390,000 | First American Title Company |
Mortgage History
| Date | Status | Loan Amount | Loan Type |
|---|---|---|---|
| Open | $270,000 | New Conventional | |
| Previous Owner | $296,000 | New Conventional | |
| Previous Owner | $312,000 | Purchase Money Mortgage |
Source: California Desert Association of REALTORS®
MLS Number: 219137346
APN: 764-780-048
- 81406 Joshua Tree Ct
- 81485 Golden Poppy
- 61290 Living Stone Dr
- 81772 Rustic Canyon Dr
- 81810 La Paz Ct
- 81800 Eagle Claw Dr
- 81207 Santa Rosa Ct
- 60920 Living Stone Dr
- 81634 Desert Willow Dr
- 61260 Portulaca Dr
- 81196 Victoria Ln
- 60553 Juniper Ln
- 61730 Mesa Ct
- 61466 Fire Barrel Dr
- 61400 Fire Barrel Dr
- 60755 Living Stone Dr
- 61188 Cactus Spring Dr
- 81631 Prism Dr
- 60284 Honeysuckle St
- 81626 Prism Dr
- 81473 Golden Poppy
- 81415 Jacaranda Ct
- 81373 Rustic Canyon Dr
- 81450 Moonstone Ct
- 81322 Rustic Canyon Dr
- 81565 Rustic Canyon Dr
- 61336 Sapphire Ln
- 61595 Topaz Dr
- 81407 Golden Poppy
- 61722 Topaz Dr
- 61545 Toro Canyon Way
- 61016 Desert Rose Dr
- 81629 Ulrich Dr
- 61726 Toro Canyon Way
- 61105 Living Stone Dr
- 61037 Fire Barrel Dr
- 60880 Azul Ct
- 81880 Golden Star Way
- 61185 Soaptree Dr
- 81955 Golden Star Way
