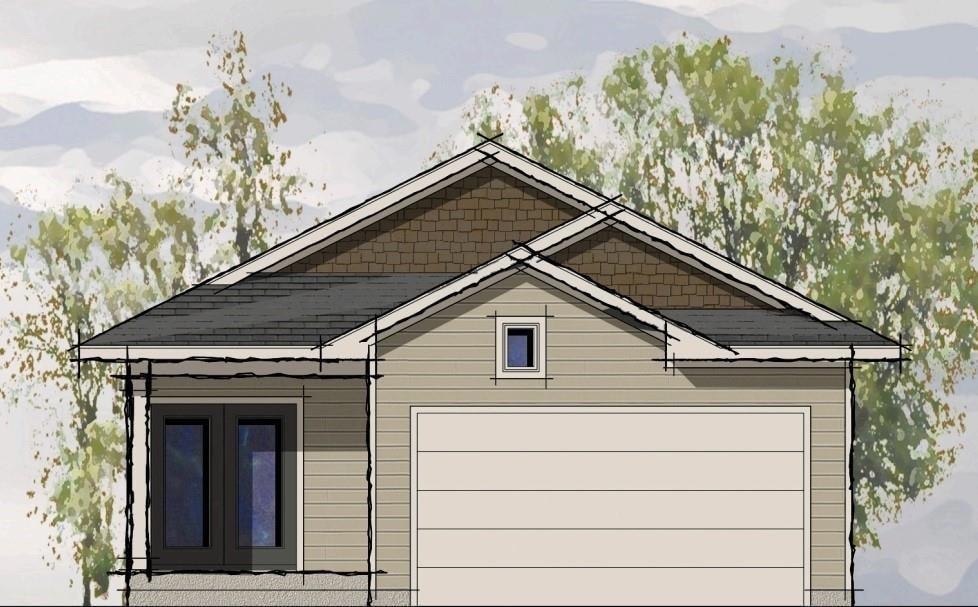
8147 Outer Dr Dexter, IA 50070
Guthrie County NeighborhoodEstimated payment $2,056/month
Highlights
- New Construction
- Recreation Facilities
- Wet Bar
- Ranch Style House
- Community Center
- Luxury Vinyl Plank Tile Flooring
About This Home
Here's your chance to own a prime lot at 8147 Outer Drive, just moments from Diamondhead Lake. Partner with Graystone Companies to build a custom home designed for relaxation, recreation, and modern living. This off-water lot gives you easy access to all the fun of the lake, including boating, fishing, kayaking, and community events, without the waterfront price tag. Be part of an up-and-coming lake community where neighbors gather and memories are made. Enjoy peaceful surroundings, mature trees, and the charm of lakeside living just minutes away from town amenities. Whether you're building a weekend retreat or a full-time residence, this is an opportunity to create the lifestyle you've always dreamed of. Act now and start planning your perfect lake-area getaway. All information obtained from seller and public records.
Home Details
Home Type
- Single Family
Est. Annual Taxes
- $104
Year Built
- Built in 2025 | New Construction
Lot Details
- 5,500 Sq Ft Lot
- Lot Dimensions are 50x110
HOA Fees
- $115 Monthly HOA Fees
Home Design
- Ranch Style House
- Poured Concrete
- Asphalt Shingled Roof
- Vinyl Siding
Interior Spaces
- 1,500 Sq Ft Home
- Wet Bar
- Gas Fireplace
- Family Room Downstairs
- Dining Area
- Luxury Vinyl Plank Tile Flooring
- Finished Basement
- Natural lighting in basement
- Laundry on main level
Kitchen
- Stove
- Microwave
- Dishwasher
Bedrooms and Bathrooms
- 3 Main Level Bedrooms
Parking
- 2 Car Attached Garage
- Driveway
Utilities
- Forced Air Heating and Cooling System
- Heating System Uses Propane
- Municipal Trash
- Community Sewer or Septic
Listing and Financial Details
- Assessor Parcel Number 0001415200
Community Details
Overview
- Lbmc Association
- Built by Graystone Companies
- The community has rules related to renting
Amenities
- Community Center
Recreation
- Recreation Facilities
- Community Playground
- Snow Removal
Map
Home Values in the Area
Average Home Value in this Area
Tax History
| Year | Tax Paid | Tax Assessment Tax Assessment Total Assessment is a certain percentage of the fair market value that is determined by local assessors to be the total taxable value of land and additions on the property. | Land | Improvement |
|---|---|---|---|---|
| 2025 | $176 | $12,000 | $12,000 | $0 |
| 2024 | $176 | $14,100 | $14,100 | $0 |
| 2023 | $104 | $14,100 | $14,100 | $0 |
| 2022 | $102 | $7,100 | $7,100 | $0 |
| 2021 | $102 | $7,100 | $7,100 | $0 |
| 2020 | $80 | $4,700 | $4,700 | $0 |
| 2019 | $48 | $0 | $0 | $0 |
Property History
| Date | Event | Price | List to Sale | Price per Sq Ft |
|---|---|---|---|---|
| 07/03/2025 07/03/25 | For Sale | $375,000 | -- | $250 / Sq Ft |
Purchase History
| Date | Type | Sale Price | Title Company |
|---|---|---|---|
| Warranty Deed | $26,000 | None Listed On Document |
Mortgage History
| Date | Status | Loan Amount | Loan Type |
|---|---|---|---|
| Open | $19,000 | New Conventional |
About the Listing Agent

As the dynamic leader of The Kew Real Estate Team, Chris Kew is at the forefront of real estate excellence, setting the standard for exceptional service and unwavering dedication. A licensed real estate agent since 2017, Chris brings a wealth of experience and a proven track record of success to every transaction.
Chris's journey into real estate began after graduating from The University of Northern Iowa with a degree in marketing in 2017. Armed with a passion for connecting people with
Chris' Other Listings
Source: Des Moines Area Association of REALTORS®
MLS Number: 721577
APN: 0001415200
- 8115 Linden St
- 8314 Lakeshore Dr
- 8364 Lakeshore Dr
- 8332 Quince St
- 8111 Oak Ridge Dr
- 8447 Rosewood St
- 8453 Meadow Wood Dr
- 9262 Diamondhead Dr
- 9147 Diamondhead Dr
- 3325 310th St
- 0000 Zander Ln
- 3190 Wax Trail
- 3317 340th St
- 3265 298th Ln
- 403 Varley Ln
- 407 Varley Ln
- 311 Varley Ln
- 1625 Tiernan Trail
- 1416 NE 2nd St
- 1304 NE 2nd St
- 308 N Harrison St
- 408 N 3rd St
- 615 SW 7th St
- 615 SW 7th St
- 415 NW Poplar Ave Unit 17W
- 113 E Main St Unit 1
- 502 W Market St Unit 204
- 502 W Market St Unit 101
- 2121 Greene St
- 1404 Greene St
- 1526 Rapids St
- 2508 Chan Dr
- 1006 Polk St
- 1724 Southbridge Dr
- 29456 Old Portland Rd
- 212 Wilson St
- 2925 Long Ave
- 18927 170th St
- 1407 W Mills St
- 3681 Jasmine Ln
Ask me questions while you tour the home.
