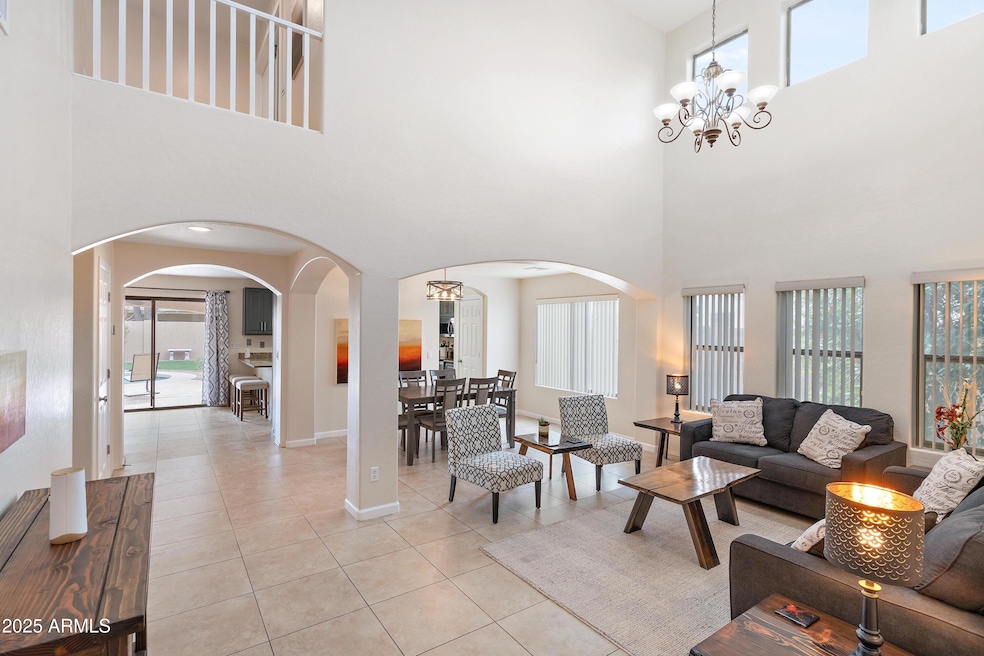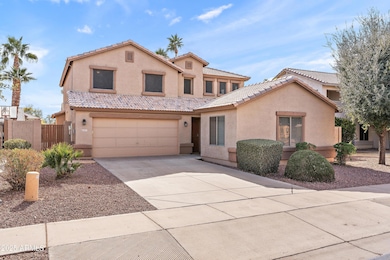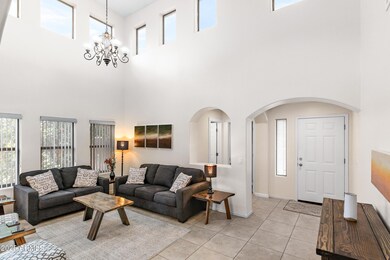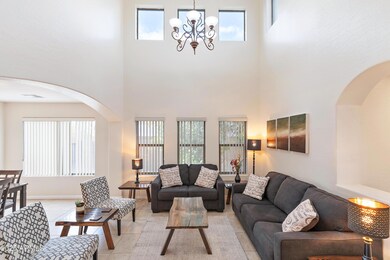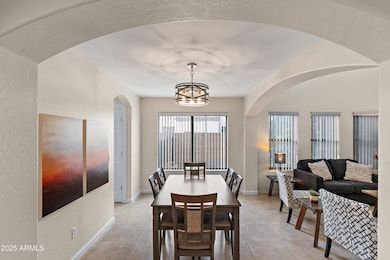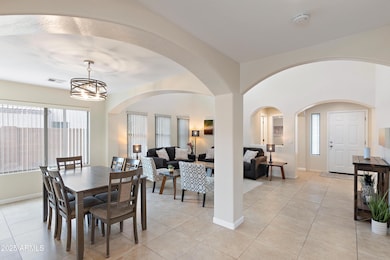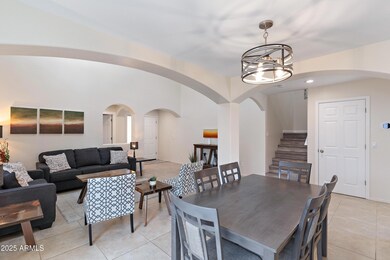
8147 W Hilton Ave Phoenix, AZ 85043
Estrella Village NeighborhoodHighlights
- Private Pool
- Mountain View
- Spanish Architecture
- Solar Power System
- Vaulted Ceiling
- Granite Countertops
About This Home
As of April 2025Welcome to this stunning 5-bedroom, 3.5-bathroom home, where style and comfort blend seamlessly. Inside, you'll find a spacious and inviting floor plan featuring neutral paint, elegant tile flooring, soaring vaulted ceilings, and charming arched entryways throughout.
The main level offers a formal living & dining room, a generous great room, & a large private mother-in-law suite downstairs with an adjacent bathroom ideal for guests. The beautifully updated kitchen boasts freshly painted cabinets, sleek granite countertops, stainless steel appliances, a pantry, & peninsula w/ a breakfast bar, perfect for casual dining.
Upstairs, warm wood-like LVP flooring enhances this mini-estate. The expansive primary suite includes a large walk-in closet & beautiful bathroom retreat. (Read More) This luxurious retreat features modern vanities with stylish hardware, striking black marble-look tile flooring, and an oversized walk-in tiled shower. You will feel like you have a private resort style spa.
Step outside to your spacious private backyard oasis, sparkling pool, pretty turf grass, fruit trees complete with an extended covered patio w/ plenty of room for relaxing, entertaining and reflecting. This incredible home is move-in ready.
Last Agent to Sell the Property
Berkshire Hathaway HomeServices Arizona Properties License #SA584670000 Listed on: 02/01/2025

Home Details
Home Type
- Single Family
Est. Annual Taxes
- $2,130
Year Built
- Built in 2001
Lot Details
- 7,867 Sq Ft Lot
- Block Wall Fence
- Artificial Turf
- Front and Back Yard Sprinklers
- Sprinklers on Timer
HOA Fees
- $51 Monthly HOA Fees
Parking
- 2 Car Garage
- Garage Door Opener
Home Design
- Spanish Architecture
- Roof Updated in 2025
- Wood Frame Construction
- Tile Roof
- Stucco
Interior Spaces
- 2,700 Sq Ft Home
- 2-Story Property
- Vaulted Ceiling
- Ceiling Fan
- Double Pane Windows
- Solar Screens
- Mountain Views
- Washer and Dryer Hookup
Kitchen
- Kitchen Updated in 2022
- Eat-In Kitchen
- Breakfast Bar
- Built-In Microwave
- Granite Countertops
Flooring
- Floors Updated in 2022
- Carpet
- Tile
- Vinyl
Bedrooms and Bathrooms
- 5 Bedrooms
- Bathroom Updated in 2022
- 3.5 Bathrooms
- Dual Vanity Sinks in Primary Bathroom
Pool
- Pool Updated in 2022
- Private Pool
- Fence Around Pool
Schools
- Fowler Elementary School
- Santa Maria Middle School
- Tolleson Union High School
Utilities
- Cooling System Updated in 2023
- Central Air
- Heating Available
- High Speed Internet
- Cable TV Available
Additional Features
- Solar Power System
- Covered Patio or Porch
Listing and Financial Details
- Tax Lot 83
- Assessor Parcel Number 104-33-088
Community Details
Overview
- Association fees include ground maintenance
- Planned Dev Svc Association, Phone Number (623) 877-1396
- Built by Richmond American
- Sundance Ranch Subdivision
Recreation
- Bike Trail
Ownership History
Purchase Details
Home Financials for this Owner
Home Financials are based on the most recent Mortgage that was taken out on this home.Purchase Details
Home Financials for this Owner
Home Financials are based on the most recent Mortgage that was taken out on this home.Purchase Details
Home Financials for this Owner
Home Financials are based on the most recent Mortgage that was taken out on this home.Purchase Details
Home Financials for this Owner
Home Financials are based on the most recent Mortgage that was taken out on this home.Purchase Details
Purchase Details
Home Financials for this Owner
Home Financials are based on the most recent Mortgage that was taken out on this home.Purchase Details
Home Financials for this Owner
Home Financials are based on the most recent Mortgage that was taken out on this home.Purchase Details
Home Financials for this Owner
Home Financials are based on the most recent Mortgage that was taken out on this home.Purchase Details
Purchase Details
Home Financials for this Owner
Home Financials are based on the most recent Mortgage that was taken out on this home.Purchase Details
Home Financials for this Owner
Home Financials are based on the most recent Mortgage that was taken out on this home.Purchase Details
Home Financials for this Owner
Home Financials are based on the most recent Mortgage that was taken out on this home.Similar Homes in the area
Home Values in the Area
Average Home Value in this Area
Purchase History
| Date | Type | Sale Price | Title Company |
|---|---|---|---|
| Warranty Deed | $535,000 | Sunbelt Title Agency | |
| Warranty Deed | $457,000 | None Listed On Document | |
| Warranty Deed | $299,000 | Fidelity Natl Ttl Agcy Inc | |
| Interfamily Deed Transfer | -- | Great American Title Agency | |
| Warranty Deed | -- | Accommodation | |
| Interfamily Deed Transfer | -- | Lawyers Title Of Arizona Inc | |
| Interfamily Deed Transfer | -- | None Available | |
| Special Warranty Deed | $145,000 | Lawyers Title Of Arizona Inc | |
| Trustee Deed | $290,270 | None Available | |
| Interfamily Deed Transfer | -- | Transnation | |
| Warranty Deed | $265,000 | Fidelity National Title | |
| Warranty Deed | $167,510 | Fidelity National Title |
Mortgage History
| Date | Status | Loan Amount | Loan Type |
|---|---|---|---|
| Open | $250,000 | New Conventional | |
| Previous Owner | $411,300 | New Conventional | |
| Previous Owner | $25,000 | Stand Alone Second | |
| Previous Owner | $272,300 | New Conventional | |
| Previous Owner | $12,702 | Second Mortgage Made To Cover Down Payment | |
| Previous Owner | $254,050 | New Conventional | |
| Previous Owner | $148,000 | Purchase Money Mortgage | |
| Previous Owner | $94,250 | New Conventional | |
| Previous Owner | $70,000 | Unknown | |
| Previous Owner | $273,500 | Unknown | |
| Previous Owner | $212,000 | New Conventional | |
| Previous Owner | $128,000 | Unknown | |
| Previous Owner | $134,450 | New Conventional | |
| Closed | $53,000 | No Value Available |
Property History
| Date | Event | Price | Change | Sq Ft Price |
|---|---|---|---|---|
| 04/18/2025 04/18/25 | Sold | $535,000 | -2.7% | $198 / Sq Ft |
| 02/01/2025 02/01/25 | For Sale | $550,000 | +20.4% | $204 / Sq Ft |
| 04/18/2022 04/18/22 | Sold | $457,000 | -3.8% | $169 / Sq Ft |
| 03/26/2022 03/26/22 | Price Changed | $475,000 | +2.2% | $176 / Sq Ft |
| 03/22/2022 03/22/22 | For Sale | $465,000 | 0.0% | $172 / Sq Ft |
| 03/13/2022 03/13/22 | Pending | -- | -- | -- |
| 03/11/2022 03/11/22 | For Sale | $465,000 | +55.5% | $172 / Sq Ft |
| 05/29/2019 05/29/19 | Sold | $299,000 | 0.0% | $111 / Sq Ft |
| 04/18/2019 04/18/19 | For Sale | $299,000 | 0.0% | $111 / Sq Ft |
| 04/03/2019 04/03/19 | Pending | -- | -- | -- |
| 03/28/2019 03/28/19 | Price Changed | $299,000 | -5.1% | $111 / Sq Ft |
| 03/05/2019 03/05/19 | For Sale | $315,000 | +117.2% | $117 / Sq Ft |
| 07/17/2012 07/17/12 | Sold | $145,000 | +18.9% | $53 / Sq Ft |
| 06/20/2012 06/20/12 | Pending | -- | -- | -- |
| 06/01/2012 06/01/12 | For Sale | $122,000 | 0.0% | $45 / Sq Ft |
| 05/23/2012 05/23/12 | Pending | -- | -- | -- |
| 04/30/2012 04/30/12 | For Sale | $122,000 | -15.9% | $45 / Sq Ft |
| 02/09/2012 02/09/12 | Off Market | $145,000 | -- | -- |
| 02/08/2012 02/08/12 | Pending | -- | -- | -- |
| 01/23/2012 01/23/12 | For Sale | $122,000 | -- | $45 / Sq Ft |
Tax History Compared to Growth
Tax History
| Year | Tax Paid | Tax Assessment Tax Assessment Total Assessment is a certain percentage of the fair market value that is determined by local assessors to be the total taxable value of land and additions on the property. | Land | Improvement |
|---|---|---|---|---|
| 2025 | $2,130 | $17,253 | -- | -- |
| 2024 | $2,159 | $16,431 | -- | -- |
| 2023 | $2,159 | $33,450 | $6,690 | $26,760 |
| 2022 | $1,849 | $24,880 | $4,970 | $19,910 |
| 2021 | $1,750 | $23,300 | $4,660 | $18,640 |
| 2020 | $1,688 | $21,350 | $4,270 | $17,080 |
| 2019 | $1,669 | $19,800 | $3,960 | $15,840 |
| 2018 | $1,548 | $19,110 | $3,820 | $15,290 |
| 2017 | $1,452 | $17,030 | $3,400 | $13,630 |
| 2016 | $1,434 | $15,450 | $3,090 | $12,360 |
| 2015 | $1,283 | $14,230 | $2,840 | $11,390 |
Agents Affiliated with this Home
-

Seller's Agent in 2025
Rick Hill
Berkshire Hathaway HomeServices Arizona Properties
(480) 824-3179
2 in this area
62 Total Sales
-
E
Buyer's Agent in 2025
Erik Hapkowskyj
Jason Mitchell Real Estate
(623) 824-3044
1 in this area
22 Total Sales
-

Seller's Agent in 2022
George Laughton
My Home Group Real Estate
(623) 462-3017
45 in this area
3,012 Total Sales
-
C
Seller Co-Listing Agent in 2022
Christina Kurtz
My Home Group
-
R
Buyer's Agent in 2022
Ricky Hill
Berkshire Hathaway HomeServices Arizona Properties
-

Seller's Agent in 2019
Jose Cereceres
Pak Home Realty
(623) 262-2679
13 in this area
198 Total Sales
Map
Source: Arizona Regional Multiple Listing Service (ARMLS)
MLS Number: 6814044
APN: 104-33-088
- 8146 W Hilton Ave
- 2229 S 82nd Ln
- 8026 W Hilton Ave
- 8341 W Gross Ave
- 7934 W Gibson Ln
- 2618 S 81st Ln
- 8037 W Mohave St
- 7937 W Chickasaw St
- 7924 W Hammond Ln
- 8121 W Lumbee St
- 8318 W Cocopah St
- 1704 S 79th Glen
- 8315 W Pima St
- 2242 S 85th Dr
- 8013 W Cordes Rd
- 7925 W Winslow Ave
- 8532 W Sonora St
- 7937 W Williams St
- 8127 W Florence Ave
- 8534 W Cordes Rd
