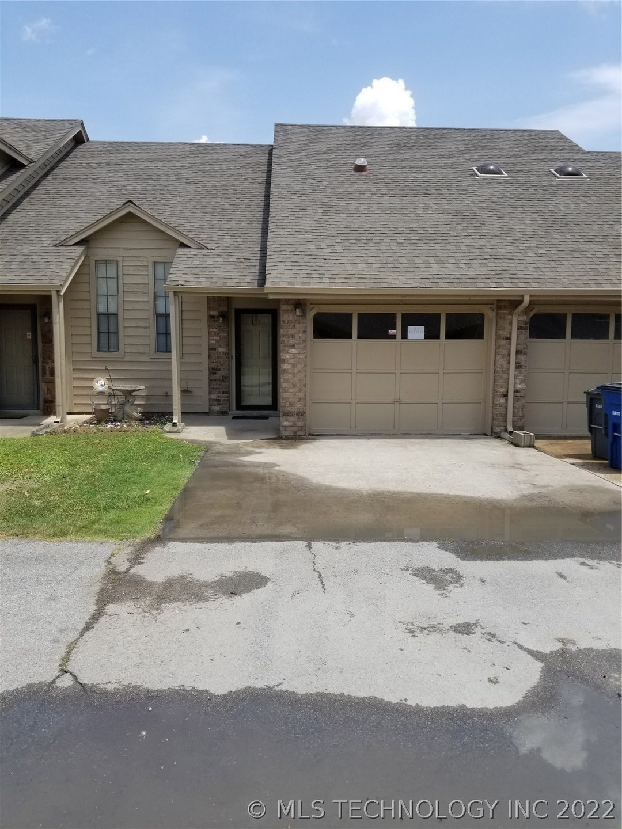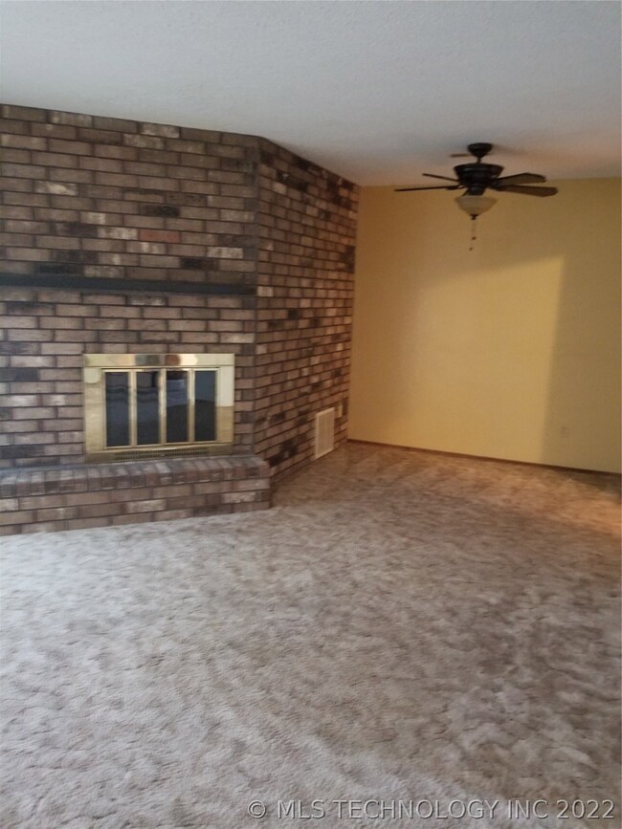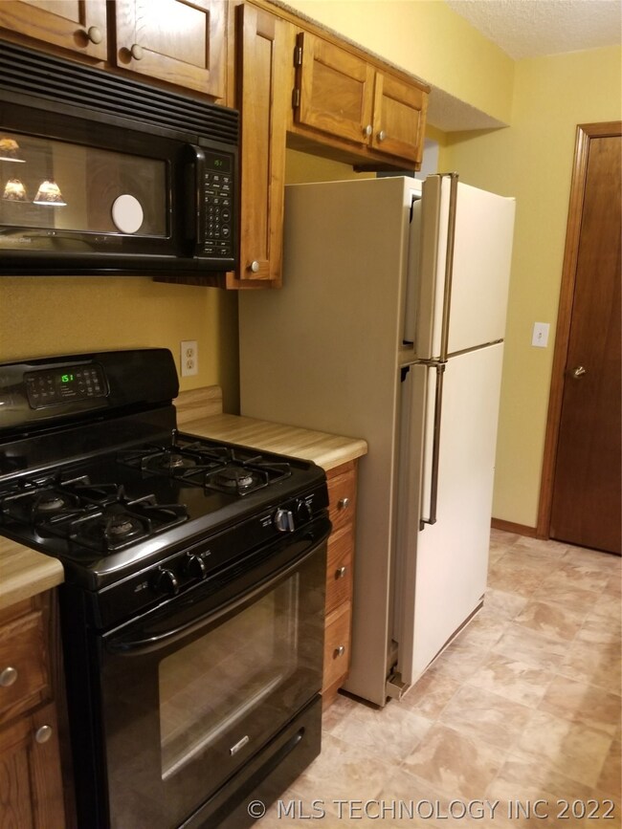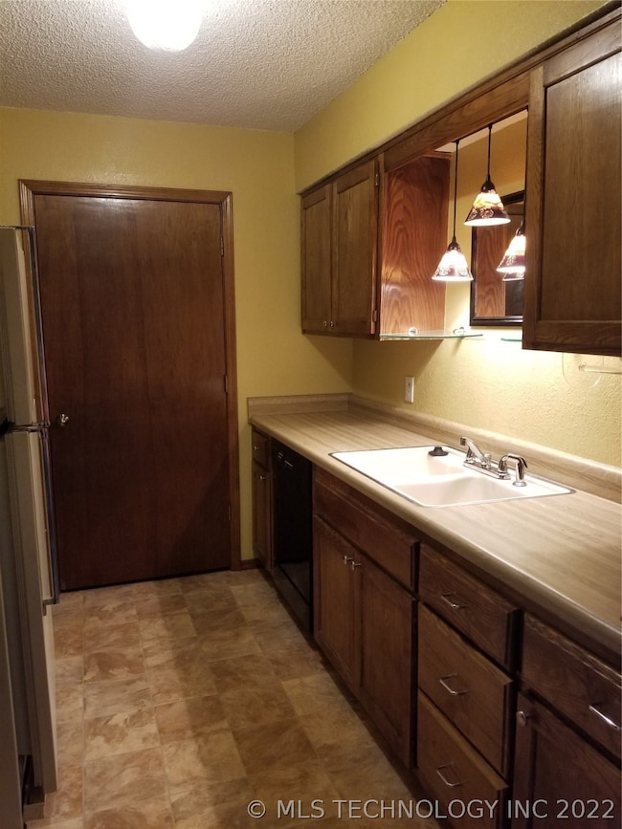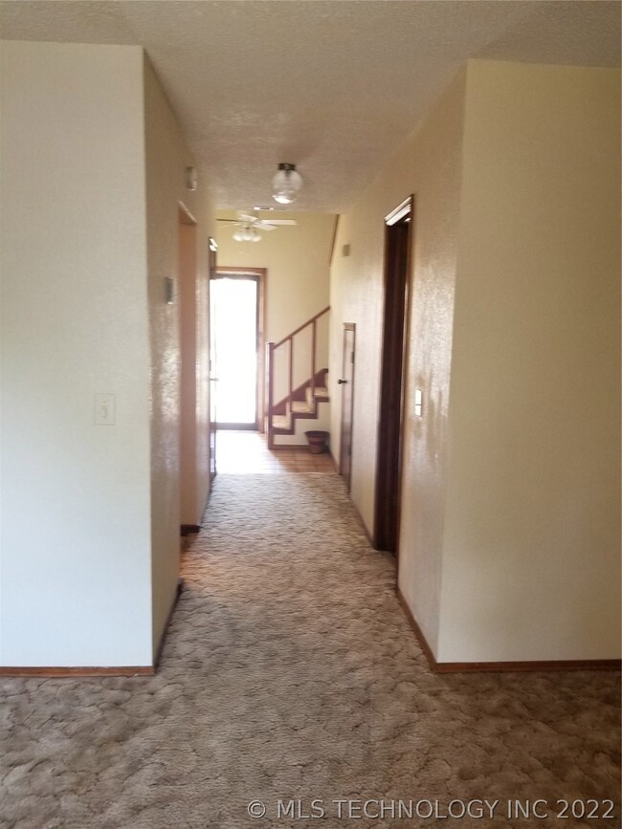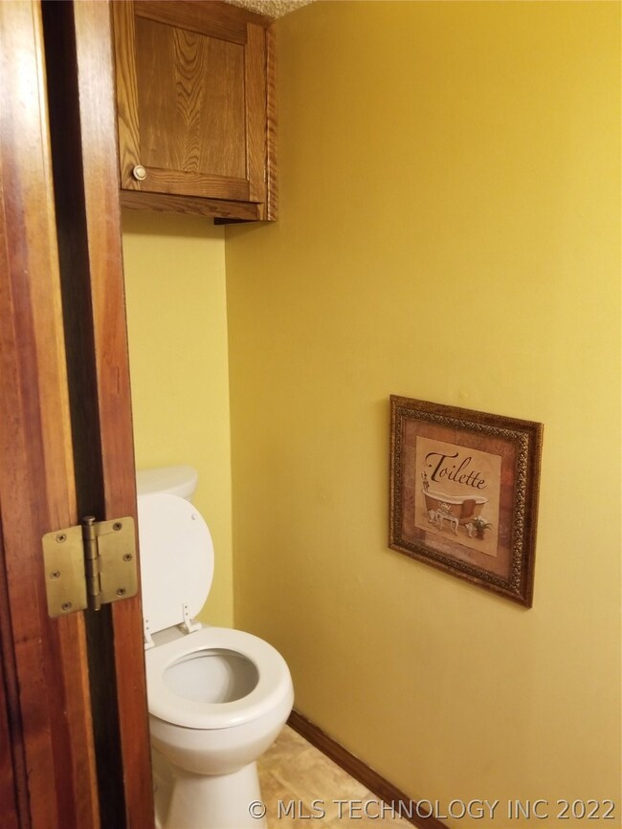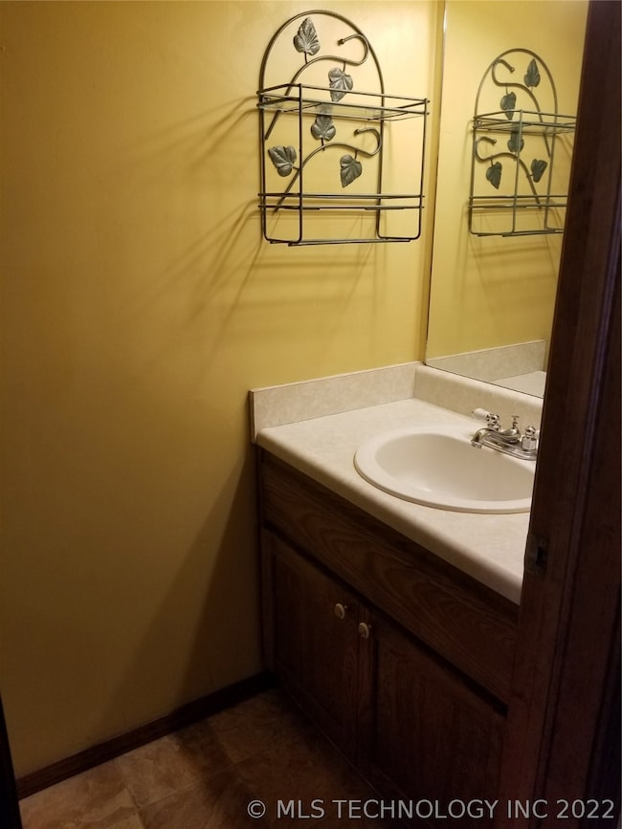
8148 E 17th St Unit Q Tulsa, OK 74112
O'Connor Park NeighborhoodHighlights
- Enclosed patio or porch
- Zoned Heating and Cooling
- Storm Doors
- 1 Car Attached Garage
- Vinyl Plank Flooring
- West Facing Home
About This Home
As of September 2021Sweet Condo, only 24 Units. Low HOA. Both beds up. Wood Burning Fireplace. Enclosed back patio w/privacy fence. Lg 1 car garage/new opener. HVAC is only 5 yrs old. Backs to open field. This home is move in ready.
Last Agent to Sell the Property
Robbie Scott Property License #139295 Listed on: 07/16/2018
Property Details
Home Type
- Condominium
Est. Annual Taxes
- $341
Year Built
- Built in 1983
Lot Details
- West Facing Home
- Privacy Fence
HOA Fees
- $75 Monthly HOA Fees
Parking
- 1 Car Attached Garage
Home Design
- Brick Exterior Construction
- Slab Foundation
- Frame Construction
- Fiberglass Roof
- Asphalt
Interior Spaces
- 1,108 Sq Ft Home
- Wood Burning Fireplace
- Fireplace With Gas Starter
- Aluminum Window Frames
- Dryer
Kitchen
- Gas Oven
- Gas Range
- <<microwave>>
- Dishwasher
- Laminate Countertops
- Disposal
Flooring
- Carpet
- Vinyl Plank
Bedrooms and Bathrooms
- 2 Bedrooms
- Pullman Style Bathroom
Home Security
Outdoor Features
- Enclosed patio or porch
- Rain Gutters
Schools
- Lindbergh Elementary School
- Hale Middle School
- Hale High School
Utilities
- Zoned Heating and Cooling
- Heating System Uses Gas
- Gas Water Heater
- Phone Available
Listing and Financial Details
- Home warranty included in the sale of the property
Community Details
Overview
- Association fees include maintenance structure
- Snowcrest Condos Subdivision
Pet Policy
- Pets Allowed
Security
- Storm Doors
- Fire and Smoke Detector
Ownership History
Purchase Details
Home Financials for this Owner
Home Financials are based on the most recent Mortgage that was taken out on this home.Purchase Details
Home Financials for this Owner
Home Financials are based on the most recent Mortgage that was taken out on this home.Purchase Details
Similar Homes in Tulsa, OK
Home Values in the Area
Average Home Value in this Area
Purchase History
| Date | Type | Sale Price | Title Company |
|---|---|---|---|
| Warranty Deed | $61,500 | First American Title Ins Co | |
| Warranty Deed | $43,000 | Allegiance Title & Escrow Ll | |
| Warranty Deed | $35,000 | None Available |
Mortgage History
| Date | Status | Loan Amount | Loan Type |
|---|---|---|---|
| Open | $49,200 | New Conventional | |
| Previous Owner | $47,600 | New Conventional |
Property History
| Date | Event | Price | Change | Sq Ft Price |
|---|---|---|---|---|
| 09/14/2021 09/14/21 | Sold | $61,500 | -8.9% | $56 / Sq Ft |
| 06/29/2021 06/29/21 | Pending | -- | -- | -- |
| 06/29/2021 06/29/21 | For Sale | $67,500 | +20.5% | $61 / Sq Ft |
| 12/16/2019 12/16/19 | Sold | $56,000 | -3.4% | $51 / Sq Ft |
| 09/20/2019 09/20/19 | Pending | -- | -- | -- |
| 09/20/2019 09/20/19 | For Sale | $58,000 | +34.9% | $52 / Sq Ft |
| 10/22/2018 10/22/18 | Sold | $43,000 | -13.1% | $39 / Sq Ft |
| 07/16/2018 07/16/18 | Pending | -- | -- | -- |
| 07/16/2018 07/16/18 | For Sale | $49,500 | -- | $45 / Sq Ft |
Tax History Compared to Growth
Tax History
| Year | Tax Paid | Tax Assessment Tax Assessment Total Assessment is a certain percentage of the fair market value that is determined by local assessors to be the total taxable value of land and additions on the property. | Land | Improvement |
|---|---|---|---|---|
| 2024 | $859 | $6,765 | $1,034 | $5,731 |
| 2023 | $859 | $6,765 | $1,034 | $5,731 |
| 2022 | $902 | $6,765 | $1,034 | $5,731 |
| 2021 | $814 | $6,160 | $1,034 | $5,126 |
| 2020 | $802 | $6,160 | $1,034 | $5,126 |
| 2019 | $648 | $4,730 | $1,034 | $3,696 |
| 2018 | $680 | $4,950 | $1,034 | $3,916 |
| 2017 | $679 | $4,950 | $1,034 | $3,916 |
| 2016 | $665 | $4,950 | $1,034 | $3,916 |
| 2015 | $666 | $4,950 | $1,034 | $3,916 |
| 2014 | $659 | $4,950 | $1,034 | $3,916 |
Agents Affiliated with this Home
-
Chelsea Meek

Seller's Agent in 2021
Chelsea Meek
Keller Williams Advantage
(918) 251-2252
1 in this area
119 Total Sales
-
D
Buyer's Agent in 2021
Dafne Aguilar
Inactive Office
-
Debbie Kraft
D
Seller's Agent in 2018
Debbie Kraft
Robbie Scott Property
(918) 637-1301
48 Total Sales
-
Shannon McCraw

Buyer's Agent in 2018
Shannon McCraw
Private Label Real Estate
(918) 378-2186
11 Total Sales
Map
Source: MLS Technology
MLS Number: 1826254
APN: 30425-93-12-64740
- 1640 S 89th Ave E
- 2215 S 84th Ave E
- 7446 E 20th St
- 2313 S 82nd Ave E
- 8969 E 16th St
- 2148 S 76th Ave E
- 2314 S 84th Ave E
- 2320 S 84th Ave E
- 2413 S 83rd Ave E
- 2419 S 83rd Ave E
- 2018 S 74th Ave E
- 7416 E 15th St
- 2178 S 76th Ave E
- 2040 S 74th Ave E
- 2186 S 76th Ave E
- 6996 E 19th St
- 9402 E 16th St
- 6920 E 20th St
- 1240 S 73rd Ave E
- 6922 E 16th St
