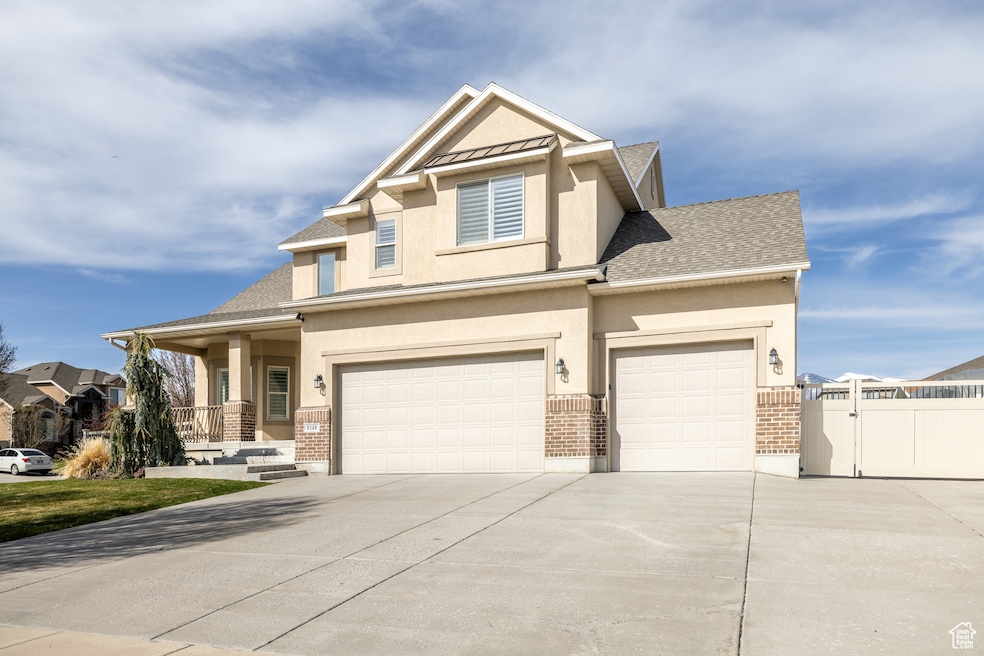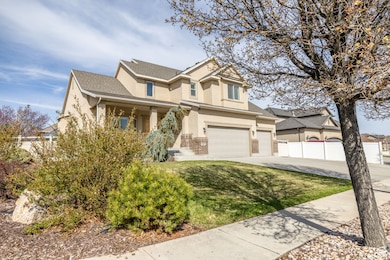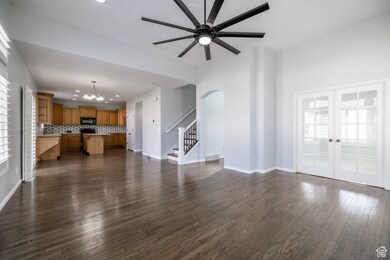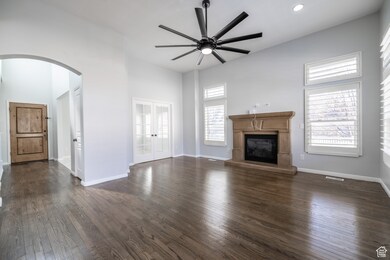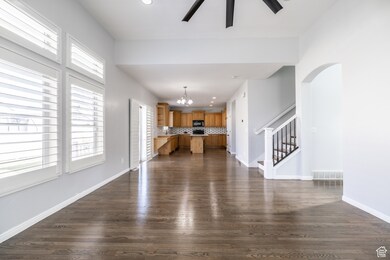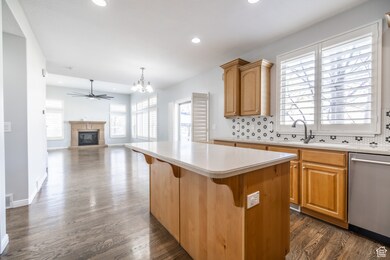
8148 Echo View Dr West Jordan, UT 84081
Jordan Hills NeighborhoodEstimated payment $4,445/month
Highlights
- RV or Boat Parking
- Lake View
- Clubhouse
- Gated Community
- Mature Trees
- 3-minute walk to Foxhollow Park
About This Home
Fantastic curb appeal, open floor plan, nice office space. Fantastic views of the Wasatch Mountains, amazing sunsets, the backyard is fully fenced & private, gazebo, lifetime shed included, tons of parking. TV room with included pool table. Newer High efficiency HVAC system, included $5,000 2 tank water softener. Close to stores, schools, parks, churches.
Listing Agent
Jack Walters
Premier Utah Real Estate License #6655712
Home Details
Home Type
- Single Family
Est. Annual Taxes
- $3,700
Year Built
- Built in 2008
Lot Details
- 9,148 Sq Ft Lot
- Property is Fully Fenced
- Landscaped
- Secluded Lot
- Corner Lot
- Sprinkler System
- Mature Trees
- Property is zoned Single-Family
HOA Fees
- $70 Monthly HOA Fees
Parking
- 3 Car Attached Garage
- 5 Open Parking Spaces
- RV or Boat Parking
Property Views
- Lake
- Mountain
Home Design
- Stone Siding
- Asphalt
- Stucco
Interior Spaces
- 3,874 Sq Ft Home
- 3-Story Property
- Central Vacuum
- Vaulted Ceiling
- Ceiling Fan
- Self Contained Fireplace Unit Or Insert
- Double Pane Windows
- Blinds
- French Doors
- Great Room
- Den
- Basement Fills Entire Space Under The House
- Gas Dryer Hookup
Kitchen
- Microwave
- Disposal
Flooring
- Wood
- Carpet
- Tile
Bedrooms and Bathrooms
- 4 Bedrooms
- Walk-In Closet
- Bathtub With Separate Shower Stall
Outdoor Features
- Gazebo
- Storage Shed
Schools
- Fox Hollow Elementary School
- Copper Hills High School
Utilities
- Central Heating and Cooling System
- Natural Gas Connected
Listing and Financial Details
- Exclusions: Dryer, Gas Grill/BBQ, Washer
- Assessor Parcel Number 20-35-158-018
Community Details
Overview
- Bloomfield Heights Subdivision
Recreation
- Community Playground
- Community Pool
Additional Features
- Clubhouse
- Gated Community
Map
Home Values in the Area
Average Home Value in this Area
Tax History
| Year | Tax Paid | Tax Assessment Tax Assessment Total Assessment is a certain percentage of the fair market value that is determined by local assessors to be the total taxable value of land and additions on the property. | Land | Improvement |
|---|---|---|---|---|
| 2023 | $3,902 | $707,500 | $151,500 | $556,000 |
| 2022 | $4,032 | $719,300 | $148,500 | $570,800 |
| 2021 | $3,257 | $528,900 | $117,800 | $411,100 |
| 2020 | $3,134 | $477,700 | $117,800 | $359,900 |
| 2019 | $3,083 | $460,700 | $117,800 | $342,900 |
| 2018 | $0 | $408,200 | $114,300 | $293,900 |
| 2017 | $2,601 | $383,900 | $114,300 | $269,600 |
| 2016 | $2,513 | $348,400 | $114,300 | $234,100 |
| 2015 | $2,582 | $349,000 | $116,500 | $232,500 |
| 2014 | $2,473 | $329,100 | $111,100 | $218,000 |
Property History
| Date | Event | Price | Change | Sq Ft Price |
|---|---|---|---|---|
| 04/18/2025 04/18/25 | Pending | -- | -- | -- |
| 04/05/2025 04/05/25 | For Sale | $730,000 | -- | $188 / Sq Ft |
Deed History
| Date | Type | Sale Price | Title Company |
|---|---|---|---|
| Warranty Deed | -- | Metro National Title | |
| Special Warranty Deed | -- | Cottonwood Title | |
| Special Warranty Deed | -- | Cottonwood Title |
Mortgage History
| Date | Status | Loan Amount | Loan Type |
|---|---|---|---|
| Previous Owner | $284,160 | Purchase Money Mortgage |
Similar Homes in West Jordan, UT
Source: UtahRealEstate.com
MLS Number: 2075709
APN: 20-35-158-018-0000
- 7632 S Oak Hallow Unit 352
- 7653 Oak Hallow Unit 321
- 8306 Water Oak Dr
- 8282 S 6430 W
- 6263 Oak Gate Dr
- 6047 W Lower Brook Ln Unit 6-233
- 6041 Lower Brook Ln Unit 6-234
- 6343 W 7900 S
- 7991 S Ambrosia Ln
- 6576 Oak Bridge Dr
- 7647 S Clipper Hill Rd W Unit 338
- 7624 S Clipper Hill Rd W Unit 302
- 7648 Iron Canyon Canyon Unit 341
- 7622 Iron Canyon
- 6958 W Skyloop Dr S Unit 2
- 8497 S 6465 W
- 6628 W Scarlet Oak Dr
- 8014 S Halehaven Ct
- 8486 S Maple Water Dr Unit 120
- 5908 W Eric Mountain Ln Unit 101
