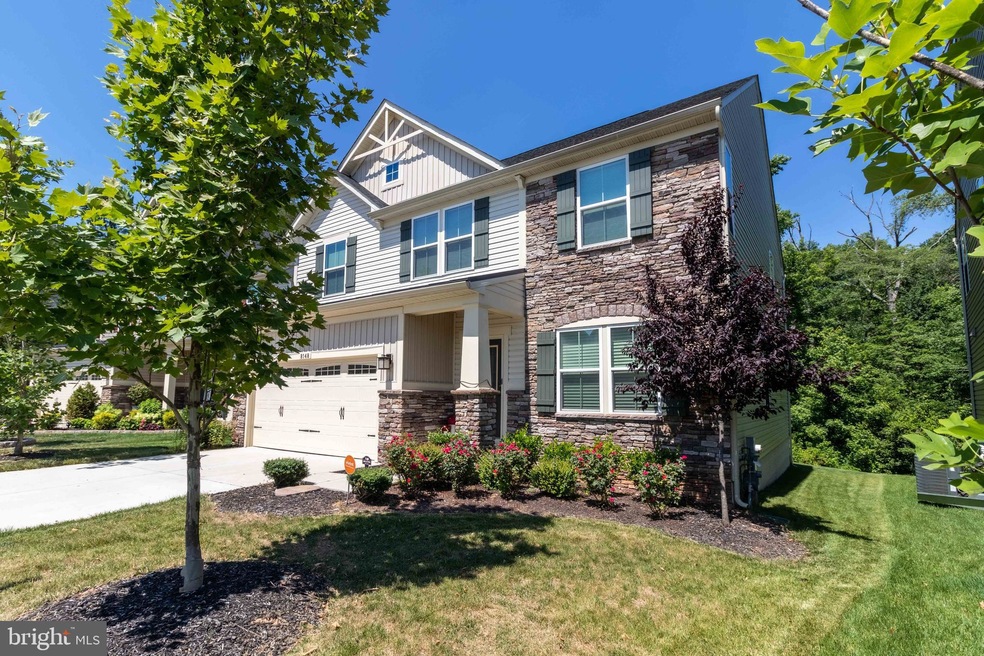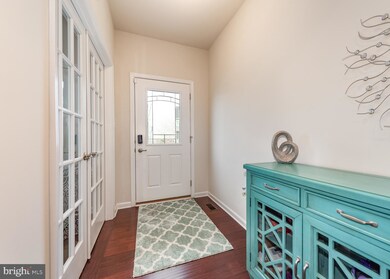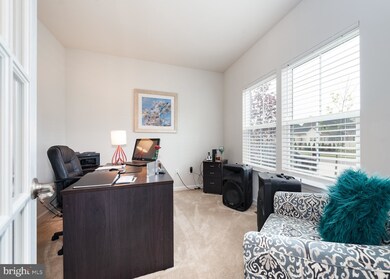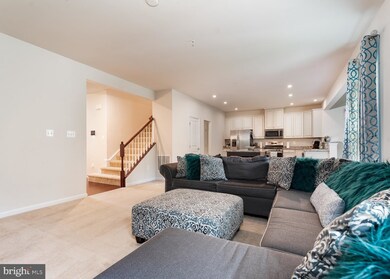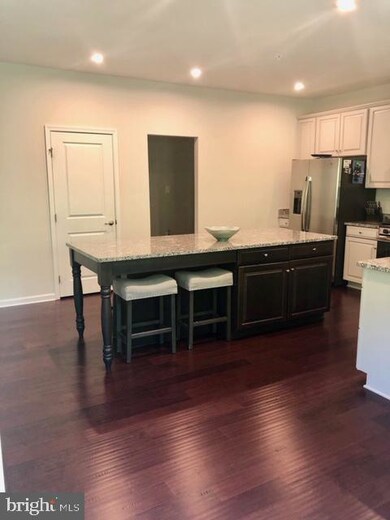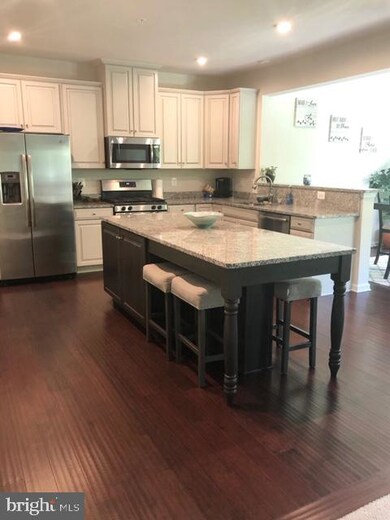
8148 Hickory Hollow Dr Glen Burnie, MD 21060
Solley NeighborhoodEstimated Value: $669,000 - $741,000
Highlights
- Fitness Center
- Open Floorplan
- Clubhouse
- Eat-In Gourmet Kitchen
- Craftsman Architecture
- Deck
About This Home
As of August 2022This luxury home will not last long! Stately stone front with beaded siding, double turned gable and two car garage! Nearly new, meticulously cared for 4 bedroom plus first floor den, and a house full of architectural bliss in a gorgeous community tucked away but close to everything! The Milan Ryan model has all the bells and whistles!! Granite countertops, extra large kitchen island with seating, stainless steel appliances, and a chef's dream- gas cooking! Catch a movie in the family room or enjoy your coffee in the light drenched morning room...there is even a formal dining room! If you want to relax out back and enjoy a refreshing cocktail... step outside to your brand new deck! Retreat to the owner's suite, complete with 2 walk in closets, upgraded master bath with double sink, soaking tub and separate shower! Three additional bedrooms and a full bath with double sinks round out the upper level. But wait.. there's more.. head to the lower level and you will find a fully finished space complemented by a full bath and 2 bonus rooms that can be used for a bedroom, hobby room, exercise room- you decide! Creekside Village offers a year-round clubhouse perfect for your next big event, 24/7 gym, dog park, and common grounds are all taken care of for you! Perfectly situated between Annapolis, Baltimore, and BWI Airport, with convenient access to shopping, restaurants, entertainment, parks and marinas, Creekside homeowners enjoy a lifestyle hard to find elsewhere. Located just off Marley Neck Blvd in Glen Burnie, you will have the advantage of a location that is convenient to both work and play! Downtown Baltimore and the MARC train station are less than 15 minutes away. Ft. Meade is just 20 minutes away and Columbia only 30 minutes. Plus I-695 and Route 100 are just 3.5 miles away to make commuting easy. Plus, the charming bay-side town of Pasadena is a 10 minute drive, putting rivers, bays and marinas such as Atlantic Marina Resort and Pleasure Cove Marina at your fingertips. Welcome home!
Last Agent to Sell the Property
Keller Williams Flagship License #602292 Listed on: 07/01/2022

Home Details
Home Type
- Single Family
Est. Annual Taxes
- $4,919
Year Built
- Built in 2018
Lot Details
- 6,260 Sq Ft Lot
- Property is in excellent condition
- Property is zoned R10
HOA Fees
- $100 Monthly HOA Fees
Parking
- 2 Car Direct Access Garage
- Front Facing Garage
- Garage Door Opener
- Driveway
Home Design
- Craftsman Architecture
- Shake Siding
- Stone Siding
- Vinyl Siding
Interior Spaces
- Property has 2 Levels
- Open Floorplan
- Ceiling height of 9 feet or more
- Ceiling Fan
- Recessed Lighting
- Double Pane Windows
- Insulated Windows
- Palladian Windows
- Window Screens
- French Doors
- Sliding Doors
- Insulated Doors
- Six Panel Doors
- Family Room Off Kitchen
- Dining Room
- Den
- Recreation Room
- Bonus Room
- Alarm System
Kitchen
- Eat-In Gourmet Kitchen
- Breakfast Area or Nook
- Butlers Pantry
- Gas Oven or Range
- Self-Cleaning Oven
- Cooktop
- Built-In Microwave
- ENERGY STAR Qualified Refrigerator
- Ice Maker
- ENERGY STAR Qualified Dishwasher
- Stainless Steel Appliances
- Kitchen Island
- Upgraded Countertops
- Disposal
Flooring
- Wood
- Carpet
Bedrooms and Bathrooms
- 4 Bedrooms
- En-Suite Primary Bedroom
- En-Suite Bathroom
- Walk-In Closet
- Soaking Tub
- Bathtub with Shower
Laundry
- Laundry Room
- Laundry on upper level
- Dryer
- Washer
Finished Basement
- Heated Basement
- Walk-Up Access
- Connecting Stairway
- Interior and Exterior Basement Entry
Outdoor Features
- Deck
Utilities
- Forced Air Heating and Cooling System
- Vented Exhaust Fan
- Programmable Thermostat
- Tankless Water Heater
Listing and Financial Details
- Tax Lot 80
- Assessor Parcel Number 020324690245594
Community Details
Overview
- Association fees include pool(s), common area maintenance
- Creekside Village At Tanyard Springs Subdivision
Amenities
- Common Area
- Clubhouse
- Community Center
- Party Room
Recreation
- Community Basketball Court
- Fitness Center
- Community Pool
- Jogging Path
Ownership History
Purchase Details
Home Financials for this Owner
Home Financials are based on the most recent Mortgage that was taken out on this home.Purchase Details
Home Financials for this Owner
Home Financials are based on the most recent Mortgage that was taken out on this home.Purchase Details
Similar Homes in Glen Burnie, MD
Home Values in the Area
Average Home Value in this Area
Purchase History
| Date | Buyer | Sale Price | Title Company |
|---|---|---|---|
| Akingbade Adegoke | $640,000 | Assurance Title | |
| Benitez Marlon | $486,255 | Nvr Settlement Services Of M | |
| Nvr Inc | $185,046 | None Available |
Mortgage History
| Date | Status | Borrower | Loan Amount |
|---|---|---|---|
| Open | Akingbade Adegoke | $512,000 | |
| Previous Owner | Benitez Marlon | $16,173 | |
| Previous Owner | Benitez Marlon | $477,442 |
Property History
| Date | Event | Price | Change | Sq Ft Price |
|---|---|---|---|---|
| 08/03/2022 08/03/22 | Sold | $640,000 | 0.0% | $171 / Sq Ft |
| 07/05/2022 07/05/22 | Pending | -- | -- | -- |
| 07/05/2022 07/05/22 | Off Market | $640,000 | -- | -- |
| 07/01/2022 07/01/22 | For Sale | $625,000 | 0.0% | $167 / Sq Ft |
| 07/01/2020 07/01/20 | Rented | $3,299 | 0.0% | -- |
| 06/18/2020 06/18/20 | Under Contract | -- | -- | -- |
| 05/13/2020 05/13/20 | Price Changed | $3,299 | 0.0% | $1 / Sq Ft |
| 05/13/2020 05/13/20 | For Rent | $3,299 | -5.7% | -- |
| 05/12/2020 05/12/20 | Off Market | $3,500 | -- | -- |
| 12/20/2018 12/20/18 | Sold | $486,255 | -1.2% | $157 / Sq Ft |
| 04/23/2018 04/23/18 | Pending | -- | -- | -- |
| 03/08/2018 03/08/18 | For Sale | $491,990 | -- | $159 / Sq Ft |
Tax History Compared to Growth
Tax History
| Year | Tax Paid | Tax Assessment Tax Assessment Total Assessment is a certain percentage of the fair market value that is determined by local assessors to be the total taxable value of land and additions on the property. | Land | Improvement |
|---|---|---|---|---|
| 2024 | $6,267 | $531,833 | $0 | $0 |
| 2023 | $5,732 | $486,667 | $0 | $0 |
| 2022 | $4,990 | $441,500 | $123,900 | $317,600 |
| 2021 | $9,910 | $438,133 | $0 | $0 |
| 2020 | $4,881 | $434,767 | $0 | $0 |
| 2019 | $9,630 | $431,400 | $123,900 | $307,500 |
| 2018 | $414 | $40,867 | $0 | $0 |
| 2017 | $365 | $35,833 | $0 | $0 |
Agents Affiliated with this Home
-
Diane Donnelly

Seller's Agent in 2022
Diane Donnelly
Keller Williams Flagship
(443) 214-3852
7 in this area
217 Total Sales
-
Tayo Soyoye
T
Buyer's Agent in 2022
Tayo Soyoye
Keller Williams Realty Centre
(202) 709-4277
2 in this area
8 Total Sales
-
Jessica Santizo

Buyer's Agent in 2020
Jessica Santizo
Samson Properties
(240) 381-4804
92 Total Sales
-
Melissa Daniels

Seller's Agent in 2018
Melissa Daniels
The KW Collective
(410) 984-0888
143 in this area
3,940 Total Sales
-
N
Buyer's Agent in 2018
Non Member Member
Metropolitan Regional Information Systems
Map
Source: Bright MLS
MLS Number: MDAA2038044
APN: 03-246-90245594
- 932 Still Pond Dr
- 807 Creekside Village Blvd
- 8365 Eagle St
- 8223 Caton Ave
- 8156 Meadowgate Cir
- 8330 Eagle St
- 708 Apple Orchard Dr
- 521 White Oak Dr
- 8212 Hickory Hollow Dr
- 588 Fox River Hills Way
- 583 Fox River Hills Way
- 663 Chalcedony Ln
- 500 Willow Bend Dr
- 432 Willow Bend Dr
- 422 Willow Bend Dr
- 7744 Anvil Stone Way
- 526 Levanna Ln
- 644 Lakemont Dr
- 7828 Yona Ct
- 7207 Paper Way
- 8148 Hickory Hollow Dr
- 8146 Hickory Hollow Dr
- 8144 Hickory Hollow Dr
- 8150 Hickory Hollow Dr
- 8140 Hickory Hollow Dr
- 8145 Hickory Hollow Dr
- 8147 Hickory Hollow Dr
- 8149 Hickory Hollow Dr
- 8152 Hickory Hollow Dr
- 931 Still Pond Dr
- 8138 Hickory Hollow Dr
- 8154 Hickory Hollow Dr
- 933 Still Pond Dr
- 8136 Hickory Hollow Dr
- 935 Still Pond Dr
- 8156 Hickory Hollow Dr
- 8151 Hickory Hollow Dr
- 8132 Hickory Hollow Dr
- 937 Still Pond Dr
- 8158 Hickory Hollow Dr
