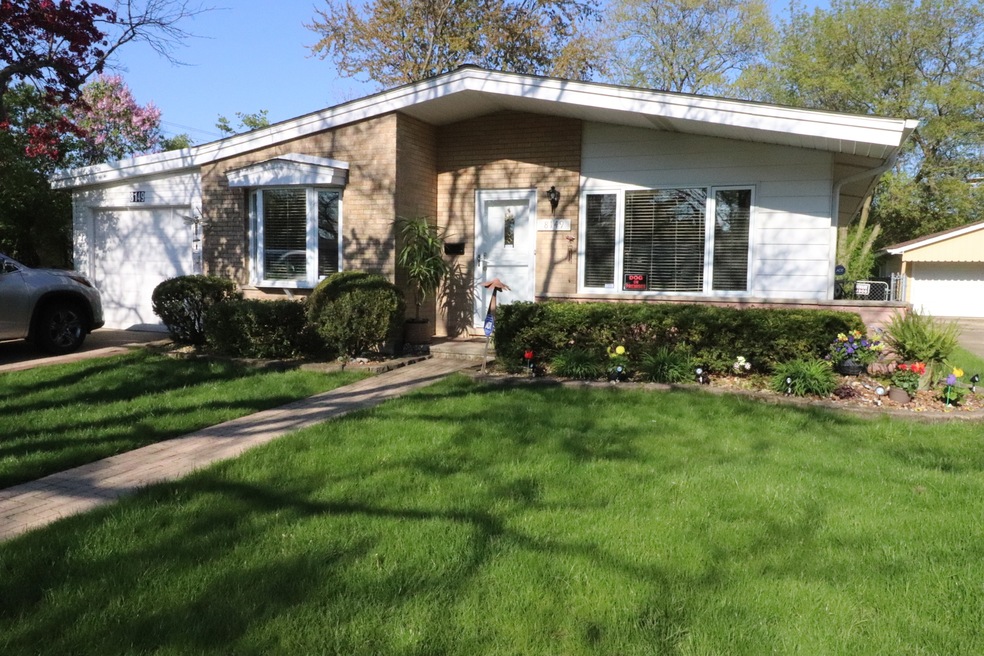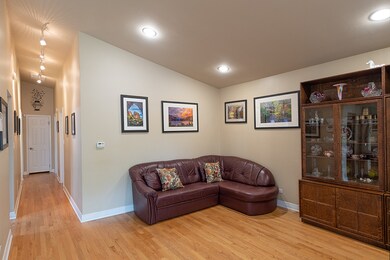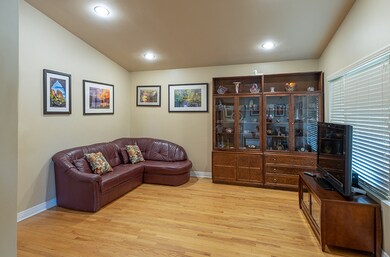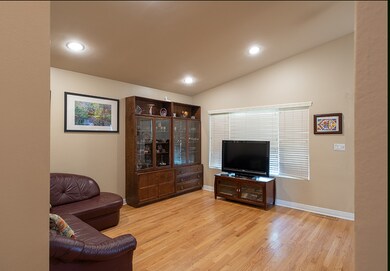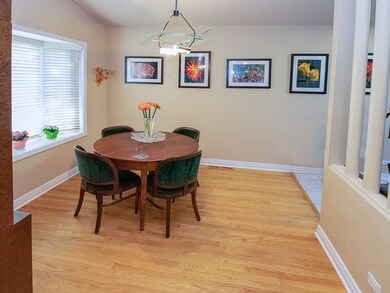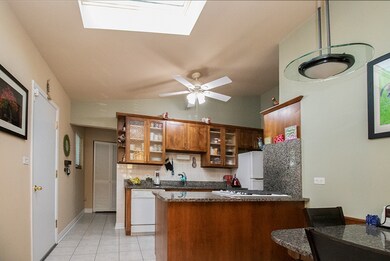
8149 N Clifton Ave Niles, IL 60714
Ransom Ridge NeighborhoodEstimated Value: $434,000 - $526,000
Highlights
- Ranch Style House
- Wood Flooring
- Double Oven
- Eugene Field Elementary School Rated A-
- Whirlpool Bathtub
- 3-minute walk to Ni-Ridge Park
About This Home
As of September 2019WOW!! Terrific 3 br brick ranch in desirable Maine South School district, located on quiet street only 1/2 block to Park Ridge. Great open floor plan featuring sunny living rm, dining rm w/ bay window, remodeled kitchen w/raised wood cabinets, island w/gas top stove, built-in double oven & built in kitchen table, all with granite counter-tops. Remolded full bath w/walk-in jetted tub (2017) Both kitchen & bath have sky lites for plenty of natural sun light. 3 good size bedrooms w/plenty of closet space. 1st flr family room w/DDC & exterior exit off bedroom. Cathedral ceilings & hardwood floors throughout, excluding kit & baths. Lovely large shaded fenced yard w/plenty of mature trees & 2 private patios for summer enjoyment. Separate fenced dog run. Newer roof-2010, windows-2002, front & back doors-2011, double paver patios, driveway and walkway-2011, new copper plumbing thru out entire house 2012. attached shed-2007 & GFA/CA-2013, Workbench in garage does not stay. ** NILES FREE Bus!**
Last Agent to Sell the Property
RE/MAX AllStars License #471008559 Listed on: 05/13/2019

Home Details
Home Type
- Single Family
Est. Annual Taxes
- $8,298
Year Built | Renovated
- 1961 | 2012
Lot Details
- Dog Run
- Fenced Yard
Parking
- Attached Garage
- Garage Transmitter
- Garage Door Opener
- Driveway
- Parking Included in Price
- Garage Is Owned
Home Design
- Ranch Style House
- Brick Exterior Construction
- Asphalt Shingled Roof
Interior Spaces
- Skylights
- Wood Flooring
- Crawl Space
- Storm Screens
Kitchen
- Breakfast Bar
- Double Oven
- Dishwasher
Bedrooms and Bathrooms
- Bathroom on Main Level
- Whirlpool Bathtub
Laundry
- Laundry on main level
- Dryer
- Washer
Outdoor Features
- Brick Porch or Patio
- Separate Outdoor Workshop
Location
- Property is near a bus stop
Utilities
- Forced Air Heating and Cooling System
- One Cooling System Mounted To A Wall/Window
- Heating System Uses Gas
- Lake Michigan Water
Listing and Financial Details
- Senior Tax Exemptions
- Homeowner Tax Exemptions
- Senior Freeze Tax Exemptions
Ownership History
Purchase Details
Home Financials for this Owner
Home Financials are based on the most recent Mortgage that was taken out on this home.Purchase Details
Home Financials for this Owner
Home Financials are based on the most recent Mortgage that was taken out on this home.Purchase Details
Similar Homes in the area
Home Values in the Area
Average Home Value in this Area
Purchase History
| Date | Buyer | Sale Price | Title Company |
|---|---|---|---|
| Feely Matthew S | $318,000 | Attorneys Ttl Guaranty Fund | |
| Padrul Jacob | $242,000 | -- | |
| Goldberg Robert S | -- | -- |
Mortgage History
| Date | Status | Borrower | Loan Amount |
|---|---|---|---|
| Open | Feely Matthew S | $318,000 | |
| Previous Owner | Padrul Jacob | $100,000 | |
| Previous Owner | Padrul Jacob | $100,000 | |
| Previous Owner | Breslav Jacob | $163,000 | |
| Previous Owner | Padrul Jacob | $152,000 | |
| Previous Owner | Goldberg Robert S | $206,950 |
Property History
| Date | Event | Price | Change | Sq Ft Price |
|---|---|---|---|---|
| 09/06/2019 09/06/19 | Sold | $318,000 | -5.0% | $208 / Sq Ft |
| 06/26/2019 06/26/19 | Pending | -- | -- | -- |
| 06/20/2019 06/20/19 | Price Changed | $334,900 | -1.5% | $219 / Sq Ft |
| 05/13/2019 05/13/19 | For Sale | $339,900 | -- | $223 / Sq Ft |
Tax History Compared to Growth
Tax History
| Year | Tax Paid | Tax Assessment Tax Assessment Total Assessment is a certain percentage of the fair market value that is determined by local assessors to be the total taxable value of land and additions on the property. | Land | Improvement |
|---|---|---|---|---|
| 2024 | $8,298 | $35,000 | $7,315 | $27,685 |
| 2023 | $8,298 | $35,000 | $7,315 | $27,685 |
| 2022 | $8,298 | $35,000 | $7,315 | $27,685 |
| 2021 | $7,070 | $22,945 | $5,985 | $16,960 |
| 2020 | $6,605 | $22,945 | $5,985 | $16,960 |
| 2019 | $5,865 | $29,045 | $5,985 | $23,060 |
| 2018 | $5,194 | $26,195 | $5,153 | $21,042 |
| 2017 | $5,051 | $26,195 | $5,153 | $21,042 |
| 2016 | $5,601 | $26,195 | $5,153 | $21,042 |
| 2015 | $5,315 | $23,453 | $4,322 | $19,131 |
| 2014 | $5,204 | $23,453 | $4,322 | $19,131 |
| 2013 | $5,027 | $23,453 | $4,322 | $19,131 |
Agents Affiliated with this Home
-
Carol Harczak

Seller's Agent in 2019
Carol Harczak
RE/MAX
(847) 293-7653
2 in this area
48 Total Sales
-
Madeline Heller

Buyer's Agent in 2019
Madeline Heller
RE/MAX
(847) 736-3371
1 in this area
60 Total Sales
Map
Source: Midwest Real Estate Data (MRED)
MLS Number: MRD10379348
APN: 09-23-327-007-0000
- 1226 Beau Dr
- 1144 N Greenwood Ave
- 909 Oakton St
- 1023 Rene Ct
- 901 Oakton St
- 1001 Oakton St
- 701 Oakton St
- 1007 Austin Ave
- 929 N Delphia Ave
- 1141 N Knight Ave
- 8404 N Greenwood Ave
- 1420 Oakton St
- 805 N Delphia Ave
- 929 N Western Ave
- 8425 N Western Ave
- 8223 N Washington St
- 1600 Birch St
- 835 Tomawadee Dr
- 8521 N Western Ave
- 1632 N Greenwood Ave
- 8149 N Clifton Ave
- 8147 N Clifton Ave
- 8151 N Clifton Ave
- 8143 N Clifton Ave
- 8150 N Cumberland Ave
- 8419 W North Terrace
- 8146 N Cumberland Ave
- 8425 W North Terrace
- 8152 N Cumberland Ave
- 8413 W North Terrace
- 8144 N Cumberland Ave
- 1121 N Clifton Ave
- 8407 W North Terrace
- 8150 N Clifton Ave
- 8152 N Clifton Ave
- 8146 N Clifton Ave
- 8435 W North Terrace
- 1120 N Cumberland Ave
- 8144 N Clifton Ave
- 8403 W North Terrace
