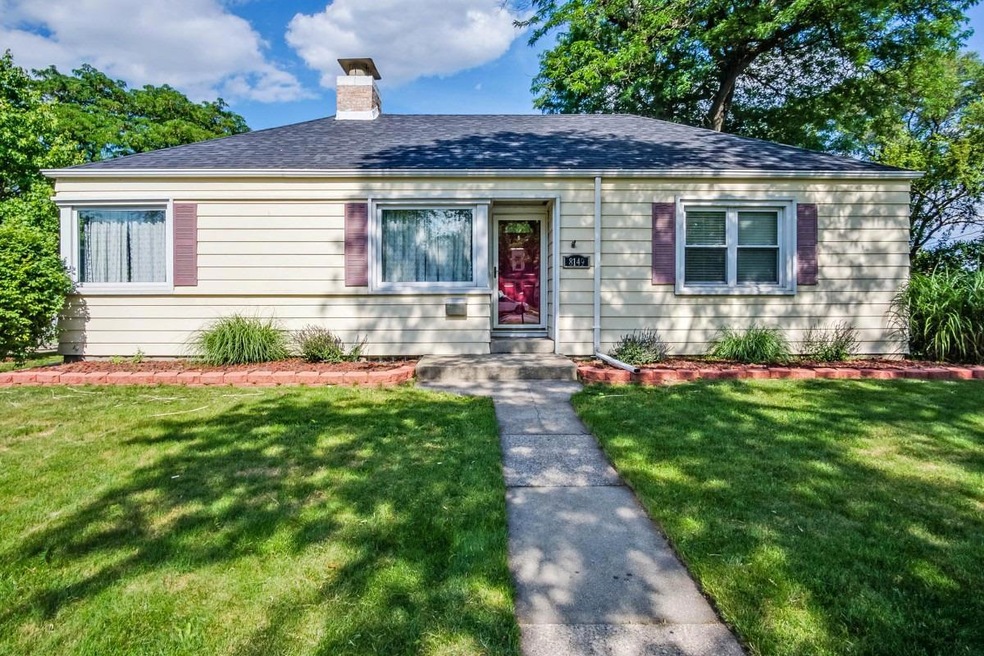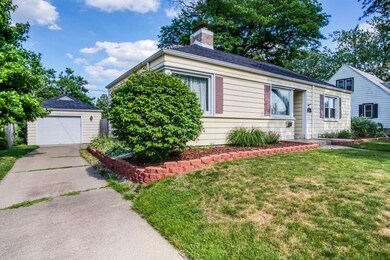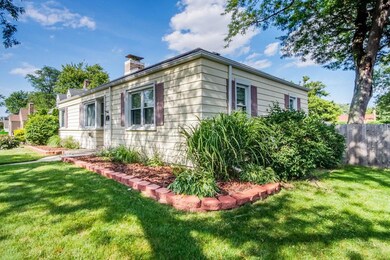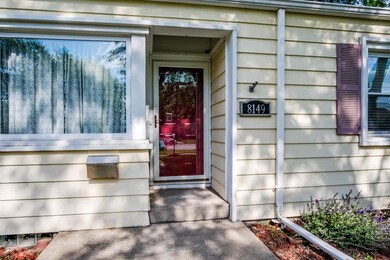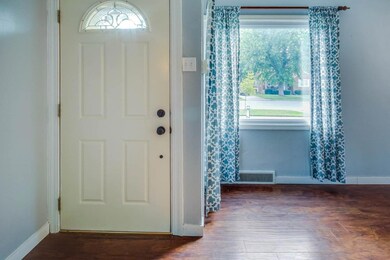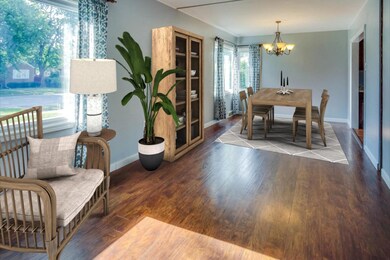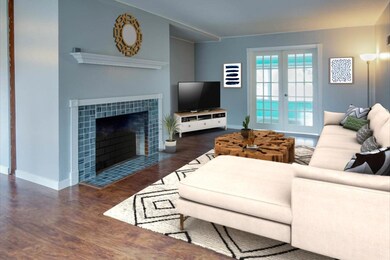
8149 State Line Ave Munster, IN 46321
Highlights
- Ranch Style House
- Sun or Florida Room
- Cooling Available
- Munster High School Rated A+
- 1 Car Detached Garage
- Bathroom on Main Level
About This Home
As of April 2022Bright and beautiful ranch in a great central location! The living room/dining room features an open L-shaped design and low-maintenance vinyl plank flooring, offering a bright and comfortable space for entertaining and relaxing. Cook up your favorite recipes in the galley-style kitchen, boasting stainless steel appliances, hardwood floors, and great amounts of food prep/storage space. The sun room features French doors and wall-to-wall windows, providing flex space for a home office, 3rd bedroom, or bonus room of your choice! Brimming with potential, the partially finished basement comes with updated recessed lighting, half bath, and plenty of warm natural light. Fully-fenced for your privacy, enjoy entertaining and grilling outdoors in the sprawling backyard with large storage shed. Walking distance to many parks and schools. Less than one mile to Target and tons of restaurants! Home is tenant-occupied until 3/31/22.
Last Agent to Sell the Property
Paradigm Realty Solutions, LLC License #RB14030173 Listed on: 02/08/2022
Home Details
Home Type
- Single Family
Est. Annual Taxes
- $4,351
Year Built
- Built in 1940
Lot Details
- 0.26 Acre Lot
- Lot Dimensions are 75x152
- Fenced
Parking
- 1 Car Detached Garage
Home Design
- Ranch Style House
- Aluminum Siding
Interior Spaces
- 1,447 Sq Ft Home
- Living Room with Fireplace
- Dining Room
- Sun or Florida Room
- Natural lighting in basement
Kitchen
- Portable Gas Range
- Microwave
- Dishwasher
Bedrooms and Bathrooms
- 2 Bedrooms
- Bathroom on Main Level
Laundry
- Dryer
- Washer
Outdoor Features
- Storage Shed
Schools
- Eads Elementary School
- Wilbur Wright Middle School
- Munster High School
Utilities
- Cooling Available
- Forced Air Heating System
- Heating System Uses Natural Gas
Community Details
- Broadmoor Anx Subdivision
- Net Lease
Listing and Financial Details
- Assessor Parcel Number 450624101008000027
Ownership History
Purchase Details
Home Financials for this Owner
Home Financials are based on the most recent Mortgage that was taken out on this home.Purchase Details
Home Financials for this Owner
Home Financials are based on the most recent Mortgage that was taken out on this home.Purchase Details
Home Financials for this Owner
Home Financials are based on the most recent Mortgage that was taken out on this home.Purchase Details
Home Financials for this Owner
Home Financials are based on the most recent Mortgage that was taken out on this home.Similar Homes in the area
Home Values in the Area
Average Home Value in this Area
Purchase History
| Date | Type | Sale Price | Title Company |
|---|---|---|---|
| Warranty Deed | -- | New Title Company Name | |
| Warranty Deed | -- | New Title Company Name | |
| Warranty Deed | -- | None Available | |
| Warranty Deed | -- | Ticor So |
Mortgage History
| Date | Status | Loan Amount | Loan Type |
|---|---|---|---|
| Open | $242,250 | New Conventional | |
| Closed | $242,250 | New Conventional | |
| Previous Owner | $130,000 | New Conventional | |
| Previous Owner | $160,370 | FHA | |
| Previous Owner | $158,512 | FHA |
Property History
| Date | Event | Price | Change | Sq Ft Price |
|---|---|---|---|---|
| 04/05/2022 04/05/22 | Sold | $255,000 | 0.0% | $176 / Sq Ft |
| 02/13/2022 02/13/22 | Pending | -- | -- | -- |
| 02/08/2022 02/08/22 | For Sale | $255,000 | +56.9% | $176 / Sq Ft |
| 10/10/2013 10/10/13 | Sold | $162,500 | 0.0% | $83 / Sq Ft |
| 09/09/2013 09/09/13 | Pending | -- | -- | -- |
| 08/12/2013 08/12/13 | For Sale | $162,500 | -- | $83 / Sq Ft |
Tax History Compared to Growth
Tax History
| Year | Tax Paid | Tax Assessment Tax Assessment Total Assessment is a certain percentage of the fair market value that is determined by local assessors to be the total taxable value of land and additions on the property. | Land | Improvement |
|---|---|---|---|---|
| 2024 | $7,536 | $250,800 | $45,600 | $205,200 |
| 2023 | $6,387 | $246,500 | $47,000 | $199,500 |
| 2022 | $4,658 | $179,100 | $47,000 | $132,100 |
| 2021 | $4,467 | $171,100 | $43,000 | $128,100 |
| 2020 | $4,351 | $166,200 | $43,000 | $123,200 |
| 2019 | $4,073 | $158,000 | $43,000 | $115,000 |
| 2018 | $4,718 | $158,000 | $43,000 | $115,000 |
| 2017 | $2,210 | $155,900 | $43,000 | $112,900 |
| 2016 | $2,202 | $157,700 | $43,000 | $114,700 |
| 2014 | $1,769 | $139,200 | $43,000 | $96,200 |
| 2013 | $1,645 | $135,000 | $43,000 | $92,000 |
Agents Affiliated with this Home
-
Joshua Vida

Seller's Agent in 2022
Joshua Vida
Paradigm Realty Solutions, LLC
(574) 626-8432
10 in this area
746 Total Sales
-
P
Seller's Agent in 2013
Pamela Reipsa
McColly Real Estate
Map
Source: Northwest Indiana Association of REALTORS®
MLS Number: GNR507339
APN: 45-06-24-101-008.000-027
- 8140 Meadow Ln
- 3627 Ridge Rd
- 17945 Maple St
- 18224 Wentworth Ave Unit 7
- 7937 Forest Ave
- 18333 Wentworth Ave Unit 7
- 3541 Washington St
- 18443 Maple St
- 18510 Willow Ln
- 8516 Moraine Ave
- 8147 Harrison Ave
- 8445 Manor Ave Unit 103
- 8445 Manor Ave Unit 106
- 324 Beverly Place
- 18316 Sherman St
- 3454 Monroe St
- 3640 186th St Unit 101
- 3633 178th St
- 8546 Hohman Ave
- 3445 N Schultz Dr
