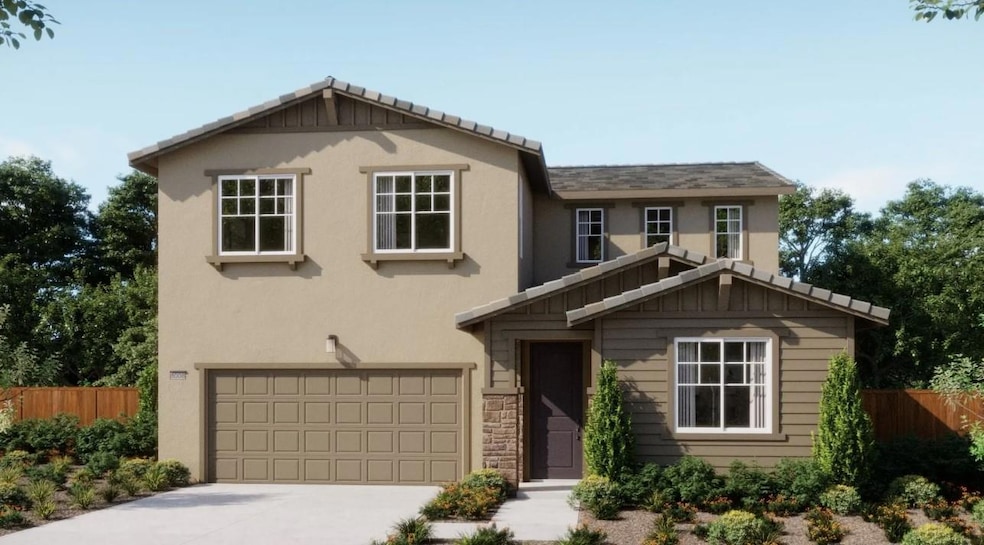8149 Tino Way Elk Grove, CA 95758
South West Elk Grove NeighborhoodEstimated payment $4,971/month
Highlights
- Under Construction
- Waterfront
- Loft
- Zehnder Ranch Elementary Rated A
- Craftsman Architecture
- Window or Skylight in Bathroom
About This Home
This beautifully crafted two-story home offers four spacious bedrooms, including a luxurious primary suite with a walk-in closet and private bath. The open-concept main floor features a modern kitchen with a walk-in pantry, a generous great room, and a dining area that seamlessly extends to an optional outdoor roomideal for gatherings and entertaining. Upstairs, a versatile loft provides additional living space, complemented by a dedicated laundry room for everyday convenience. With a two-car garage and smartly designed interiors, this home is tailored for today's lifestyle. The Cottages at Arbor Ranch is Elk Grove's newest neighborhood, offering access to recreation, retail, nature, top-rated schools, and a master-planned lifestyle tailored to your needs. BRAND NEW & MOVE-IN READY THIS FALL
Listing Agent
Justyna Korczynski
The New Home Company License #01452389 Listed on: 08/28/2025
Home Details
Home Type
- Single Family
Year Built
- Built in 2025 | Under Construction
Lot Details
- 5,914 Sq Ft Lot
- Waterfront
- South Facing Home
Parking
- 2 Car Attached Garage
- Side by Side Parking
- Driveway
Home Design
- Craftsman Architecture
- Slab Foundation
- Tile Roof
- Stucco
Interior Spaces
- 2,658 Sq Ft Home
- 2-Story Property
- Low Emissivity Windows
- Window Screens
- Great Room
- Open Floorplan
- Living Room
- Loft
- Fire and Smoke Detector
Kitchen
- Walk-In Pantry
- Free-Standing Gas Range
- Microwave
- Dishwasher
- Kitchen Island
- Disposal
Bedrooms and Bathrooms
- 4 Bedrooms
- Primary Bedroom Upstairs
- Walk-In Closet
- 3 Full Bathrooms
- Secondary Bathroom Double Sinks
- Bathtub with Shower
- Separate Shower
- Window or Skylight in Bathroom
Laundry
- Laundry Room
- Laundry on upper level
Utilities
- Central Heating and Cooling System
- Underground Utilities
- Natural Gas Connected
- High Speed Internet
- Cable TV Available
Community Details
- No Home Owners Association
- Built by New Home Co.
- Arbor Ranch Cottage Subdivision, Cottage Plan 4001 Lot 137
Listing and Financial Details
- Home warranty included in the sale of the property
- Assessor Parcel Number 132-317-057
Map
Home Values in the Area
Average Home Value in this Area
Property History
| Date | Event | Price | List to Sale | Price per Sq Ft |
|---|---|---|---|---|
| 10/06/2025 10/06/25 | For Sale | $796,025 | -- | $299 / Sq Ft |
Source: MetroList
MLS Number: 225113373
- 8146 Tino Way
- 8137 Tino Way
- 10363 Cadette Way
- 10359 Cadette Way
- 10333 Lavigne Way
- 10328 Lavigne Way
- 10338 Ducasse Way
- Plan 5003 at Arbor Ranch - The Residences
- Plan 5002 at Arbor Ranch - The Residences
- Plan 5001 at Arbor Ranch - The Residences
- 8036 Gwinn Cir
- 8089 Gwinn Cir
- 8183 Lavigne Cir
- 8088 Gwinn Cir
- 8175 Lavigne Cir
- 10443 Tamburlane Dr
- 8163 Lavigne Cir
- 8188 Wathen Ct
- 8068 Gwinn Cir
- 10446 Tamburlane Dr







