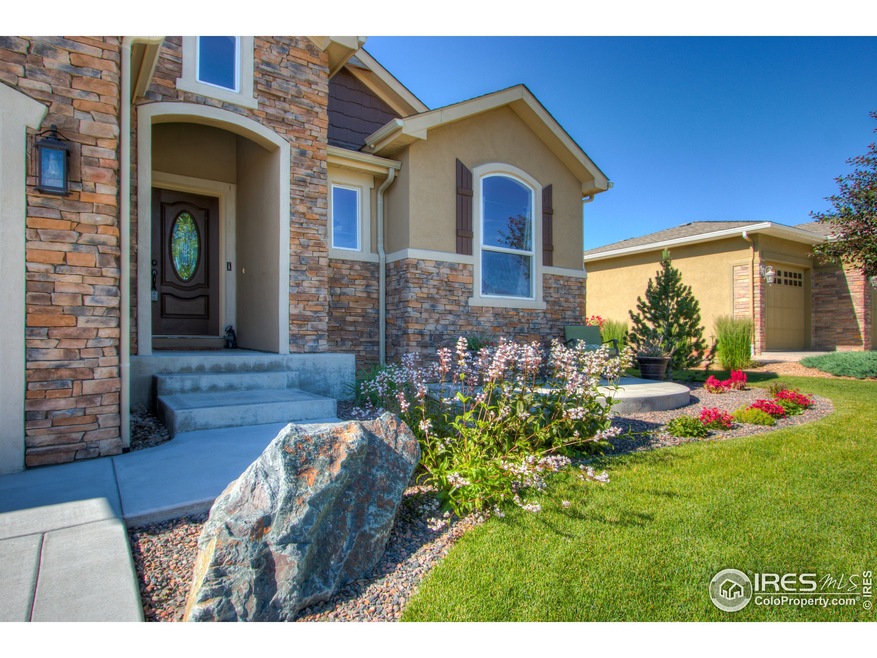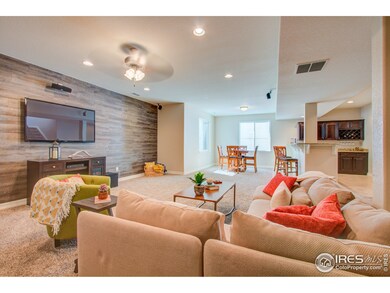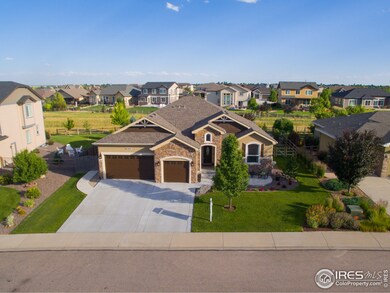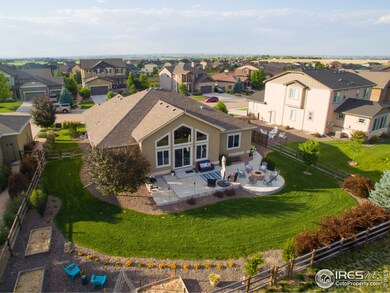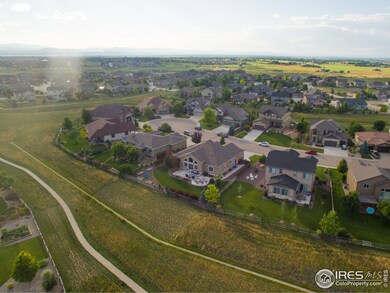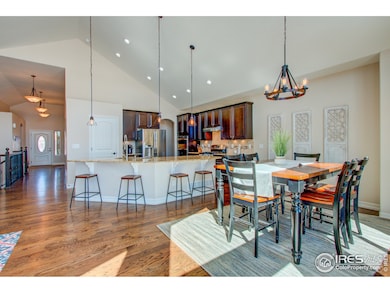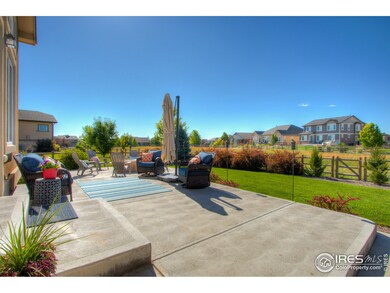
8149 White Owl Ct Windsor, CO 80550
Highlights
- Open Floorplan
- Cathedral Ceiling
- Community Pool
- Clubhouse
- Wood Flooring
- Tennis Courts
About This Home
As of June 2025Ideal open-concept ranch, 6 spacious Bdrms or 5+study! Oversized 3 car garage, custom patio + firepit! Immaculate and Backs to Greenbelt/Open Space, cul de sac! Huge Finished Bsmt w/9ft ceilings + elaborate wet bar perfect for entertaining. Huge open chef's kitchen, GAS range + Dbl wall ovens. Storage galore + guest suite lower level, resort amenities, customized bsmt, hard coat stucco, active radon system! Recent appraisal $660K! Cul de sac + Beautiful upgraded & Includes a full Home Warranty!
Last Agent to Sell the Property
C3 Real Estate Solutions, LLC Listed on: 07/24/2019

Home Details
Home Type
- Single Family
Est. Annual Taxes
- $5,444
Year Built
- Built in 2013
Lot Details
- 0.26 Acre Lot
- Open Space
- Cul-De-Sac
- Southern Exposure
- North Facing Home
- Wood Fence
- Level Lot
- Sprinkler System
Parking
- 3 Car Attached Garage
- Garage Door Opener
Home Design
- Wood Frame Construction
- Composition Roof
- Stucco
- Stone
Interior Spaces
- 4,372 Sq Ft Home
- 1-Story Property
- Open Floorplan
- Bar Fridge
- Cathedral Ceiling
- Ceiling Fan
- Gas Fireplace
- Double Pane Windows
- Window Treatments
- Great Room with Fireplace
- Finished Basement
Kitchen
- Eat-In Kitchen
- Double Self-Cleaning Oven
- Gas Oven or Range
- Microwave
- Dishwasher
- Kitchen Island
- Disposal
Flooring
- Wood
- Carpet
Bedrooms and Bathrooms
- 6 Bedrooms
- Walk-In Closet
Laundry
- Laundry on main level
- Washer and Dryer Hookup
Eco-Friendly Details
- Energy-Efficient HVAC
- Energy-Efficient Thermostat
Outdoor Features
- Patio
Schools
- High Plains Elementary And Middle School
- Mountain View High School
Utilities
- Humidity Control
- Forced Air Heating and Cooling System
- High Speed Internet
- Satellite Dish
- Cable TV Available
Listing and Financial Details
- Assessor Parcel Number R1638454
Community Details
Overview
- Property has a Home Owners Association
- Association fees include common amenities, management
- Highpointe Subdivision
Amenities
- Clubhouse
Recreation
- Tennis Courts
- Community Playground
- Community Pool
- Park
- Hiking Trails
Ownership History
Purchase Details
Home Financials for this Owner
Home Financials are based on the most recent Mortgage that was taken out on this home.Purchase Details
Home Financials for this Owner
Home Financials are based on the most recent Mortgage that was taken out on this home.Purchase Details
Home Financials for this Owner
Home Financials are based on the most recent Mortgage that was taken out on this home.Similar Homes in the area
Home Values in the Area
Average Home Value in this Area
Purchase History
| Date | Type | Sale Price | Title Company |
|---|---|---|---|
| Deed | $873,000 | None Listed On Document | |
| Special Warranty Deed | $586,000 | Guardian Title | |
| Special Warranty Deed | $405,262 | Heritage Title |
Mortgage History
| Date | Status | Loan Amount | Loan Type |
|---|---|---|---|
| Previous Owner | $498,100 | Adjustable Rate Mortgage/ARM | |
| Previous Owner | $125,000 | Future Advance Clause Open End Mortgage | |
| Previous Owner | $70,000 | Stand Alone Second | |
| Previous Owner | $413,975 | VA |
Property History
| Date | Event | Price | Change | Sq Ft Price |
|---|---|---|---|---|
| 06/17/2025 06/17/25 | Sold | $873,000 | -0.8% | $208 / Sq Ft |
| 05/21/2025 05/21/25 | For Sale | $880,000 | +50.2% | $210 / Sq Ft |
| 11/27/2020 11/27/20 | Off Market | $586,000 | -- | -- |
| 08/30/2019 08/30/19 | Sold | $586,000 | 0.0% | $134 / Sq Ft |
| 08/30/2019 08/30/19 | Off Market | $586,000 | -- | -- |
| 07/25/2019 07/25/19 | Price Changed | $589,900 | -1.7% | $135 / Sq Ft |
| 07/24/2019 07/24/19 | For Sale | $599,900 | +952.5% | $137 / Sq Ft |
| 01/28/2019 01/28/19 | Off Market | $57,000 | -- | -- |
| 06/29/2012 06/29/12 | Sold | $57,000 | 0.0% | -- |
| 06/29/2012 06/29/12 | For Sale | $57,000 | -- | -- |
Tax History Compared to Growth
Tax History
| Year | Tax Paid | Tax Assessment Tax Assessment Total Assessment is a certain percentage of the fair market value that is determined by local assessors to be the total taxable value of land and additions on the property. | Land | Improvement |
|---|---|---|---|---|
| 2025 | $6,744 | $54,739 | $15,745 | $38,994 |
| 2024 | $6,586 | $54,739 | $15,745 | $38,994 |
| 2022 | $5,832 | $44,098 | $13,226 | $30,872 |
| 2021 | $5,930 | $45,366 | $13,606 | $31,760 |
| 2020 | $5,891 | $45,031 | $11,726 | $33,305 |
| 2019 | $5,829 | $45,031 | $11,726 | $33,305 |
| 2018 | $5,444 | $40,925 | $8,856 | $32,069 |
| 2017 | $4,982 | $40,925 | $8,856 | $32,069 |
| 2016 | $4,545 | $37,714 | $6,527 | $31,187 |
| 2015 | $4,504 | $37,720 | $6,530 | $31,190 |
| 2014 | $4,344 | $35,460 | $4,620 | $30,840 |
Agents Affiliated with this Home
-
L
Seller's Agent in 2025
Lestel Meade
CENTURY 21 Elevated
-
K
Buyer's Agent in 2025
Katie Robinson
RE/MAX
-
C
Seller's Agent in 2019
Catherine Rogers
C3 Real Estate Solutions, LLC
-
M
Seller's Agent in 2012
Matt Haskell
URealty Inc
Map
Source: IRES MLS
MLS Number: 889084
APN: 86253-05-225
- 8241 White Owl Ct
- 5836 Stone Chase Dr
- 8481 Allenbrook Dr
- 8281 Wynstone Ct
- 8541 Allenbrook Dr
- 8736 Blackwood Dr
- 7845 Blackwood Dr
- 1766 Country Sun Dr
- 1774 Thrive Dr
- 8728 Longs Peak Cir
- 1722 Branching Canopy Dr
- 1683 Thrive Dr
- 1661 Rise Dr
- 1830 Thrive Dr
- 1720 Branching Canopy Dr
- 1723 Branching Canopy Dr
- 1644 Thrive Dr
- 1719 Branching Canopy Dr
- 1711 Branching Canopy Dr
- 7405 Rosecroft Dr
