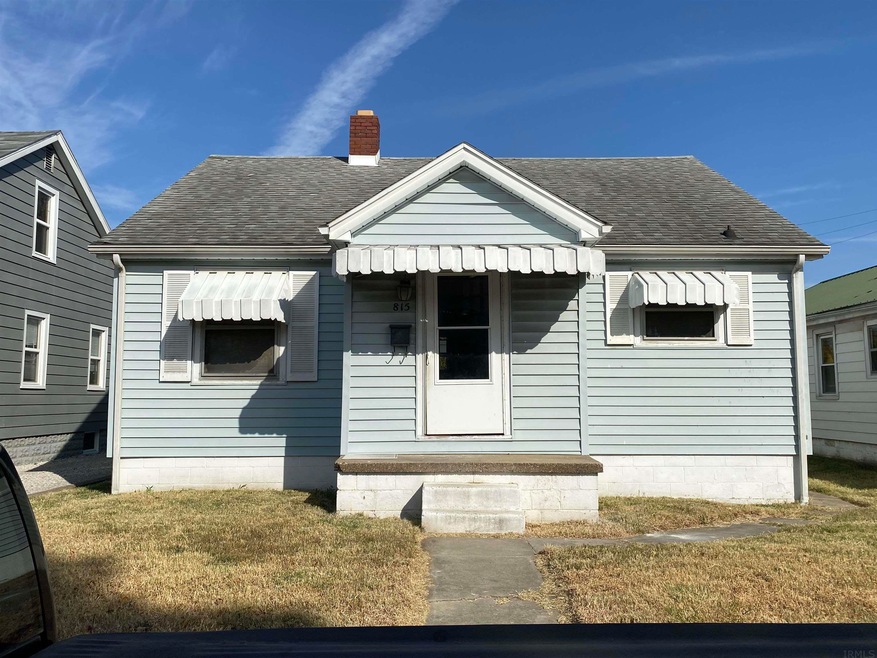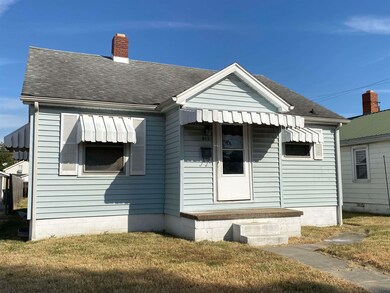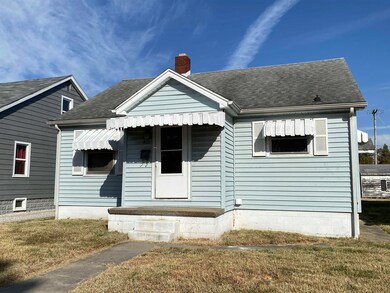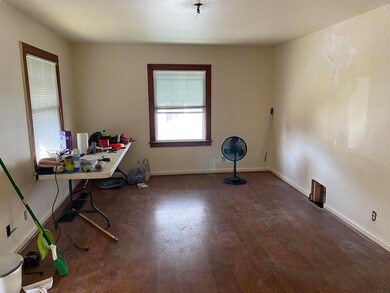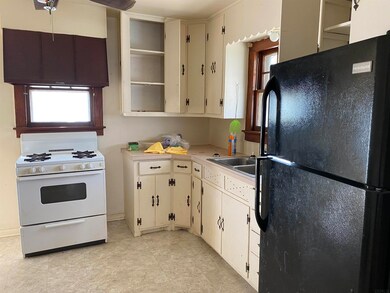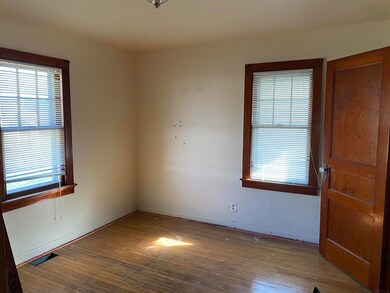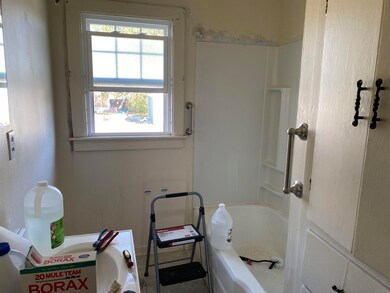
815 Allens Ln Evansville, IN 47710
Highlights
- Ranch Style House
- Eat-In Kitchen
- Forced Air Heating System
- Wood Flooring
- Entrance Foyer
- Ceiling Fan
About This Home
As of August 2023Cute as a button fixer upper. Wood and vinyl floors throughout. Full basement for tons of storage and extra living space. Large yard with yard barn that's approximately 3 years old. Electrical panel updated and two windows replaced per seller. Close to everything North Park!!! This will make a great winter project for you.
Home Details
Home Type
- Single Family
Est. Annual Taxes
- $1,110
Year Built
- Built in 1947
Lot Details
- 5,617 Sq Ft Lot
- Lot Dimensions are 41x137
- Level Lot
Home Design
- Ranch Style House
- Asphalt Roof
- Vinyl Construction Material
Interior Spaces
- 950 Sq Ft Home
- Ceiling Fan
- Entrance Foyer
- Unfinished Basement
- Basement Fills Entire Space Under The House
Kitchen
- Eat-In Kitchen
- Laminate Countertops
Flooring
- Wood
- Vinyl
Bedrooms and Bathrooms
- 2 Bedrooms
- 1 Full Bathroom
Location
- Suburban Location
Schools
- Cedar Hall Elementary And Middle School
- Central High School
Utilities
- Forced Air Heating System
- Heating System Uses Gas
Community Details
- Idlewild Subdivision
Listing and Financial Details
- Assessor Parcel Number 82-06-07-034-194.029-020
Ownership History
Purchase Details
Home Financials for this Owner
Home Financials are based on the most recent Mortgage that was taken out on this home.Purchase Details
Home Financials for this Owner
Home Financials are based on the most recent Mortgage that was taken out on this home.Purchase Details
Home Financials for this Owner
Home Financials are based on the most recent Mortgage that was taken out on this home.Similar Homes in Evansville, IN
Home Values in the Area
Average Home Value in this Area
Purchase History
| Date | Type | Sale Price | Title Company |
|---|---|---|---|
| Warranty Deed | $140,000 | None Listed On Document | |
| Warranty Deed | $54,900 | -- | |
| Warranty Deed | -- | None Available |
Mortgage History
| Date | Status | Loan Amount | Loan Type |
|---|---|---|---|
| Previous Owner | $140,000 | New Conventional | |
| Previous Owner | $55,903 | Construction | |
| Previous Owner | $37,400 | New Conventional | |
| Previous Owner | $16,000 | Future Advance Clause Open End Mortgage |
Property History
| Date | Event | Price | Change | Sq Ft Price |
|---|---|---|---|---|
| 08/04/2023 08/04/23 | Sold | $140,000 | +7.8% | $147 / Sq Ft |
| 07/09/2023 07/09/23 | Pending | -- | -- | -- |
| 07/08/2023 07/08/23 | For Sale | $129,900 | +136.6% | $137 / Sq Ft |
| 11/08/2022 11/08/22 | Sold | $54,900 | 0.0% | $58 / Sq Ft |
| 10/26/2022 10/26/22 | Pending | -- | -- | -- |
| 10/24/2022 10/24/22 | For Sale | $54,900 | +24.8% | $58 / Sq Ft |
| 08/23/2017 08/23/17 | Sold | $44,000 | -24.1% | $46 / Sq Ft |
| 07/19/2017 07/19/17 | Pending | -- | -- | -- |
| 06/18/2017 06/18/17 | For Sale | $58,000 | -- | $61 / Sq Ft |
Tax History Compared to Growth
Tax History
| Year | Tax Paid | Tax Assessment Tax Assessment Total Assessment is a certain percentage of the fair market value that is determined by local assessors to be the total taxable value of land and additions on the property. | Land | Improvement |
|---|---|---|---|---|
| 2024 | $470 | $55,900 | $11,100 | $44,800 |
| 2023 | $485 | $54,800 | $11,100 | $43,700 |
| 2022 | $1,221 | $55,100 | $11,100 | $44,000 |
| 2021 | $1,111 | $49,900 | $11,100 | $38,800 |
| 2020 | $1,086 | $49,900 | $11,100 | $38,800 |
| 2019 | $1,079 | $49,900 | $11,100 | $38,800 |
| 2018 | $1,084 | $49,900 | $11,100 | $38,800 |
| 2017 | $1,123 | $51,400 | $11,100 | $40,300 |
| 2016 | $1,134 | $51,800 | $11,100 | $40,700 |
| 2014 | $1,113 | $50,800 | $11,100 | $39,700 |
| 2013 | -- | $51,200 | $11,100 | $40,100 |
Agents Affiliated with this Home
-
Jason Brown

Seller's Agent in 2023
Jason Brown
Pinnacle Realty Group
(812) 459-4030
126 Total Sales
-
Trae Dauby

Buyer's Agent in 2023
Trae Dauby
Dauby Real Estate
(812) 213-4859
1,536 Total Sales
-
Jonathan Weaver

Seller's Agent in 2022
Jonathan Weaver
F.C. TUCKER EMGE
(812) 568-0562
178 Total Sales
-
Patsy Hill
P
Seller's Agent in 2017
Patsy Hill
RALPH SMITH AUCTION REALTY LLC
(270) 875-1442
22 Total Sales
-
T
Buyer's Agent in 2017
Thomas Crofts
HOUSE HUNTER REALTY PBJ GROUP LLC
Map
Source: Indiana Regional MLS
MLS Number: 202244129
APN: 82-06-07-034-194.029-020
- 828 Allens Ln
- 0 N First Ave
- 805 W Idlewild Dr
- 932 Allens Ln
- 927 W Idlewild Dr
- 2705 Edgar St
- 1133 Lohoff Ave
- 507 Fairway Dr
- 3113 Sheridan Rd
- 3200 Mockingbird Ln
- 3213 Sheridan Rd
- 1421 Allens Ln
- 940 Diamond Ave
- 3500 Baker Ave
- 3530 Baker Ave
- 1521 Bowers Ln
- 20 Tulip Ave
- 15 Tulip Ave
- 4124 Stratford Rd
- 2520 N Elsas Ave
