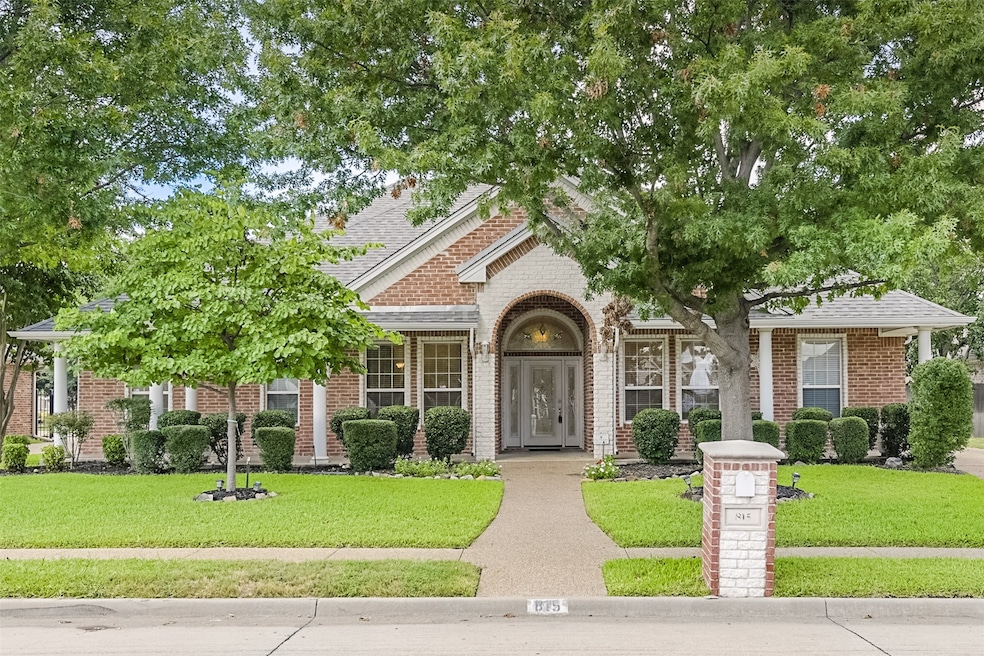
815 Amherst Dr Waxahachie, TX 75165
Estimated payment $2,485/month
Highlights
- Very Popular Property
- 3 Car Attached Garage
- Interior Lot
- Covered Patio or Porch
- Eat-In Kitchen
- Walk-In Closet
About This Home
Imagine mornings with coffee on the covered front porch, afternoons filled with natural light streaming through oversized windows, and evenings spent gardening, grilling, or relaxing under the spacious back patio. This custom home balances function and charm: 3 bedrooms, 2 baths, a dedicated office, and two dining spaces that can flex for family dinners, game nights, or hosting friends. Refrigerator stays. Refrigerator & microwaved replaced in 2025. Custom touches throughout add warmth and character, while the open feel keeps the home bright and welcoming. A gated driveway and 3-car garage mean plenty of space for vehicles, projects, or extra storage—plus wide concrete areas perfect for extra parking, basketball, scooters, or weekend gatherings. And when you’re ready to venture out, you’re just minutes away from Waxahachie’s historic downtown, dining, shopping, schools, and conveniences—close enough for an easy lifestyle, but tucked away on an established street. Tankless hot water heater replaced in 2024. With an accepted offer the seller is willing to give a $12,000 paint & carpet allowance at closing. 815 Amherst isn’t just a house—it’s the backdrop for your family's next chapter!
Listing Agent
Coldwell Banker Realty Brokerage Phone: 972-351-5000 License #0526763 Listed on: 09/03/2025

Co-Listing Agent
Coldwell Banker Realty Brokerage Phone: 972-351-5000 License #0648461
Home Details
Home Type
- Single Family
Est. Annual Taxes
- $2,898
Year Built
- Built in 2006
Lot Details
- 0.28 Acre Lot
- Gated Home
- Vinyl Fence
- Landscaped
- Interior Lot
- Sprinkler System
- Few Trees
Parking
- 3 Car Attached Garage
- Rear-Facing Garage
- Garage Door Opener
- Driveway
- Electric Gate
Home Design
- Brick Exterior Construction
- Slab Foundation
- Composition Roof
Interior Spaces
- 2,510 Sq Ft Home
- 1-Story Property
- Ceiling Fan
- Gas Log Fireplace
- Window Treatments
Kitchen
- Eat-In Kitchen
- Electric Oven
- Electric Cooktop
- Dishwasher
- Disposal
Flooring
- Carpet
- Ceramic Tile
Bedrooms and Bathrooms
- 3 Bedrooms
- Walk-In Closet
- 2 Full Bathrooms
Laundry
- Laundry in Utility Room
- Washer and Gas Dryer Hookup
Outdoor Features
- Covered Patio or Porch
- Rain Gutters
Schools
- Northside Elementary School
- Waxahachie High School
Utilities
- Central Heating and Cooling System
Community Details
- Franmarkay Terrace Subdivision
Listing and Financial Details
- Legal Lot and Block 12 / A
- Assessor Parcel Number 230628
Map
Home Values in the Area
Average Home Value in this Area
Tax History
| Year | Tax Paid | Tax Assessment Tax Assessment Total Assessment is a certain percentage of the fair market value that is determined by local assessors to be the total taxable value of land and additions on the property. | Land | Improvement |
|---|---|---|---|---|
| 2024 | $2,898 | $414,101 | -- | -- |
| 2023 | $2,898 | $376,455 | $0 | $0 |
| 2022 | $7,709 | $342,232 | $0 | $0 |
| 2021 | $7,291 | $311,120 | $40,000 | $271,120 |
| 2020 | $7,397 | $296,760 | $30,000 | $266,760 |
| 2019 | $8,017 | $307,820 | $0 | $0 |
| 2018 | $7,483 | $284,850 | $30,000 | $254,850 |
| 2017 | $7,356 | $307,190 | $30,000 | $277,190 |
| 2016 | $6,687 | $278,930 | $30,000 | $248,930 |
| 2015 | $4,993 | $229,620 | $30,000 | $199,620 |
| 2014 | $4,993 | $236,930 | $0 | $0 |
Property History
| Date | Event | Price | Change | Sq Ft Price |
|---|---|---|---|---|
| 09/03/2025 09/03/25 | For Sale | $415,000 | -- | $165 / Sq Ft |
Mortgage History
| Date | Status | Loan Amount | Loan Type |
|---|---|---|---|
| Closed | $220,000 | Unknown |
Similar Homes in Waxahachie, TX
Source: North Texas Real Estate Information Systems (NTREIS)
MLS Number: 21049399
APN: 230628
- 503 Northgate Dr
- 713 Amherst Dr
- 704 Mcmurry
- 709 Azalea Trail
- 600 Hanover Dr
- 122 Big Bend Blvd
- 304 Johnston Blvd
- 108 Auburn St
- 507 Tulane Dr
- 503 Tulane Dr
- 601 U S 287 Bypass
- 204 Overhill Dr
- 208 Pine Leaf Trail
- 503 Kirven Ave
- 1908 Alexander Dr
- 113 Overhill Dr
- 103 Comanche Ct
- 211 Almond St
- 1413 Ferris Ave
- 325 Virginia Ave
- 309 Northgate Dr
- 691 Cornell Ln
- 205 San Jacinto Ct
- 105 Brandy Ln Unit ID1019509P
- 619 Tulane Dr
- 1831 John Arden Dr
- 613 E University Ave
- 630 Solon Rd
- 1301 W Highway 287 Bypass Unit 151
- 1250 W Highway 287 Bypass
- 110 Olive St
- 503 Kirven Ave
- 155 Lakeside Dr
- 411 Alliance Blvd
- 629 Dunn St
- 207 Silver Spur Dr
- 131 Village Pkwy
- 248 Calvert St
- 1566 Country Crest Dr
- 208 Pensacola Ave






