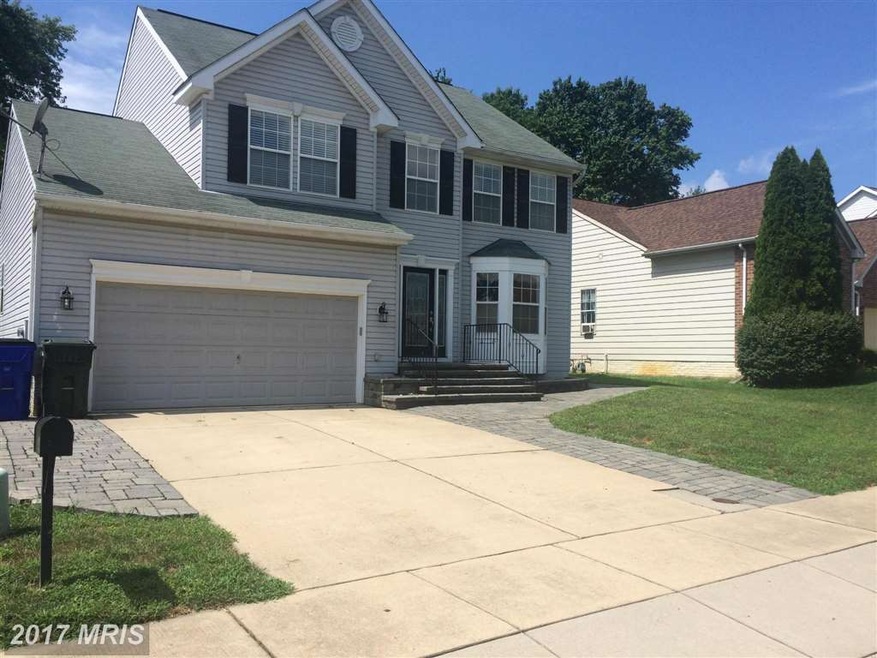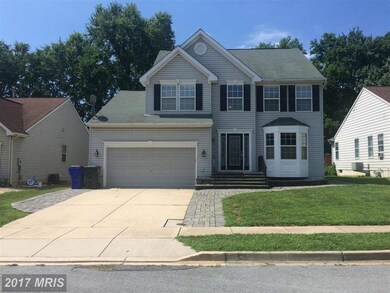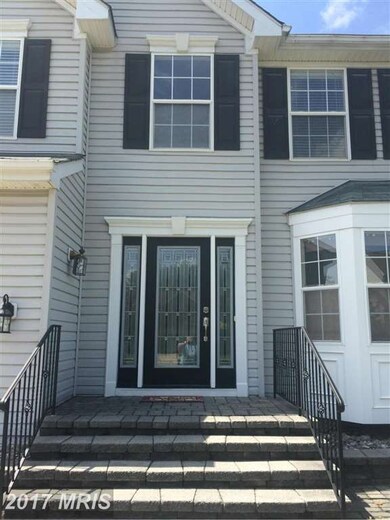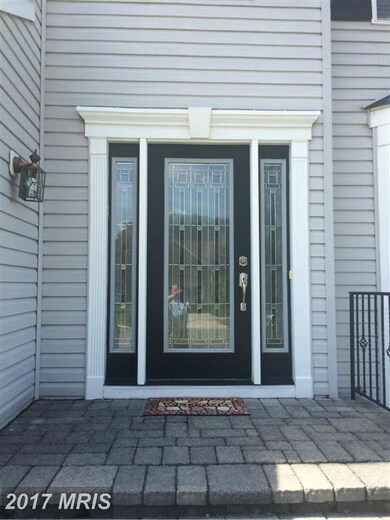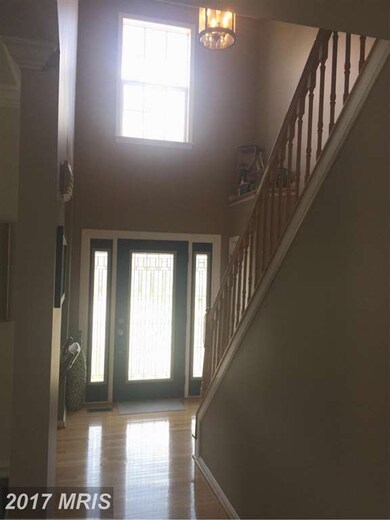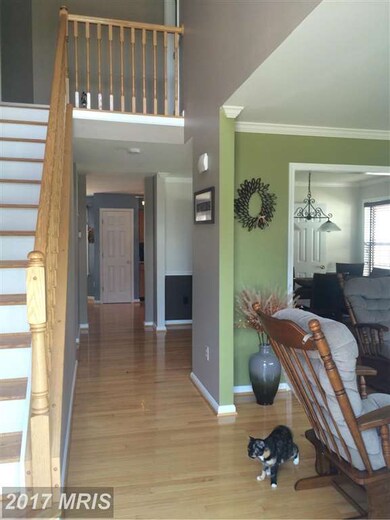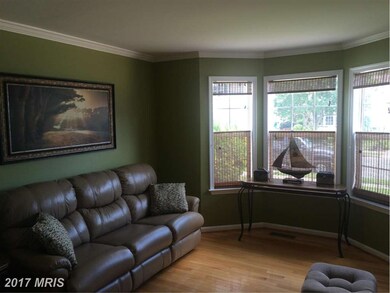
815 Apache Ct Frederick, MD 21701
Monocacy Village NeighborhoodHighlights
- Spa
- Eat-In Gourmet Kitchen
- Deck
- North Frederick Elementary School Rated A-
- Colonial Architecture
- Traditional Floor Plan
About This Home
As of December 2016PLEASE TAKE A LOOK AT THIS BEAUTIFUL 5/3/1 HOME. FROM THE TIME YOU WALK IN THE FRONT DOOR UNTIL YOU LEAVE, I BELIEVE YOU WILL BE IMPRESSED! THE OWNERS HAVE METICULOUSLY TAKEN CARE OF THIS HOME. THE HOUSE SHOWS EXTREMELY WELL. THE REAR YARD WITH THE DECKING, HOT TUB AND CUSTOM SHED, ADD ADDITIONAL QUALITY OF LIFE. THE BASEMENT IS SETUP AS AN IN-LAW SUITE, AS WELL. OVER 3300+ FINISHED SF! HURRY!
Last Agent to Sell the Property
Real Estate Innovations License #605469 Listed on: 09/12/2016

Home Details
Home Type
- Single Family
Est. Annual Taxes
- $5,628
Year Built
- Built in 1996
Lot Details
- 7,504 Sq Ft Lot
- Back Yard Fenced
- Decorative Fence
- Extensive Hardscape
- Property is in very good condition
- Property is zoned R6
Parking
- 2 Car Attached Garage
- Front Facing Garage
- Garage Door Opener
- On-Street Parking
- Off-Street Parking
Home Design
- Colonial Architecture
- Shingle Roof
- Vinyl Siding
Interior Spaces
- Property has 3 Levels
- Traditional Floor Plan
- Crown Molding
- Ceiling Fan
- Fireplace With Glass Doors
- Screen For Fireplace
- Fireplace Mantel
- Gas Fireplace
- Window Treatments
- Family Room Off Kitchen
- Dining Area
- Wood Flooring
- Washer and Dryer Hookup
Kitchen
- Eat-In Gourmet Kitchen
- Breakfast Area or Nook
- Electric Oven or Range
- Ice Maker
- Dishwasher
- Upgraded Countertops
- Disposal
Bedrooms and Bathrooms
- 5 Bedrooms
- En-Suite Bathroom
- 3.5 Bathrooms
Finished Basement
- Heated Basement
- Walk-Up Access
- Connecting Stairway
- Rear Basement Entry
- Natural lighting in basement
Outdoor Features
- Spa
- Deck
Schools
- North Frederick Elementary School
- Governor Thomas Johnson High School
Utilities
- Forced Air Heating and Cooling System
- Vented Exhaust Fan
- Electric Water Heater
Community Details
- No Home Owners Association
- Monocacy Crossing Subdivision
Listing and Financial Details
- Tax Lot 50
- Assessor Parcel Number 1102188546
Ownership History
Purchase Details
Home Financials for this Owner
Home Financials are based on the most recent Mortgage that was taken out on this home.Purchase Details
Home Financials for this Owner
Home Financials are based on the most recent Mortgage that was taken out on this home.Purchase Details
Home Financials for this Owner
Home Financials are based on the most recent Mortgage that was taken out on this home.Purchase Details
Similar Homes in Frederick, MD
Home Values in the Area
Average Home Value in this Area
Purchase History
| Date | Type | Sale Price | Title Company |
|---|---|---|---|
| Deed | $360,695 | Lakeside Title Co | |
| Deed | $325,000 | -- | |
| Deed | $325,000 | Campus Title Company Llc | |
| Deed | $325,000 | -- | |
| Deed | $174,255 | -- |
Mortgage History
| Date | Status | Loan Amount | Loan Type |
|---|---|---|---|
| Open | $354,161 | FHA | |
| Previous Owner | $260,000 | New Conventional | |
| Previous Owner | $260,000 | New Conventional | |
| Closed | -- | No Value Available |
Property History
| Date | Event | Price | Change | Sq Ft Price |
|---|---|---|---|---|
| 12/30/2016 12/30/16 | Sold | $360,695 | +0.2% | $170 / Sq Ft |
| 12/02/2016 12/02/16 | Pending | -- | -- | -- |
| 11/23/2016 11/23/16 | Price Changed | $359,900 | -2.7% | $170 / Sq Ft |
| 10/24/2016 10/24/16 | Price Changed | $369,900 | -2.6% | $175 / Sq Ft |
| 09/12/2016 09/12/16 | For Sale | $379,900 | -- | $179 / Sq Ft |
Tax History Compared to Growth
Tax History
| Year | Tax Paid | Tax Assessment Tax Assessment Total Assessment is a certain percentage of the fair market value that is determined by local assessors to be the total taxable value of land and additions on the property. | Land | Improvement |
|---|---|---|---|---|
| 2024 | $7,658 | $440,267 | $0 | $0 |
| 2023 | $7,079 | $406,633 | $0 | $0 |
| 2022 | $6,707 | $373,000 | $91,000 | $282,000 |
| 2021 | $6,391 | $364,667 | $0 | $0 |
| 2020 | $6,391 | $356,333 | $0 | $0 |
| 2019 | $6,241 | $348,000 | $85,000 | $263,000 |
| 2018 | $6,189 | $342,000 | $0 | $0 |
| 2017 | $6,021 | $348,000 | $0 | $0 |
| 2016 | $5,329 | $330,000 | $0 | $0 |
| 2015 | $5,329 | $323,833 | $0 | $0 |
| 2014 | $5,329 | $317,667 | $0 | $0 |
Agents Affiliated with this Home
-
Kevin O'Leary

Seller's Agent in 2016
Kevin O'Leary
Real Estate Innovations
(301) 442-6125
44 Total Sales
-
Bob Myers

Buyer's Agent in 2016
Bob Myers
RE/MAX
(301) 910-9910
165 Total Sales
-
Robert Myers
R
Buyer's Agent in 2016
Robert Myers
RE/MAX
(240) 403-0400
60 Total Sales
Map
Source: Bright MLS
MLS Number: 1001209153
APN: 02-188546
- 829 Holden Rd
- 961 Holden Rd
- 909 Cherokee Trail
- 521 E 7th St
- 803 Holden Rd
- 665 E Church St Unit B
- 1130 Holden Rd
- 1144 Holden Rd
- 734 Holden Rd
- 232 E 6th St
- 493 Ensemble Way
- 485 Hanson St
- 419 Mohican Dr
- 112 E 6th St
- 350 Carroll Walk Ave
- 352 Carroll Walk Ave
- 478 Ensemble Way
- 475 Ensemble Way
- 0 Chapel Alley
- 477 Tiller St
