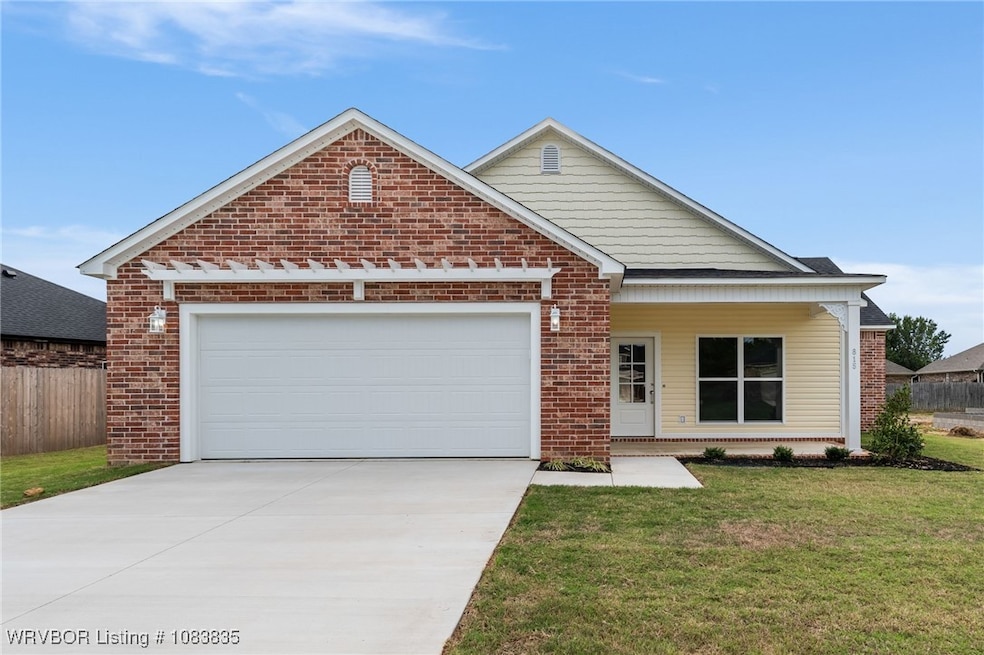PENDING
NEW CONSTRUCTION
Estimated payment $1,676/month
Total Views
12,196
3
Beds
2
Baths
1,569
Sq Ft
$195
Price per Sq Ft
Highlights
- New Construction
- Granite Countertops
- Attached Garage
- Alma High School Rated 9+
- Covered Patio or Porch
- Brick or Stone Mason
About This Home
Introducing 815 Avondale Drive. This brand new construction home offers the perfect blend of vintage charm and modern style. Quality craftsmanship shines throughout, delivering both comfort and character. Don't miss this opportunity to live in one of Alma's most desirable communities.
Listing Agent
The Heritage Group Real Estate - Barling License #SA00096518 Listed on: 09/11/2025
Home Details
Home Type
- Single Family
Est. Annual Taxes
- $1,200
Year Built
- Built in 2025 | New Construction
Home Design
- Brick or Stone Mason
- Slab Foundation
- Shingle Roof
- Architectural Shingle Roof
- Vinyl Siding
Interior Spaces
- 1,569 Sq Ft Home
- 1-Story Property
- Ceiling Fan
- Ceramic Tile Flooring
- Fire and Smoke Detector
- Washer and Gas Dryer Hookup
Kitchen
- Range
- Microwave
- Dishwasher
- Granite Countertops
Bedrooms and Bathrooms
- 3 Bedrooms
- 2 Full Bathrooms
Parking
- Attached Garage
- Garage Door Opener
- Driveway
Schools
- Alma Elementary And Middle School
- Alma High School
Utilities
- Cooling System Powered By Gas
- Heating System Uses Gas
- Gas Water Heater
Additional Features
- Covered Patio or Porch
- 9,148 Sq Ft Lot
- City Lot
Community Details
- Avondale Subdivision
- The community has rules related to covenants, conditions, and restrictions
Listing and Financial Details
- Tax Lot 3
- Assessor Parcel Number 710-01871-003
Map
Create a Home Valuation Report for This Property
The Home Valuation Report is an in-depth analysis detailing your home's value as well as a comparison with similar homes in the area
Home Values in the Area
Average Home Value in this Area
Property History
| Date | Event | Price | List to Sale | Price per Sq Ft |
|---|---|---|---|---|
| 02/16/2026 02/16/26 | Pending | -- | -- | -- |
| 09/11/2025 09/11/25 | For Sale | $306,000 | -- | $195 / Sq Ft |
Source: Western River Valley Board of REALTORS®
Source: Western River Valley Board of REALTORS®
MLS Number: 1083835
APN: 710-01871-003
Nearby Homes
- 1363 Red Oak Dr
- 1314 Big Oak Dr
- 1310 Big Oak Dr
- 926 Collum Ln W
- 736 Maple Shade Rd
- 1228 Alma North St
- 1325 Northwoods Dr
- 1029 Church St
- . Ray Ln
- Tbd Squires St
- 154 Rudy Rd
- 2027 Brookhaven Dr
- 109 Meadors Dr
- TBD W Cherry St
- 3.42 Acres W Cherry St
- 2411 Pauls Valley Ln
- 36 Ash St
- 2824 Damask Ln
- TBD Harvest Dr
- 123 Oak St
Your Personal Tour Guide
Ask me questions while you tour the home.







