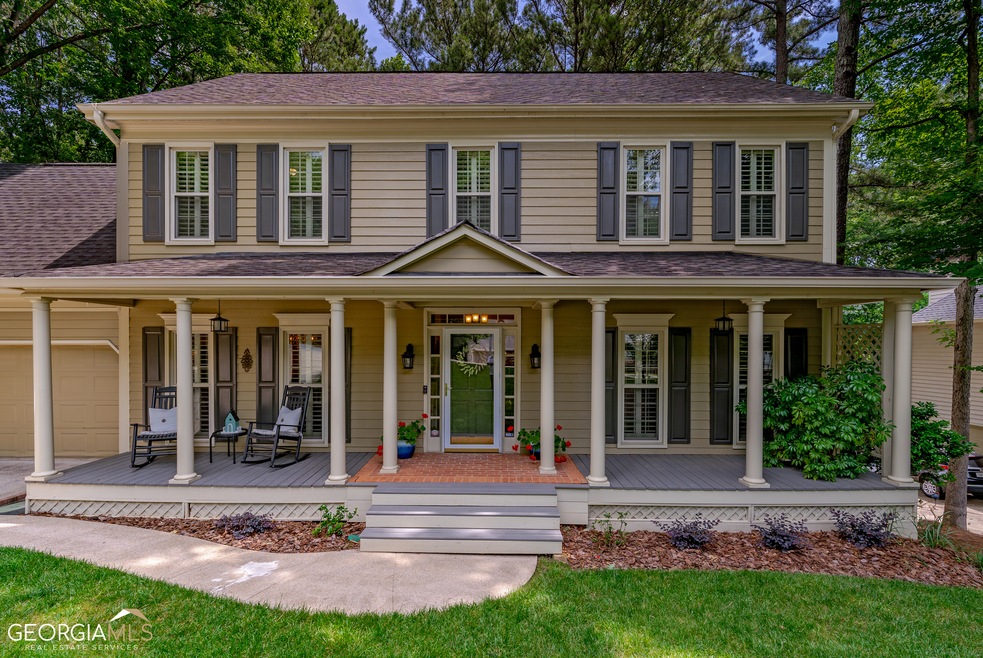Stunning 6 Bed, 3.5 bath home in highly sought-after Eagle Watch. Spacious home boasts breathtaking views, ideal location on the Golf Course, multiple outdoor living areas including a deck, screened porch, additional sunroom, pergola, and fire pit area, This residence offers the epitome of comfortable and elegant living. As you approach the property, you will be greeted by an inviting front porch, perfect for relaxing and enjoying the serene surroundings. The main floor of this residence is designed with both functionality and entertainment in mind. The well-appointed kitchen, is complete with high end appliances granite and solid painted wood cabinets. Adjacent to the main living area, you'll find a delightful screened-in porch, allowing you to savor the outdoors in comfort and privacy. Upstairs, you'll find 5 generously sized bedrooms, providing abundant space for family, guests, or home office. The master suite is a true sanctuary, featuring a luxurious en-suite bathroom and ample closet space . All bedroom closets are equipped with custom closet systems for all your storage needs. The lower level of this remarkable home boasts a fully finished basement, perfect for an in-law or teen suite . Full kitchen, laundry room , comfortable living area, a private bedroom, and a full bathroom, making it an ideal space for extended family or guests. One of the standout features of this property is the expansive deck that overlooks the picturesque Golf Course. Imagine hosting gatherings, enjoying alfresco dining, or simply relaxing while taking in the breathtaking views of the lush 18th hole fairway. Living in the Eagle Watch community provides access to a wealth of amenities including 3 swimming pools, 12tennis courts, 6 pickleball courts, playground, workout facility, volleyball courts, active social committee, and, of course, the renowned Golf Course(not part of HOA). The neighborhood is renowned for its serene ambiance, meticulously maintained landscaping, and a strong sense of community. Don't miss out on this incredible opportunity to live in one of Woodstock's most desirable neighborhoods.

