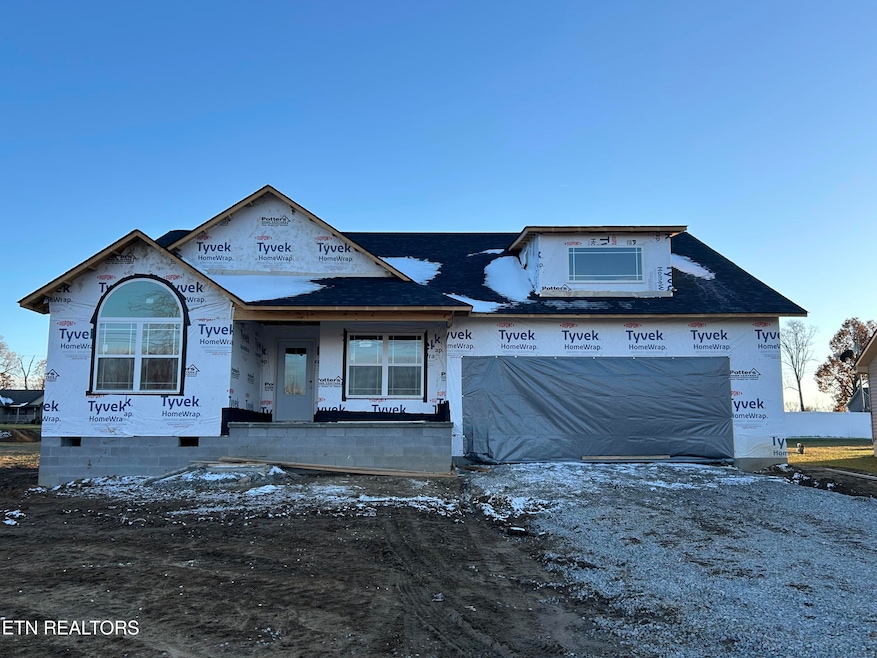815 Colby Cir Crossville, TN 38571
Estimated payment $2,317/month
Highlights
- Countryside Views
- Cathedral Ceiling
- Bonus Room
- Traditional Architecture
- Main Floor Primary Bedroom
- Sun or Florida Room
About This Home
Stunning New construction located in an excellent subdivision & only 15 minutes from Crossville! Luxury vinyl for the flooring. 2 full bathrooms with a half bath for your guest. Gas log fireplace with stone & cathedral ceiling for the family room. Spacious kitchen with custom built cabinets, stainless steel appliances & granite counter tops. The master bedroom features a tray ceiling, large walk-in closet, his/her vanity & a walk in tile shower. 1 guest bedroom with a guest bathroom & a bonus room great for an office or just extra space. This home is designed for seamless indoor/outdoor living, featuring both a welcoming Covered Concrete front porch & a spacious back porch for relaxation and low maintenance enjoyment!
Call to make this beautiful home yours!
Home Details
Home Type
- Single Family
Year Built
- Built in 2025 | Under Construction
Lot Details
- 0.57 Acre Lot
- Lot Dimensions are 150.03 x 165.07
- Level Lot
Parking
- 2 Car Garage
- Parking Available
- Garage Door Opener
Home Design
- Traditional Architecture
- Block Foundation
- Stone Siding
- Vinyl Siding
Interior Spaces
- 1,775 Sq Ft Home
- Tray Ceiling
- Cathedral Ceiling
- Gas Log Fireplace
- Stone Fireplace
- Vinyl Clad Windows
- Formal Dining Room
- Home Office
- Bonus Room
- Sun or Florida Room
- Storage
- Countryside Views
- Crawl Space
- Fire and Smoke Detector
Kitchen
- Eat-In Kitchen
- Range
- Microwave
- Dishwasher
- Kitchen Island
Bedrooms and Bathrooms
- 2 Bedrooms
- Primary Bedroom on Main
- Walk-In Closet
- Walk-in Shower
Laundry
- Laundry Room
- Washer and Dryer Hookup
Outdoor Features
- Covered Patio or Porch
Schools
- North Cumberland Elementary And Middle School
Utilities
- Central Heating and Cooling System
- Septic Tank
Community Details
- No Home Owners Association
- Ashmor Est Sub Ph I Subdivision
Listing and Financial Details
- Assessor Parcel Number 010I A 045.00
Map
Home Values in the Area
Average Home Value in this Area
Property History
| Date | Event | Price | List to Sale | Price per Sq Ft |
|---|---|---|---|---|
| 11/12/2025 11/12/25 | For Sale | $369,500 | -- | $208 / Sq Ft |
Source: East Tennessee REALTORS® MLS
MLS Number: 1321608
- 40 Heather Ridge Cir
- 178 Fairview Rd
- 6 Lakeshore Ct Unit 97
- 202 Lakeview Dr
- 95 N Hills Dr
- 175 Sky View Meadow Dr
- 168 Sky View Meadow Dr
- 158 Sky View Meadow Dr
- 157 Sky View Meadow Dr
- 43 Wilshire Heights Dr
- 141 Sky View Meadow Dr
- 127 Sky View Meadow Dr
- 134 Glenwood Dr
- 122 Lee Cir
- 135 Stonewood Dr
- 28 Jacobs Crossing Dr
- 620 Allie Ln
- 317 Storie Ave
- 1260 Davidson Dr
- 360 Oak Hill Dr

