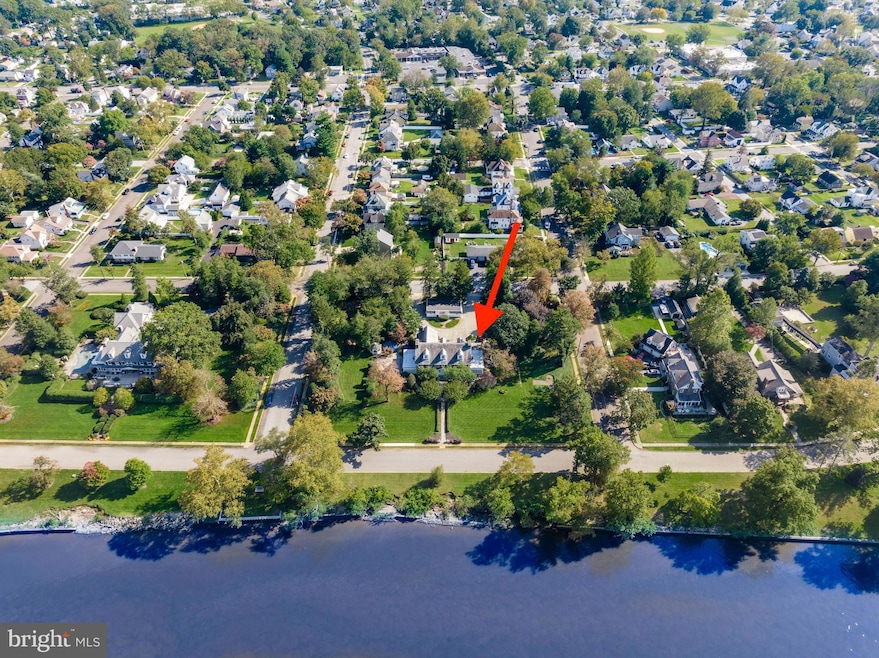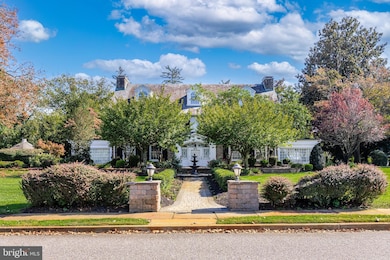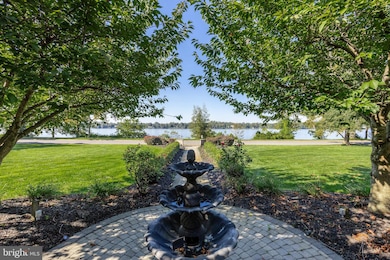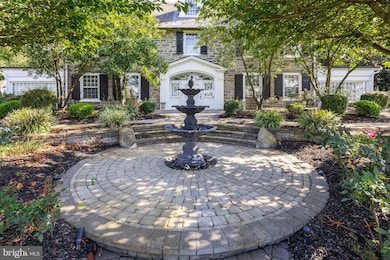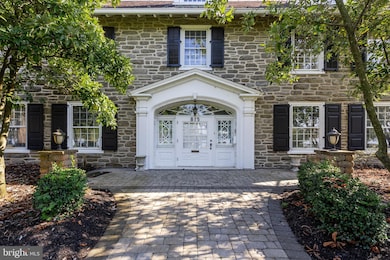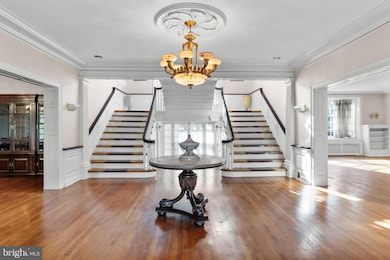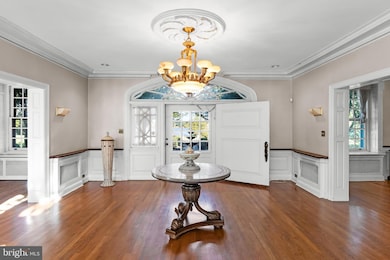815 Delaware Ave Delanco, NJ 08075
Estimated payment $8,015/month
Highlights
- 2.5 Acre Lot
- 5 Fireplaces
- 4 Car Detached Garage
- Contemporary Architecture
- No HOA
- Living Room
About This Home
Introducing a truly exceptional and one-of-a-kind residence that defines waterfront luxury living. This remarkable 3-story house, spanning the entire block and offering unparalleled views of the majestic Delaware River, is a masterpiece of grandeur, comfort, and timeless elegance. Upon arrival, you'll be greeted by an impressive and spacious foyer, where a magnificent double staircase beckons you to explore the grandeur within. Hardwood flooring graces the entirety of the home, adding an element of classic charm to the modern convenience it offers. The main level of this home is designed to perfection. A dining room adorned with a fireplace creates an intimate setting for formal gatherings, while a living room, also boasting a fireplace, offers a warm and inviting space for relaxation and entertaining. The gourmet eat-in kitchen, complete with a center island, is a culinary haven with every modern convenience. An additional family room, complete with a fireplace, is a welcoming space for cozy family moments. Venturing to the second floor, you'll discover five spacious bedrooms, each offering its own unique charm and character. Three full baths on this level provide convenience and luxury, and there's even a laundry area thoughtfully incorporated into one of the bedrooms. The third floor presents another realm of possibilities, with three additional bedrooms and a full bath. A fireplace and living room space on this level create a versatile area that can be tailored to your specific needs. Additional features of this remarkable property include a detached garage, complete with a half bath, providing space for vehicles and additional storage. The unfinished basement, while a blank canvas, does offer the unique luxury of a sauna, providing the perfect retreat for relaxation and rejuvenation. Outside, the landscaping and hardscaping showcase the utmost care and attention to detail, creating a picturesque setting for outdoor activities and leisure. A covered back porch offers a tranquil escape to enjoy the breathtaking waterfront views and the gentle sounds of the river.
Listing Agent
(856) 297-6827 sam@samlepore.com Keller Williams Realty - Moorestown License #RS355976 Listed on: 09/25/2025

Home Details
Home Type
- Single Family
Est. Annual Taxes
- $34,367
Year Built
- Built in 1911
Lot Details
- 2.5 Acre Lot
- Lot Dimensions are 300.00 x 0.00
Parking
- 4 Car Detached Garage
- Parking Storage or Cabinetry
Home Design
- Contemporary Architecture
- Brick Exterior Construction
- Concrete Perimeter Foundation
Interior Spaces
- 6,855 Sq Ft Home
- Property has 3 Levels
- 5 Fireplaces
- Entrance Foyer
- Family Room
- Living Room
- Dining Room
- Laundry Room
- Partially Finished Basement
Bedrooms and Bathrooms
- 8 Bedrooms
Schools
- M. Joan Pearson Elementary School
- Walnut Street Middle School
Utilities
- Central Air
- Hot Water Baseboard Heater
- Natural Gas Water Heater
Community Details
- No Home Owners Association
Listing and Financial Details
- Assessor Parcel Number 09-01006-00001
Map
Home Values in the Area
Average Home Value in this Area
Tax History
| Year | Tax Paid | Tax Assessment Tax Assessment Total Assessment is a certain percentage of the fair market value that is determined by local assessors to be the total taxable value of land and additions on the property. | Land | Improvement |
|---|---|---|---|---|
| 2025 | $34,367 | $976,900 | $210,600 | $766,300 |
| 2024 | $34,475 | $976,900 | $210,600 | $766,300 |
| 2023 | $34,475 | $976,900 | $210,600 | $766,300 |
| 2022 | $33,684 | $976,900 | $210,600 | $766,300 |
| 2021 | $33,576 | $976,900 | $210,600 | $766,300 |
| 2020 | $33,058 | $976,900 | $210,600 | $766,300 |
| 2019 | $32,140 | $976,900 | $210,600 | $766,300 |
| 2018 | $31,495 | $976,900 | $210,600 | $766,300 |
| 2017 | $30,899 | $976,900 | $210,600 | $766,300 |
| 2016 | $29,991 | $976,900 | $210,600 | $766,300 |
| 2015 | $29,493 | $976,900 | $210,600 | $766,300 |
| 2014 | $28,750 | $976,900 | $210,600 | $766,300 |
Property History
| Date | Event | Price | List to Sale | Price per Sq Ft |
|---|---|---|---|---|
| 01/06/2026 01/06/26 | Pending | -- | -- | -- |
| 01/01/2026 01/01/26 | For Sale | $995,000 | 0.0% | $145 / Sq Ft |
| 12/27/2025 12/27/25 | Off Market | $995,000 | -- | -- |
| 09/25/2025 09/25/25 | For Sale | $995,000 | -- | $145 / Sq Ft |
Purchase History
| Date | Type | Sale Price | Title Company |
|---|---|---|---|
| Interfamily Deed Transfer | -- | None Available | |
| Interfamily Deed Transfer | -- | None Available | |
| Interfamily Deed Transfer | -- | None Available |
Source: Bright MLS
MLS Number: NJBL2096572
APN: 09-01006-0000-00001
- 705 2nd St
- 719 Burlington Ave
- 512 Spruce St
- 719 Hickory St
- 840 Laurel St
- 820 Laurel St
- 209 Willow St
- 606 Spruce St
- 0 Pennsylvania Ave
- 635 Laurel St
- 228 Rancocas Ave
- 418 Delview Ln
- 2201 Burlington Ave
- 44 River Ln Unit HH44
- 212 Madison St
- 1 Osmond Way
- 67 Pennington Ct
- 6 Fawn Ct Unit Z6
- 19 Fox Ct Unit EE19
- 304 Clay St
