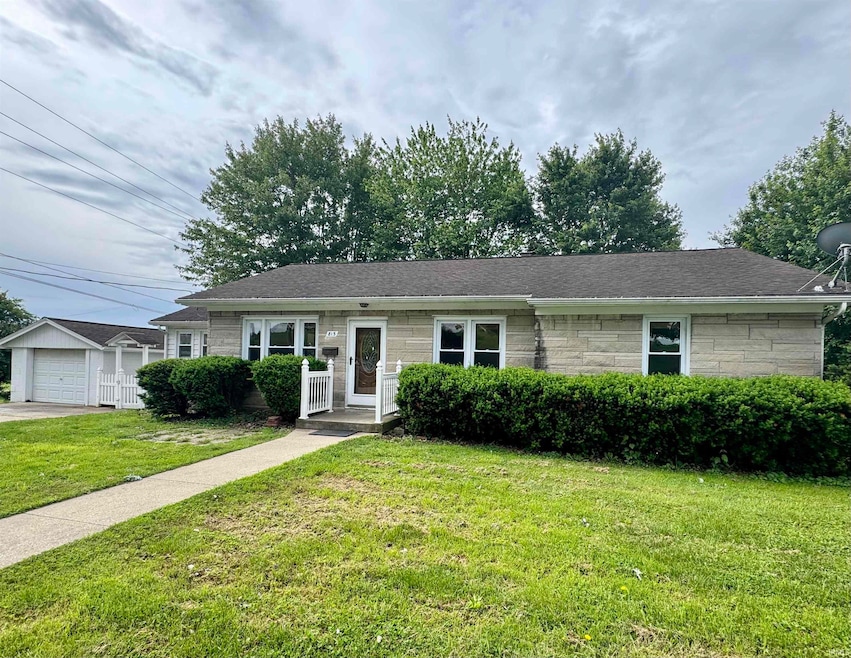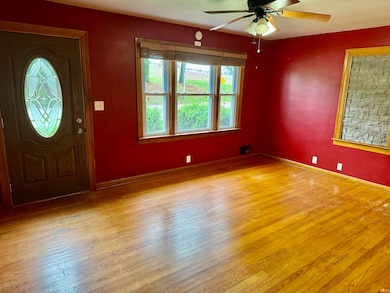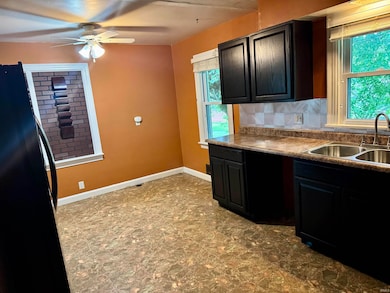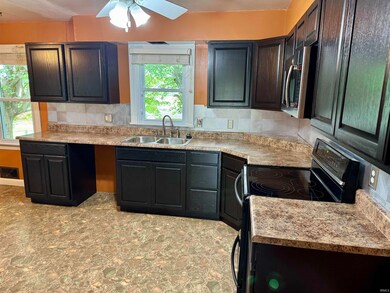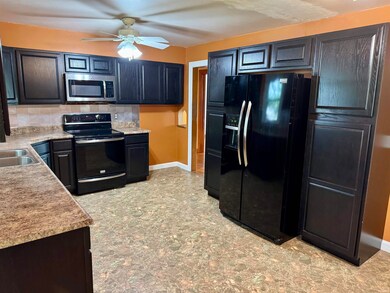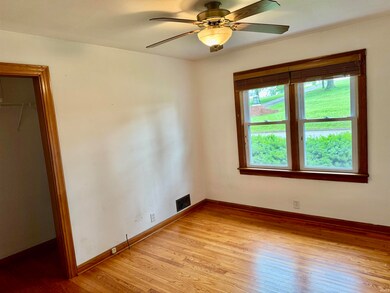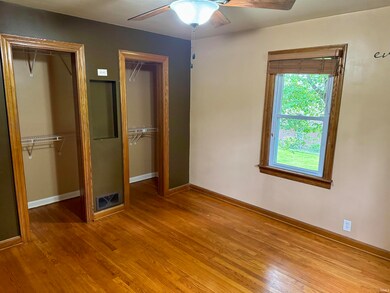
815 E 3rd St Huntingburg, IN 47542
Estimated payment $1,102/month
Highlights
- Ranch Style House
- Wood Flooring
- Workshop
- Southridge High School Rated A-
- Corner Lot
- Picket Fence
About This Home
The curb appeal of this 3 bedroom, 2 full bath, one story home on a corner lot is undeniable. The timeless stone exterior, small white picket fence, hardwood flooring and trim, and original phone nook add to its charm. A nice sized living room awaits you as you enter the front door. Just beyond the living room is the updated kitchen with black cabinetry full of storage, laminate counters with metal backsplash, and multiple windows offering an abundance of natural light. Down the hall are three nice sized bedrooms with wood flooring and an updated full bathroom. There is also an enclosed porch off the garage featuring tons of windows to use as you need. The 1208 sq ft unfinished basement has a full bath, work bench, and laundry area and the potential for extra living space and storage. A walk-up entry to the basement is also very convenient. The backyard boasts several mature trees offering a wonderful shaded outdoor space for gathering and entertaining and also a 9' x 12' utility shed behind the garage for extra storage. Enjoy all this home has to offer and the opportunity to make it truly your own!
Listing Agent
ERA FIRST ADVANTAGE REALTY, INC Brokerage Phone: 812-482-6080 Listed on: 05/22/2025
Home Details
Home Type
- Single Family
Est. Annual Taxes
- $1,301
Year Built
- Built in 1958
Lot Details
- 10,019 Sq Ft Lot
- Picket Fence
- Landscaped
- Corner Lot
- Sloped Lot
Parking
- 1 Car Detached Garage
- Garage Door Opener
- Driveway
- Off-Street Parking
Home Design
- Ranch Style House
- Asphalt Roof
- Wood Siding
- Limestone
Interior Spaces
- Ceiling Fan
- Workshop
- Electric Dryer Hookup
Kitchen
- Eat-In Kitchen
- Electric Oven or Range
- Laminate Countertops
Flooring
- Wood
- Vinyl
Bedrooms and Bathrooms
- 3 Bedrooms
- <<tubWithShowerToken>>
Basement
- Basement Fills Entire Space Under The House
- Walk-Up Access
- Block Basement Construction
- 1 Bathroom in Basement
Schools
- Huntingburg Elementary School
- Southridge Middle School
- Southridge High School
Utilities
- Forced Air Heating and Cooling System
- Heating System Uses Gas
Additional Features
- Enclosed patio or porch
- Suburban Location
Community Details
- John R Mitchells Subdivision
Listing and Financial Details
- Assessor Parcel Number 19-11-34-403-428.000-020
Map
Home Values in the Area
Average Home Value in this Area
Tax History
| Year | Tax Paid | Tax Assessment Tax Assessment Total Assessment is a certain percentage of the fair market value that is determined by local assessors to be the total taxable value of land and additions on the property. | Land | Improvement |
|---|---|---|---|---|
| 2024 | $1,301 | $127,600 | $11,600 | $116,000 |
| 2023 | $1,187 | $124,800 | $11,600 | $113,200 |
| 2022 | $1,064 | $108,800 | $11,600 | $97,200 |
| 2021 | $794 | $91,800 | $7,300 | $84,500 |
| 2020 | $731 | $88,700 | $7,300 | $81,400 |
| 2019 | $570 | $79,800 | $3,800 | $76,000 |
| 2018 | $537 | $79,000 | $3,800 | $75,200 |
| 2017 | $519 | $77,600 | $3,800 | $73,800 |
| 2016 | $510 | $77,600 | $3,800 | $73,800 |
| 2014 | $492 | $76,200 | $3,800 | $72,400 |
Property History
| Date | Event | Price | Change | Sq Ft Price |
|---|---|---|---|---|
| 06/17/2025 06/17/25 | Pending | -- | -- | -- |
| 05/22/2025 05/22/25 | For Sale | $180,000 | -- | $149 / Sq Ft |
Purchase History
| Date | Type | Sale Price | Title Company |
|---|---|---|---|
| Warranty Deed | $78,400 | Nordhoff'S Law Office | |
| Executors Deed | $78,500 | None Available |
Mortgage History
| Date | Status | Loan Amount | Loan Type |
|---|---|---|---|
| Open | $80,000 | New Conventional |
Similar Homes in Huntingburg, IN
Source: Indiana Regional MLS
MLS Number: 202518977
APN: 19-11-34-403-428.000-020
- 609 E 1st St
- 308 S Washington St
- 501 S Cherry St
- 112 E 2nd St
- 108 E 1st Ave
- 1100 N Main St
- 407 E 12th St
- 0 Ralph C Blvd Unit 202512535
- 0 Harry Beumer Ln Unit 202443150
- 0 Co Rd 1100 Rd E Unit 43 & 44 202132849
- 0 Village Ave Unit 27 & 31 202132845
- 0 Stone Cutter Ct & Lake Shore Ln Unit 36 & 37 202132843
- 0 Elizabeth Ln Unit 104A 202132819
- 0 Ralph C Blvd Unit 85 202132815
- 0 Ralph C Blvd Unit 44A 202132812
- 0 Don Peach Dr Unit 37 202132810
- 0 Don Peach Dr Unit 35 202132805
- 0 S Hildebrand Dr Unit 21 202132784
- S 400 W
- 508 S Chestnut St
