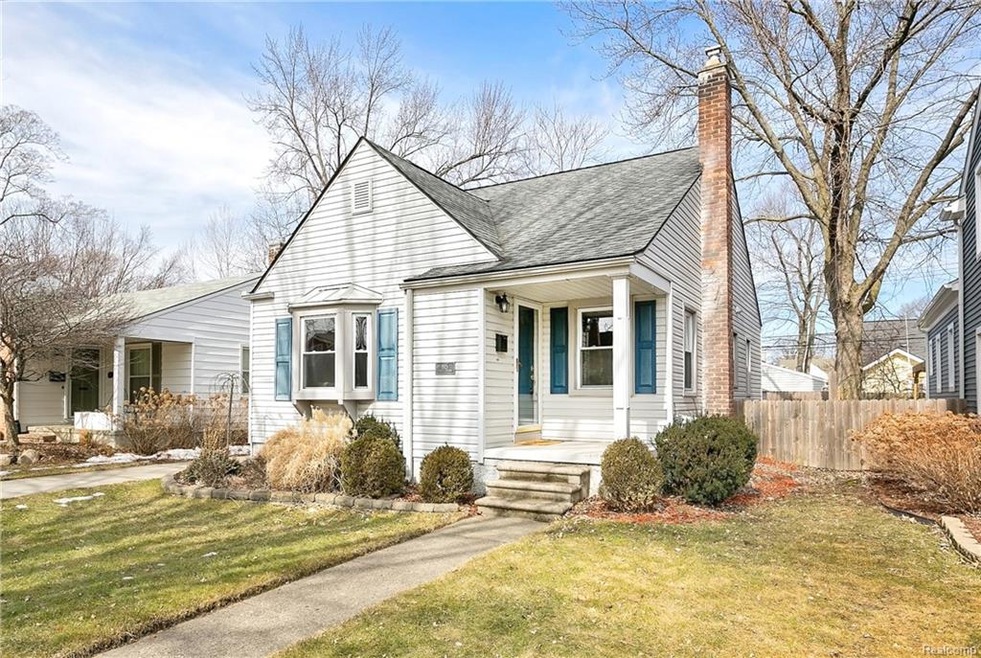
$244,000
- 3 Beds
- 2 Baths
- 1,200 Sq Ft
- 1326 Mohawk Ave
- Royal Oak, MI
Open House Canceled Located on a desirable street just a short walk to downtown Royal Oak, as well as children and dog parks, this home is an attractive choice for families and pet owners alike. This charming residence features 3 spacious bedrooms and 2 bathrooms. The main floor includes a primary suite with a full bath located conveniently in the hallway, providing versatility for family living
John Kurczak Keller Williams Paint Creek
