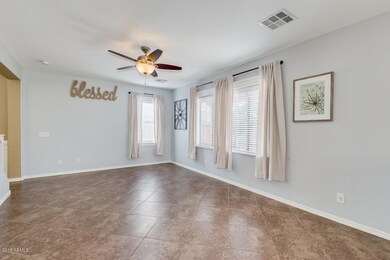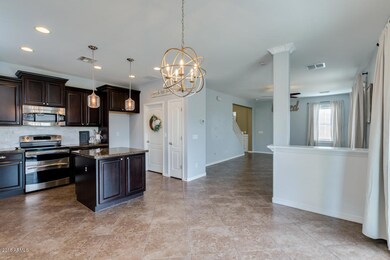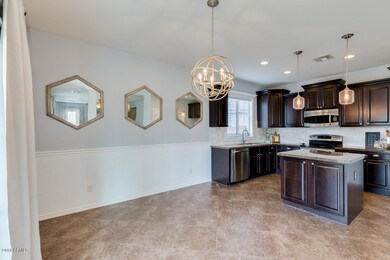
815 E Jacob St Chandler, AZ 85225
East Chandler NeighborhoodHighlights
- Gated Community
- Granite Countertops
- Dual Vanity Sinks in Primary Bathroom
- Willis Junior High School Rated A-
- Eat-In Kitchen
- Community Playground
About This Home
As of November 2018This wonderful family home is located in the highly sought after gated neighborhood of Nicholas Point. You will fall in love the minute you walk in with the sprawling staircase, rich flooring, wainscoting, and custom dog den or play area for the kids. Downstairs offers an additional bedroom that would be perfect for in-laws, guests and or a den with a full bath. As you make your way through the house you will be greeted by an open floor concept that is perfect for entertaining the family. The family room/dining room is divided by a half wall as you make your way to the beautiful kitchen with tons of cabinet space, granite counters, double oven, and island. Don't miss the Carrara marble backsplash that pulls the kitchen completely together. Upstairs you find 3 additional bedrooms an 2 additional bathrooms with custom touches. The additional family room upstairs is perfect for the kids or a private getaway to relax. Take note to the new ceiling fans. Outside the grounds are landscaped with plenty of room to add your custom bar-b-que area, pool or both. Welcome home to your new home that is just looking for you.
Last Agent to Sell the Property
My Home Group Real Estate License #SA117342000 Listed on: 10/04/2018

Home Details
Home Type
- Single Family
Est. Annual Taxes
- $2,015
Year Built
- Built in 2010
Lot Details
- 6,085 Sq Ft Lot
- Block Wall Fence
- Sprinklers on Timer
- Grass Covered Lot
HOA Fees
- $84 Monthly HOA Fees
Parking
- 2 Car Garage
- Garage Door Opener
Home Design
- Wood Frame Construction
- Tile Roof
- Stucco
Interior Spaces
- 2,027 Sq Ft Home
- 2-Story Property
- Ceiling Fan
- Washer and Dryer Hookup
Kitchen
- Eat-In Kitchen
- Electric Cooktop
- <<builtInMicrowave>>
- Kitchen Island
- Granite Countertops
Flooring
- Carpet
- Tile
Bedrooms and Bathrooms
- 4 Bedrooms
- Primary Bathroom is a Full Bathroom
- 3 Bathrooms
- Dual Vanity Sinks in Primary Bathroom
Schools
- Galveston Elementary School
- Willis Junior High School
- Chandler High School
Utilities
- Central Air
- Heating Available
Listing and Financial Details
- Tax Lot 20
- Assessor Parcel Number 302-73-116
Community Details
Overview
- Association fees include ground maintenance, street maintenance
- Nicholas Point Association, Phone Number (602) 437-4777
- Built by Meritage Homes
- Nicholas Point Mcr 918 37 Subdivision
Recreation
- Community Playground
Security
- Gated Community
Ownership History
Purchase Details
Home Financials for this Owner
Home Financials are based on the most recent Mortgage that was taken out on this home.Purchase Details
Home Financials for this Owner
Home Financials are based on the most recent Mortgage that was taken out on this home.Purchase Details
Home Financials for this Owner
Home Financials are based on the most recent Mortgage that was taken out on this home.Purchase Details
Home Financials for this Owner
Home Financials are based on the most recent Mortgage that was taken out on this home.Purchase Details
Home Financials for this Owner
Home Financials are based on the most recent Mortgage that was taken out on this home.Similar Homes in Chandler, AZ
Home Values in the Area
Average Home Value in this Area
Purchase History
| Date | Type | Sale Price | Title Company |
|---|---|---|---|
| Interfamily Deed Transfer | -- | Pioneer Title Agency Inc | |
| Warranty Deed | $330,000 | American Title Service Agenc | |
| Warranty Deed | $280,000 | Lawyers Title Of Arizona Inc | |
| Interfamily Deed Transfer | -- | Placer Title Company | |
| Special Warranty Deed | $225,095 | First American Title Ins Co |
Mortgage History
| Date | Status | Loan Amount | Loan Type |
|---|---|---|---|
| Open | $304,000 | New Conventional | |
| Closed | $309,300 | New Conventional | |
| Closed | $310,000 | New Conventional | |
| Previous Owner | $274,928 | FHA | |
| Previous Owner | $217,585 | FHA | |
| Previous Owner | $221,017 | FHA |
Property History
| Date | Event | Price | Change | Sq Ft Price |
|---|---|---|---|---|
| 11/30/2018 11/30/18 | Sold | $330,000 | -1.3% | $163 / Sq Ft |
| 10/24/2018 10/24/18 | Price Changed | $334,400 | -1.6% | $165 / Sq Ft |
| 10/22/2018 10/22/18 | Price Changed | $339,900 | +1.6% | $168 / Sq Ft |
| 10/22/2018 10/22/18 | Price Changed | $334,400 | -1.6% | $165 / Sq Ft |
| 10/15/2018 10/15/18 | Price Changed | $339,900 | -2.9% | $168 / Sq Ft |
| 10/04/2018 10/04/18 | For Sale | $350,000 | +25.0% | $173 / Sq Ft |
| 01/22/2017 01/22/17 | Sold | $280,000 | -1.7% | $138 / Sq Ft |
| 12/13/2016 12/13/16 | Pending | -- | -- | -- |
| 12/02/2016 12/02/16 | Price Changed | $284,900 | -1.7% | $141 / Sq Ft |
| 11/23/2016 11/23/16 | Price Changed | $289,900 | -1.7% | $143 / Sq Ft |
| 10/18/2016 10/18/16 | For Sale | $294,900 | -- | $145 / Sq Ft |
Tax History Compared to Growth
Tax History
| Year | Tax Paid | Tax Assessment Tax Assessment Total Assessment is a certain percentage of the fair market value that is determined by local assessors to be the total taxable value of land and additions on the property. | Land | Improvement |
|---|---|---|---|---|
| 2025 | $2,195 | $28,559 | -- | -- |
| 2024 | $2,149 | $27,199 | -- | -- |
| 2023 | $2,149 | $40,470 | $8,090 | $32,380 |
| 2022 | $2,073 | $29,230 | $5,840 | $23,390 |
| 2021 | $2,173 | $27,980 | $5,590 | $22,390 |
| 2020 | $2,163 | $25,570 | $5,110 | $20,460 |
| 2019 | $2,081 | $24,030 | $4,800 | $19,230 |
| 2018 | $2,015 | $23,100 | $4,620 | $18,480 |
| 2017 | $1,878 | $24,910 | $4,980 | $19,930 |
| 2016 | $1,809 | $26,330 | $5,260 | $21,070 |
| 2015 | $1,753 | $25,250 | $5,050 | $20,200 |
Agents Affiliated with this Home
-
Kathy Wilson
K
Seller's Agent in 2018
Kathy Wilson
My Home Group
(480) 204-6122
29 Total Sales
-
Edward Graziano

Buyer's Agent in 2018
Edward Graziano
Home America Realty
(480) 483-3180
27 Total Sales
-
Gary Ellars
G
Seller's Agent in 2017
Gary Ellars
Prestige Realty
(602) 944-2100
5 Total Sales
Map
Source: Arizona Regional Multiple Listing Service (ARMLS)
MLS Number: 5828960
APN: 302-73-116
- 865 E Del Rio St
- 903 E Jacob St
- 860 N Mcqueen Rd Unit 1058
- 764 E Shannon St
- 745 E Megan St
- 960 E Tyson St
- 890 N Bogle Ct
- 403 N Monte Vista St
- 1165 E Ivanhoe St Unit 1
- 875 E Flint St
- 462 N Bedford Ct
- 1150 E Tyson St
- 501 E Ray Rd Unit 201
- 501 E Ray Rd Unit 230
- 501 E Ray Rd Unit 172
- 501 E Ray Rd Unit 36
- 501 E Ray Rd Unit 211
- 240 N Monte Vista St
- 501 N Delaware St
- 840 E Baylor Ln






