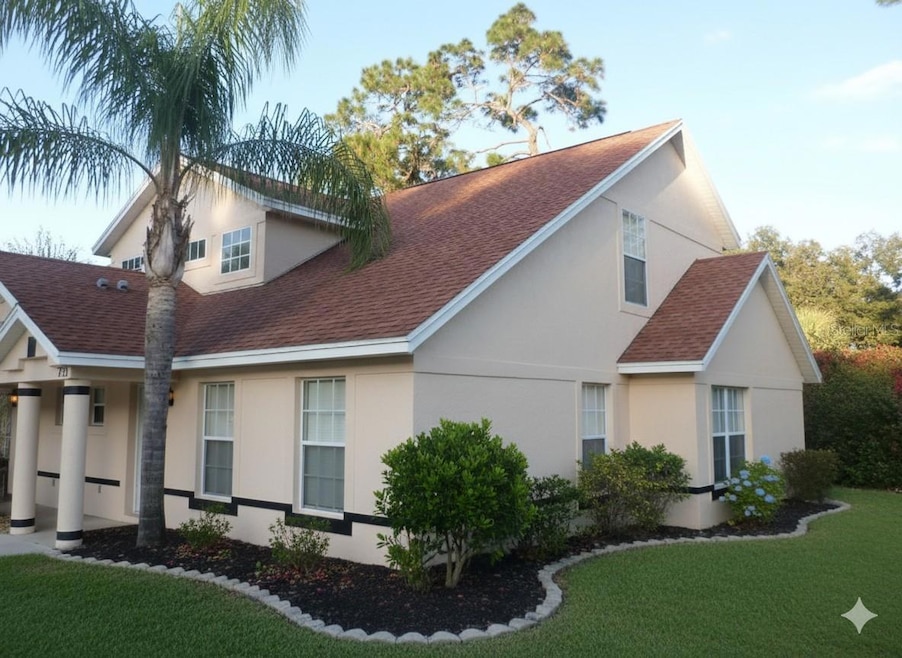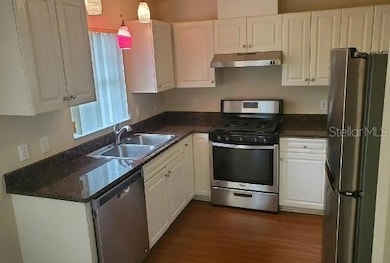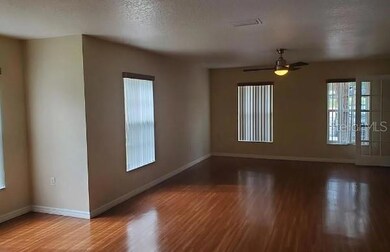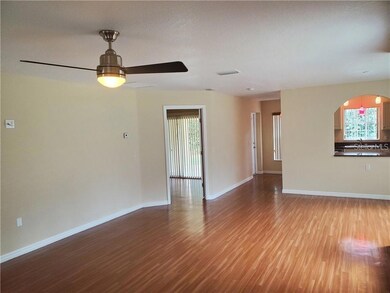815 E Rembrandt Way Unit 424 Inverness, FL 34453
Highlights
- Covered Patio or Porch
- Living Room
- Ceiling Fan
- Balcony
- Central Heating and Cooling System
About This Home
Enjoy bright, comfortable living in this spacious 3-bedroom, 2-bath corner unit townhome ideally located at 815 N Rembrandt Way in Inverness. The open-concept main floor features a welcoming living/dining area and a well-equipped kitchen with modern stainless steel appliances and ample counter space. Conveniently located on the ground floor, the master suite offers a generous walk-in closet and a full bath. Upstairs you’ll find two additional bedrooms—perfect for guests, a home office, or extra storage. Step outside to your private lanai and upper sun deck—great for relaxing outdoors and enjoying a view of the surrounding greenery. This home is clean, bright and freshly painted, offering new flooring downstairs with comfortable carpeting upstairs. In-unit laundry adds top convenience. The property is located in a quiet, friendly community just minutes from shopping, dining, medical facilities, and offers easy access to major routes for commuting or leisure outings. Don’t miss out on this wonderful opportunity to live in a well-maintained home in Inverness. Schedule your showing today!
Listing Agent
AREA PRO REALTY Brokerage Phone: 772-403-5890 License #3327889 Listed on: 10/30/2025
Townhouse Details
Home Type
- Townhome
Est. Annual Taxes
- $1,663
Year Built
- Built in 2006
Parking
- Assigned Parking
Home Design
- Bi-Level Home
Interior Spaces
- 1,262 Sq Ft Home
- Ceiling Fan
- Living Room
Kitchen
- Convection Oven
- Cooktop
- Microwave
- Dishwasher
Bedrooms and Bathrooms
- 3 Bedrooms
- 2 Full Bathrooms
Laundry
- Laundry in unit
- Dryer
- Washer
Outdoor Features
- Balcony
- Covered Patio or Porch
Additional Features
- 1,523 Sq Ft Lot
- Central Heating and Cooling System
Listing and Financial Details
- Residential Lease
- Security Deposit $1,200
- Property Available on 11/3/25
- The owner pays for cable TV, internet, laundry, pest control, trash collection
- $50 Application Fee
- Assessor Parcel Number 19E-18S-36-0080-00000-4240
Community Details
Overview
- Property has a Home Owners Association
- Sharon Vetter Association
Pet Policy
- Pets up to 50 lbs
- Pet Size Limit
- Pet Deposit $250
- 1 Pet Allowed
- Breed Restrictions
Map
Source: Stellar MLS
MLS Number: O6356710
APN: 19E-18S-36-0080-00000-4240
- 891 N Rembrandt Way
- 4405 E Windmill Dr
- 933 N Rembrandt Way
- 4450 E Windmill Dr Unit 101
- 4450 E Windmill Dr Unit 201
- 4450 E Windmill Dr Unit 106
- 1051 N Paul Dr
- 1040 N Christy Way
- 4024 E Perry St
- 1271 N Arkansas Terrace
- 4279 E Texas Ln
- 4081 E Berry St
- 3883 E Westwind Ct
- 4102 E Berry St
- 928 N Foxrun Terrace
- 637 N Morris Ave
- 759 N Corbin Ave
- 1313 N Paul Dr
- 981 N Foxrun Terrace
- 276 N Cunningham Ave
- 4450 E Windmill Dr Unit 106
- 4265 E Amsterdam St
- 4011 E Berry St
- 1467 N Paul Dr
- 146 N Crestwood Ave
- 137 N Independence Hwy
- 107 N Buchannon Terrace
- 3990 E Walker St
- 190 N Bobwhite Point
- 5515 E Live Oak Ln
- 2858 E Marcia St
- 3090 E Odier St
- 3074 E Odier St
- 2713 Adams St W
- 3244 E Deal St
- 3503 E Suzie Ln
- 1113 Jones Ave Unit B
- 259 Bittern Loop
- 2002 Silverwood St
- 1710 S Ridgewood Point




