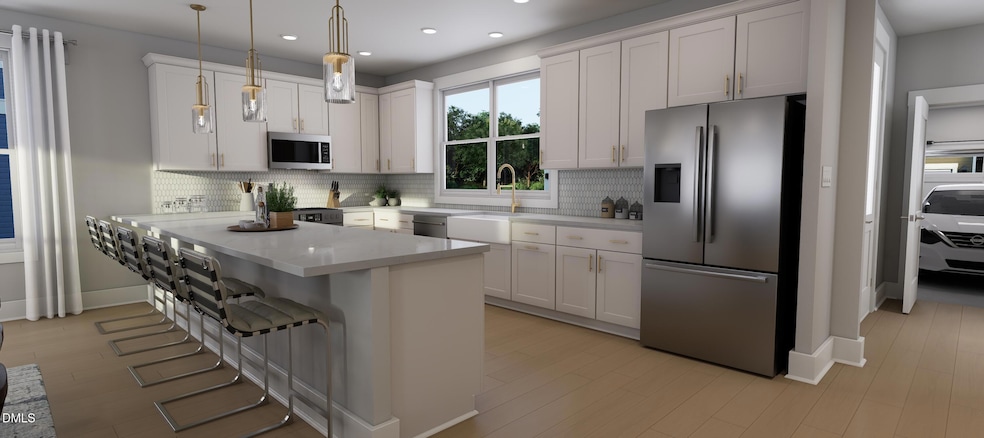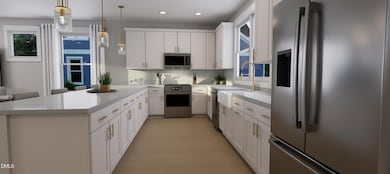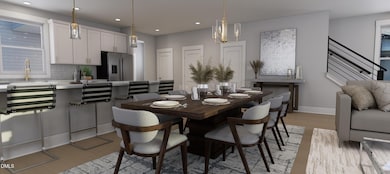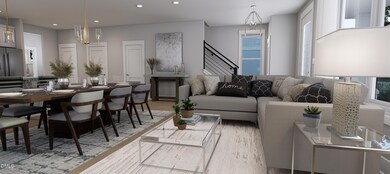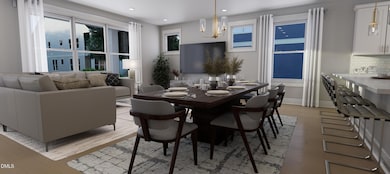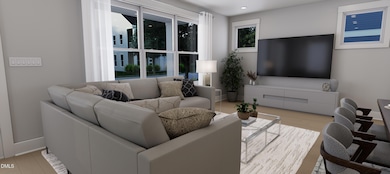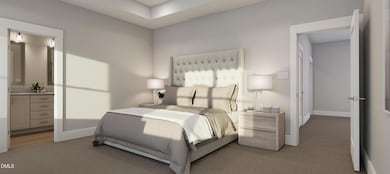815 Fireship Rd Fuquay-Varina, NC 27526
Estimated payment $2,813/month
Highlights
- Remodeled in 2026
- Traditional Architecture
- Luxury Vinyl Tile Flooring
- Fuquay-Varina High Rated A-
- 2 Car Attached Garage
- Forced Air Heating and Cooling System
About This Home
To Be Built Home - Courtyard Living: Designed as a courtyard home, the Bella includes a private patio and yard—perfect for outdoor dining, entertaining, or simply enjoying the Carolina sunshine. Light-Filled Living: An open flow from the kitchen to the dining and family room creates a bright, welcoming main level that's perfect for gatherings of any size.
Upstairs Retreat: The second floor is anchored by a spacious primary suite with a walk-in closet and spa-like bath, while two additional bedrooms share easy access to a full bath.
Flex Space: A versatile flex space offers extra living space that can serve as a media room, playroom, or home office.
Distinctive Exteriors: Choose from Farmhouse, Craftsman, Modern, or Traditional elevations to make the Bella uniquely yours.
Community Charm: With rear-load garages and inviting streetscapes, the Village Collection is designed for neighborly connections and timeless curb appeal.
Home Details
Home Type
- Single Family
Est. Annual Taxes
- $788
Year Built
- Remodeled in 2026
HOA Fees
- $60 Monthly HOA Fees
Parking
- 2 Car Attached Garage
Home Design
- Home is estimated to be completed on 7/30/26
- Traditional Architecture
- Slab Foundation
- Architectural Shingle Roof
- HardiePlank Type
Interior Spaces
- 2,473 Sq Ft Home
- 2-Story Property
- Luxury Vinyl Tile Flooring
Bedrooms and Bathrooms
- 3 Bedrooms
- Primary bedroom located on second floor
Schools
- Herbert Akins Road Elementary And Middle School
- Fuquay Varina High School
Additional Features
- 3,049 Sq Ft Lot
- Forced Air Heating and Cooling System
Community Details
- Association fees include ground maintenance
- Ppm Association, Phone Number (919) 848-4911
- Built by Baker Residential
- Atwater Subdivision, Bella Floorplan
Listing and Financial Details
- Assessor Parcel Number 066803326070000 0523571
Map
Home Values in the Area
Average Home Value in this Area
Property History
| Date | Event | Price | List to Sale | Price per Sq Ft |
|---|---|---|---|---|
| 11/19/2025 11/19/25 | For Sale | $509,990 | -- | $206 / Sq Ft |
Source: Doorify MLS
MLS Number: 10133934
- 2419 Flagship Rd
- 2408 Adrift Rd
- 803 Fireship Rd
- 805 Fireship Rd
- 809 Fireship Rd
- 2400 Adrift Rd
- 2412 Adrift Rd
- 2415 Adrift Rd
- 2404 Adrift Rd
- 2411 Adrift Rd
- 2401 Adrift Rd
- 807 Fireship Rd
- 2403 Adrift Rd
- 2415 Flagship Rd
- Grayson 2 Plan at Atwater Station - Homestead Collection
- Pomona End Unit Plan at Atwater Station - Midtown Collection
- Timothy Plan at Atwater Station - Village Collection
- Dylan Plan at Atwater Station - Village Collection
- Everly 2 Plan at Atwater Station - Homestead Collection
- Bella Plan at Atwater Station - Village Collection
- 3018 White Rail Dr
- 756 Varina Ln
- 520 Dogwood Creek Place
- 835 Brookhannah Ct
- 717 Marjam Ln
- 704 Marjam Ln
- 2214 Sugar Cone Way
- 7000 Meridian Market Dr
- 3606 Autumn Creek Dr
- 300 Alex Ridge Dr
- 2318 Sugar Cone Way
- 2652 Averon Dr
- 1841 Kauri Cliffs Dr
- 204 Edgecroft Way
- 141 Stobhill Ln
- 3428 Amelia Grace Dr
- 1100 Secotan Place
- 912 Robbie Jackson Ln
- 238 Larktree Ln
- 1932 Stroll Cir
