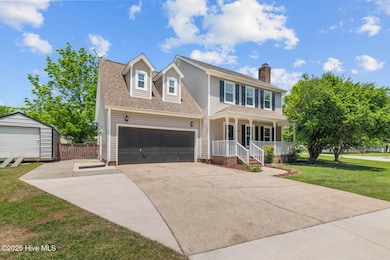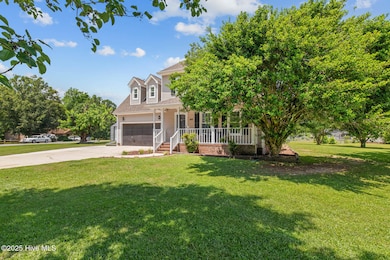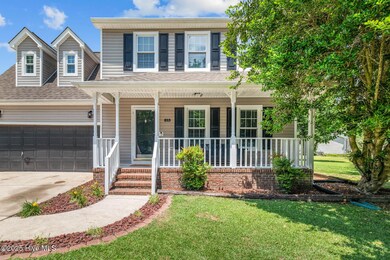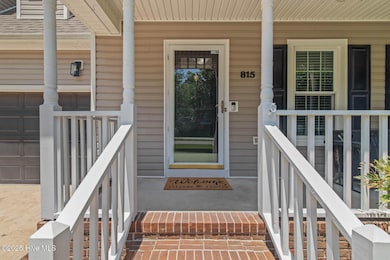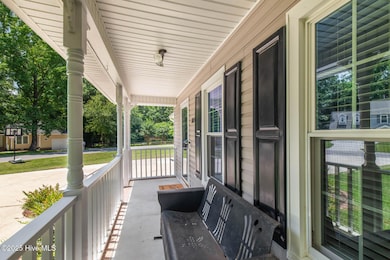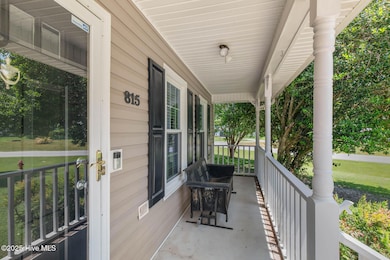
815 Gadwell Loop Jacksonville, NC 28540
Highlights
- Deck
- Bonus Room
- No HOA
- 1 Fireplace
- Sun or Florida Room
- Covered Patio or Porch
About This Home
As of July 2025815 Gadwell Loop, Mallard Creek Subdivision. 3Bed + Bonus | 2 Full 2 Half Bath | 2-Car Garage | Corner LotFully renovated and move-in ready, this charming 2-story home in Mallard Creek offers the perfect blend of comfort and convenience. Located in a family friendly community just minutes from MCAS New River, Camp Lejeune Main gate and Back gate, Shopping, Restaurants, and Beaches. Interior features include LVP flooring downstairs, new upstairs carpet, updated lighting, fresh paint, and a cozy living room fireplace. The eat-in kitchen boasts updated appliances, ample storage, and a walk-in pantry. Upstairs, there are three bedrooms. The spacious primary suite features two closets with organizers and a fully remodeled ensuite bath with a soaking tub, separate shower, and bluetooth fan. Additional highlights: finished room over the garage, relocated laundry room, 2 HVAC units (1 replaced in 2021, both serviced in May 2025), new Windows (2021), new roof (2018), 220v plug in garage. Outside you will find a fenced yard, 12x24 storage shed with electricity, a large back deck, and a reinforced driveway with extra pad for RV/boat parking. Don't miss this one - Schedule your showing today!
Last Agent to Sell the Property
Ashleigh Focer
Terri Alphin Smith & Co License #300566 Listed on: 05/22/2025
Home Details
Home Type
- Single Family
Est. Annual Taxes
- $1,131
Year Built
- Built in 1989
Lot Details
- 0.38 Acre Lot
- Lot Dimensions are 173x125x102x114
- Wood Fence
- Property is zoned R-15
Home Design
- Wood Frame Construction
- Shingle Roof
- Vinyl Siding
- Stick Built Home
Interior Spaces
- 1,830 Sq Ft Home
- 2-Story Property
- Ceiling Fan
- 1 Fireplace
- Blinds
- Living Room
- Bonus Room
- Sun or Florida Room
- Crawl Space
- Dishwasher
Flooring
- Carpet
- Luxury Vinyl Plank Tile
Bedrooms and Bathrooms
- 3 Bedrooms
Laundry
- Laundry Room
- Washer and Dryer Hookup
Parking
- 3 Garage Spaces | 2 Attached and 1 Detached
- Front Facing Garage
- Driveway
- Additional Parking
Outdoor Features
- Deck
- Covered Patio or Porch
- Separate Outdoor Workshop
- Outdoor Storage
Schools
- Southwest Elementary And Middle School
- Dixon High School
Utilities
- Cooling System Mounted To A Wall/Window
- Forced Air Heating System
- Heat Pump System
- Electric Water Heater
Community Details
- No Home Owners Association
- Mallard Creek Subdivision
Listing and Financial Details
- Tax Lot 16
- Assessor Parcel Number 048638
Ownership History
Purchase Details
Home Financials for this Owner
Home Financials are based on the most recent Mortgage that was taken out on this home.Purchase Details
Home Financials for this Owner
Home Financials are based on the most recent Mortgage that was taken out on this home.Purchase Details
Home Financials for this Owner
Home Financials are based on the most recent Mortgage that was taken out on this home.Purchase Details
Home Financials for this Owner
Home Financials are based on the most recent Mortgage that was taken out on this home.Similar Homes in Jacksonville, NC
Home Values in the Area
Average Home Value in this Area
Purchase History
| Date | Type | Sale Price | Title Company |
|---|---|---|---|
| Warranty Deed | -- | None Listed On Document | |
| Warranty Deed | -- | None Listed On Document | |
| Warranty Deed | $185,000 | None Available | |
| Interfamily Deed Transfer | -- | None Available | |
| Warranty Deed | $167,000 | None Available | |
| Warranty Deed | $151,000 | None Available |
Mortgage History
| Date | Status | Loan Amount | Loan Type |
|---|---|---|---|
| Open | $305,499 | VA | |
| Closed | $305,499 | VA | |
| Previous Owner | $166,500 | New Conventional | |
| Previous Owner | $164,400 | VA | |
| Previous Owner | $167,000 | VA | |
| Previous Owner | $153,265 | Purchase Money Mortgage |
Property History
| Date | Event | Price | Change | Sq Ft Price |
|---|---|---|---|---|
| 07/31/2025 07/31/25 | Price Changed | $299,999 | -1.8% | $164 / Sq Ft |
| 07/31/2025 07/31/25 | Price Changed | $305,499 | 0.0% | $167 / Sq Ft |
| 07/30/2025 07/30/25 | Sold | $305,499 | +1.8% | $167 / Sq Ft |
| 05/30/2025 05/30/25 | Pending | -- | -- | -- |
| 05/22/2025 05/22/25 | For Sale | $299,999 | +62.2% | $164 / Sq Ft |
| 12/15/2020 12/15/20 | Sold | $185,000 | -2.6% | $97 / Sq Ft |
| 11/09/2020 11/09/20 | Pending | -- | -- | -- |
| 10/14/2020 10/14/20 | For Sale | $190,000 | -- | $100 / Sq Ft |
Tax History Compared to Growth
Tax History
| Year | Tax Paid | Tax Assessment Tax Assessment Total Assessment is a certain percentage of the fair market value that is determined by local assessors to be the total taxable value of land and additions on the property. | Land | Improvement |
|---|---|---|---|---|
| 2025 | $1,131 | $172,703 | $35,000 | $137,703 |
| 2024 | $1,131 | $172,703 | $35,000 | $137,703 |
| 2023 | $1,131 | $172,703 | $35,000 | $137,703 |
| 2022 | $1,131 | $172,703 | $35,000 | $137,703 |
| 2021 | $1,130 | $160,330 | $30,000 | $130,330 |
| 2020 | $1,130 | $160,330 | $30,000 | $130,330 |
| 2019 | $1,130 | $160,330 | $30,000 | $130,330 |
| 2018 | $1,108 | $157,180 | $30,000 | $127,180 |
| 2017 | $1,108 | $164,180 | $30,000 | $134,180 |
| 2016 | $1,108 | $164,180 | $0 | $0 |
| 2015 | $1,108 | $164,180 | $0 | $0 |
| 2014 | $1,108 | $164,180 | $0 | $0 |
Agents Affiliated with this Home
-
A
Seller's Agent in 2025
Ashleigh Focer
Terri Alphin Smith & Co
-
Alicia Cole
A
Buyer's Agent in 2025
Alicia Cole
Keller Williams Innovate - Jax
(910) 915-6008
16 Total Sales
-
V
Seller's Agent in 2020
Vera Hegmann
RE/MAX
Map
Source: Hive MLS
MLS Number: 100509127
APN: 048638
- 919 Mandarin Trail
- 104 Redhead Ct
- 104 Courie Way
- 249 S Creek Dr
- 145 Laredo Dr
- 434 Mccall Dr
- 166 Backfield Place
- 1118 Henderson Rd
- 198 Verona Rd
- 107 Laredo Dr
- 260 Sewell Rd
- 126 Stoney Creek Dr
- 169 Old Wilmington Rd
- 128 Sweetwater Dr
- 2293 Dawson Cabin Rd
- 201 Cantle Ct
- 2300 Dawson Cabin Rd
- 215 Rutherford Way
- 105 Littleleaf Ct
- 258 Rutherford Way

