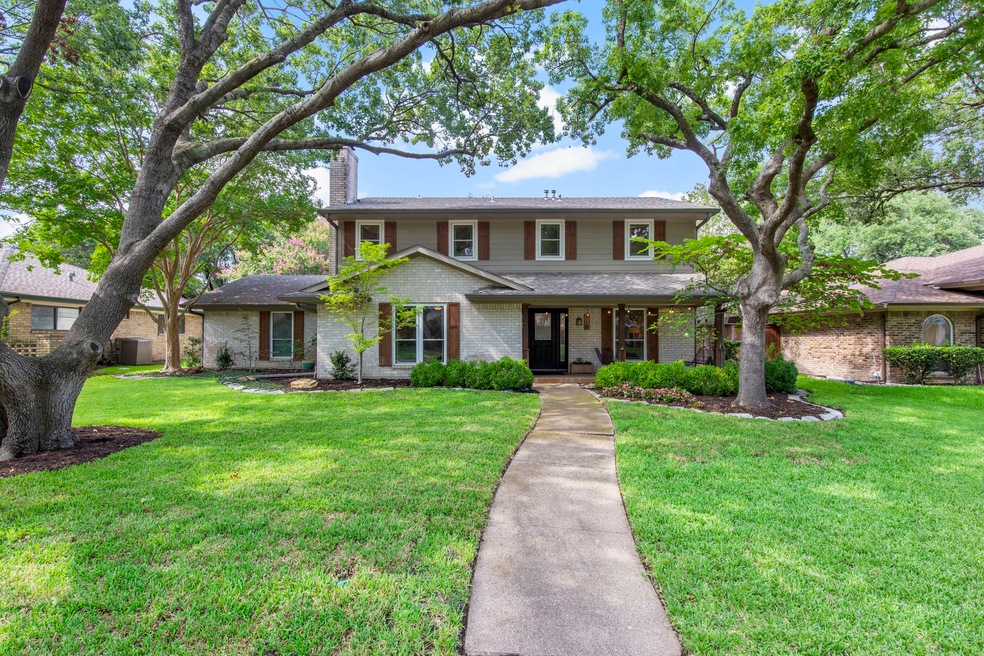815 Grinnell Dr Richardson, TX 75081
Berkner Park NeighborhoodEstimated payment $3,397/month
Highlights
- Deck
- Wood Flooring
- Mud Room
- Jess Harben Elementary School Rated A-
- Granite Countertops
- Covered Patio or Porch
About This Home
This charming home has undeniable curb appeal with two mature red oaks providing shade in the summer and gorgeous color when the leaves turn. The inviting covered front porch is the perfect spot to enjoy your morning coffee. Inside, the first floor is designed for entertaining with two spacious living rooms, a formal dining room, and an open kitchen with breakfast nook, all flowing together seamlessly, along with a convenient half bath. The updated kitchen features granite countertops, stainless steel appliances including a gas range and oven, a farmhouse sink, walk-in pantry with built-ins, and a mudroom hanging area. Upstairs, you’ll find four generously sized bedrooms, two full bathrooms, a laundry room, and a versatile loft area perfect for a desk or play area. Step outside into the stunning backyard—huge oak trees and blooming crepe myrtles create a natural canopy, while the newly installed TREX decking offers a low-maintenance outdoor entertaining space. A storage building adds extra functionality. Beyond its beauty, over $150k in major improvements are noted throughout including a new roof-2016, replacement of all cast iron plumbing with PVC, oversized gutters with custom leaf covers, energy-efficient windows, two newer HVAC systems with new ductwork, ceiling fans, LED recessed lighting, new electrical panel, and additional decorative fixtures. Ideally located with quick access to highways 75 and 635, as well as shopping, dining, and everyday conveniences, this lovingly maintained home combines modern updates, character, and comfort in one truly exceptional package.
Listing Agent
Ebby Halliday, REALTORS Brokerage Phone: 972-783-0000 License #0553898 Listed on: 08/21/2025

Home Details
Home Type
- Single Family
Est. Annual Taxes
- $9,127
Year Built
- Built in 1974
Lot Details
- 9,191 Sq Ft Lot
- Wood Fence
- Landscaped
- Interior Lot
- Sprinkler System
- Many Trees
Parking
- 2 Car Attached Garage
- Alley Access
- Rear-Facing Garage
- Multiple Garage Doors
- Garage Door Opener
- Driveway
Home Design
- Brick Exterior Construction
- Slab Foundation
- Composition Roof
Interior Spaces
- 2,285 Sq Ft Home
- 2-Story Property
- Built-In Features
- Ceiling Fan
- Recessed Lighting
- Decorative Lighting
- Fireplace With Glass Doors
- Gas Log Fireplace
- Window Treatments
- Mud Room
- Living Room with Fireplace
Kitchen
- Breakfast Area or Nook
- Eat-In Kitchen
- Walk-In Pantry
- Gas Range
- Microwave
- Dishwasher
- Granite Countertops
- Farmhouse Sink
- Disposal
Flooring
- Wood
- Carpet
- Ceramic Tile
Bedrooms and Bathrooms
- 4 Bedrooms
- Walk-In Closet
- Double Vanity
Laundry
- Laundry Room
- Washer and Dryer Hookup
Outdoor Features
- Deck
- Covered Patio or Porch
- Outdoor Storage
- Rain Gutters
Schools
- Harben Elementary School
- Berkner High School
Utilities
- Central Heating and Cooling System
- Gas Water Heater
Community Details
- College Park Subdivision
Listing and Financial Details
- Legal Lot and Block 25 / B
- Assessor Parcel Number 42046500020250000
Map
Home Values in the Area
Average Home Value in this Area
Tax History
| Year | Tax Paid | Tax Assessment Tax Assessment Total Assessment is a certain percentage of the fair market value that is determined by local assessors to be the total taxable value of land and additions on the property. | Land | Improvement |
|---|---|---|---|---|
| 2025 | $6,550 | $418,600 | $100,000 | $318,600 |
| 2024 | $6,550 | $418,600 | $100,000 | $318,600 |
| 2023 | $6,550 | $354,460 | $75,000 | $279,460 |
| 2022 | $8,667 | $354,460 | $75,000 | $279,460 |
| 2021 | $8,353 | $321,260 | $0 | $0 |
| 2020 | $8,052 | $301,620 | $65,000 | $236,620 |
| 2019 | $8,450 | $301,620 | $65,000 | $236,620 |
| 2018 | $7,701 | $288,200 | $55,000 | $233,200 |
| 2017 | $6,920 | $259,200 | $40,000 | $219,200 |
| 2016 | $6,331 | $237,130 | $40,000 | $197,130 |
| 2015 | $3,993 | $177,020 | $40,000 | $137,020 |
| 2014 | $3,993 | $176,800 | $30,000 | $146,800 |
Property History
| Date | Event | Price | Change | Sq Ft Price |
|---|---|---|---|---|
| 09/11/2025 09/11/25 | Pending | -- | -- | -- |
| 08/21/2025 08/21/25 | For Sale | $499,000 | -- | $218 / Sq Ft |
Purchase History
| Date | Type | Sale Price | Title Company |
|---|---|---|---|
| Vendors Lien | -- | Rattikin Title | |
| Warranty Deed | -- | -- |
Mortgage History
| Date | Status | Loan Amount | Loan Type |
|---|---|---|---|
| Open | $258,750 | New Conventional | |
| Previous Owner | $110,800 | Credit Line Revolving | |
| Previous Owner | $88,000 | No Value Available |
Source: North Texas Real Estate Information Systems (NTREIS)
MLS Number: 21038162
APN: 42046500020250000
- 814 Hillsdale Dr
- 1002 E Spring Valley Rd
- 900 E Berkeley Dr
- 1105 E Spring Valley Rd
- 1006 Hillsdale Dr
- 1 Spring Valley Ct
- 922 E Berkeley Dr
- 803 Fleming Trail
- 1001 Morningstar Trail
- 1114 Rainbow Dr
- 1008 Windsong Trail
- 1002 Windsong Trail
- 1300 Dunbarton Dr
- 1300 Northpark Dr
- 13439 Whispering Hills Dr
- 1307 Rusk Dr
- 1201 Windsong Trail
- 525 Towne House Ln
- 1309 Northpark Dr
- 13426 Whispering Hills Dr






