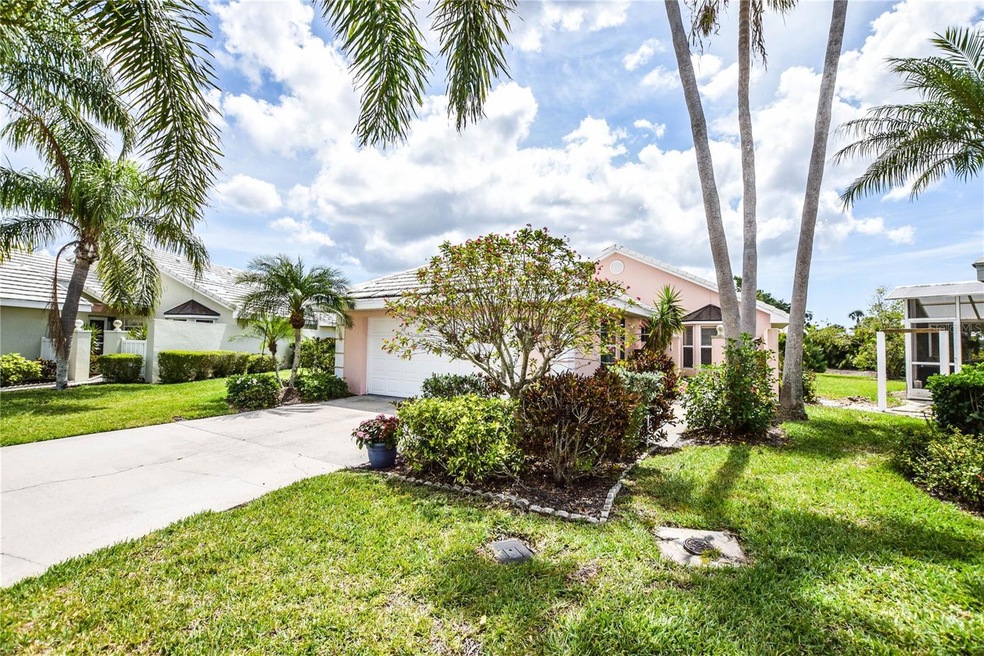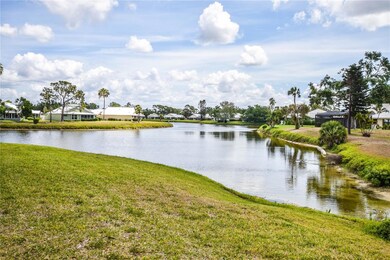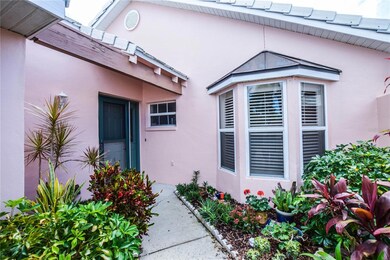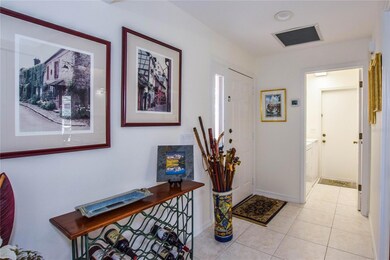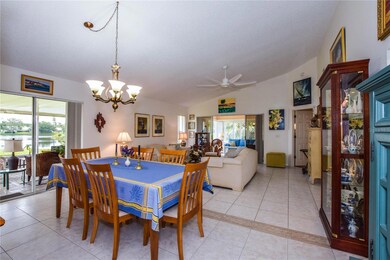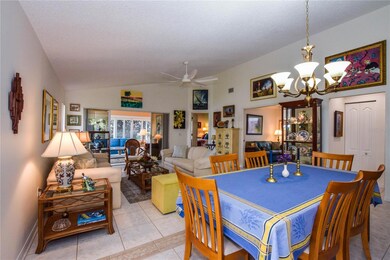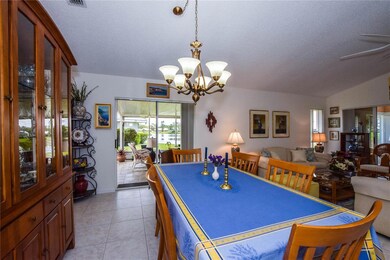
815 Harrington Lake Dr N Unit 81 Venice, FL 34293
Plantation NeighborhoodHighlights
- Lake View
- Reverse Osmosis System
- Private Lot
- Taylor Ranch Elementary School Rated A-
- Clubhouse
- Vaulted Ceiling
About This Home
As of June 2023Beautifully Updated 3 Bedroom Maintenance Free Villa located on an oversized cul de sac Lakefront lot in Harrington Lake at The Plantation Golf and Country Club now available. Relax and enjoy the Gorgeous Southwest exposure Lakeview from almost every room in the home. Granite Counters, newer appliances to include Stainless Steel Convection Microwave and Wall Oven, Reverse Osmosis in the Kitchen, new kitchen lighting and fan, new beautiful Luxury Tile Vinyl plus Ceramic Tile flooring, Plantation Shutters, both Bathrooms updated and partially furnished! This home is situated on a pie shaped lot that has so much privacy and space between the next home. Fantastic Side Screened Porch Lakeside. New Roofs have been paid for and are in progress. Debris assessments are still in discussions with Insurance however Seller will Escrow upon closing to cover if assessed. Harrington Lake is well known for its Neighborly atmosphere. Weekly Socials, Mahjong, Poker, Cards, Water Aerobics and Ladies Lunches all year long . Most People only Dream of this Life but Now You Can Live It!
Last Agent to Sell the Property
MICHAEL SAUNDERS & COMPANY License #3163469 Listed on: 04/10/2023

Property Details
Home Type
- Condominium
Est. Annual Taxes
- $2,527
Year Built
- Built in 1989
Lot Details
- Cul-De-Sac
- Street terminates at a dead end
- North Facing Home
- Mature Landscaping
HOA Fees
Parking
- 2 Car Attached Garage
- Garage Door Opener
Home Design
- Florida Architecture
- Villa
- Slab Foundation
- Tile Roof
- Block Exterior
- Stucco
Interior Spaces
- 1,726 Sq Ft Home
- 1-Story Property
- Partially Furnished
- Vaulted Ceiling
- Ceiling Fan
- Shutters
- Sliding Doors
- Combination Dining and Living Room
- Den
- Bonus Room
- Sun or Florida Room
- Inside Utility
- Lake Views
Kitchen
- Eat-In Kitchen
- Built-In Convection Oven
- Cooktop
- Microwave
- Dishwasher
- Stone Countertops
- Disposal
- Reverse Osmosis System
Flooring
- Ceramic Tile
- Vinyl
Bedrooms and Bathrooms
- 2 Bedrooms
- Walk-In Closet
- 2 Full Bathrooms
Laundry
- Laundry Room
- Dryer
- Washer
Outdoor Features
- Screened Patio
- Side Porch
Schools
- Taylor Ranch Elementary School
- Venice Area Middle School
- Venice Senior High School
Utilities
- Central Heating and Cooling System
- Electric Water Heater
- Cable TV Available
Listing and Financial Details
- Visit Down Payment Resource Website
- Tax Lot 81
- Assessor Parcel Number 0442131081
Community Details
Overview
- Association fees include cable TV, pool, escrow reserves fund, maintenance structure, ground maintenance, management, pest control, private road, recreational facilities
- Plantation Management Association, Phone Number (941) 493-0287
- Harrington Lake Community
- Harrington Lake Subdivision
- The community has rules related to deed restrictions
Amenities
- Clubhouse
Recreation
- Recreation Facilities
- Community Pool
Pet Policy
- 2 Pets Allowed
- Large pets allowed
Ownership History
Purchase Details
Home Financials for this Owner
Home Financials are based on the most recent Mortgage that was taken out on this home.Purchase Details
Home Financials for this Owner
Home Financials are based on the most recent Mortgage that was taken out on this home.Purchase Details
Purchase Details
Home Financials for this Owner
Home Financials are based on the most recent Mortgage that was taken out on this home.Similar Homes in Venice, FL
Home Values in the Area
Average Home Value in this Area
Purchase History
| Date | Type | Sale Price | Title Company |
|---|---|---|---|
| Warranty Deed | $429,000 | None Listed On Document | |
| Warranty Deed | $259,000 | Msc Title Inc | |
| Interfamily Deed Transfer | -- | None Available | |
| Warranty Deed | $133,600 | -- |
Mortgage History
| Date | Status | Loan Amount | Loan Type |
|---|---|---|---|
| Previous Owner | $154,000 | New Conventional | |
| Previous Owner | $159,000 | New Conventional | |
| Previous Owner | $200,000 | Credit Line Revolving | |
| Previous Owner | $79,000 | No Value Available |
Property History
| Date | Event | Price | Change | Sq Ft Price |
|---|---|---|---|---|
| 06/15/2023 06/15/23 | Sold | $429,000 | 0.0% | $249 / Sq Ft |
| 04/29/2023 04/29/23 | Pending | -- | -- | -- |
| 04/10/2023 04/10/23 | For Sale | $429,000 | +65.6% | $249 / Sq Ft |
| 07/27/2017 07/27/17 | Off Market | $259,000 | -- | -- |
| 04/28/2017 04/28/17 | Sold | $259,000 | 0.0% | $150 / Sq Ft |
| 01/08/2017 01/08/17 | Pending | -- | -- | -- |
| 01/08/2017 01/08/17 | For Sale | $259,000 | -- | $150 / Sq Ft |
Tax History Compared to Growth
Tax History
| Year | Tax Paid | Tax Assessment Tax Assessment Total Assessment is a certain percentage of the fair market value that is determined by local assessors to be the total taxable value of land and additions on the property. | Land | Improvement |
|---|---|---|---|---|
| 2024 | $2,303 | $178,085 | -- | -- |
| 2023 | $2,303 | $196,103 | $0 | $0 |
| 2022 | $2,527 | $211,391 | $0 | $0 |
| 2021 | $2,497 | $205,234 | $0 | $0 |
| 2020 | $2,495 | $202,400 | $0 | $202,400 |
| 2019 | $2,471 | $203,500 | $0 | $203,500 |
| 2018 | $2,603 | $215,600 | $0 | $215,600 |
| 2017 | $1,830 | $151,179 | $0 | $0 |
| 2016 | $1,813 | $175,500 | $0 | $175,500 |
| 2015 | $1,829 | $171,500 | $0 | $171,500 |
| 2014 | $1,840 | $143,718 | $0 | $0 |
Agents Affiliated with this Home
-
Bambi Utton

Seller's Agent in 2023
Bambi Utton
Michael Saunders
(941) 228-4881
107 in this area
122 Total Sales
-
Joyce Ingrassia
J
Buyer's Agent in 2023
Joyce Ingrassia
COLDWELL BANKER REALTY
(941) 473-7399
5 in this area
27 Total Sales
Map
Source: Stellar MLS
MLS Number: N6126272
APN: 0442-13-1081
- 745 Harrington Lake Dr N Unit 30
- 799 Harrington Lake Dr N Unit 73
- 839 Wexford Blvd Unit 839
- 720 Brightside Crescent Dr Unit 11
- 1018 Wexford Blvd Unit 1018
- 538 Laurel Cherry Ln
- 632 Balsam Apple Dr
- 503 Clubside Cir Unit 47
- 490 Pine Lily Way
- 643 Crossfield Cir Unit 13
- 649 Crossfield Cir Unit 10
- 803 Carnoustie Dr
- 615 May Apple Way
- 542 Clubside Cir Unit 20
- 519 Purslane Point
- 0 Woodbridge Dr
- 408 Cerromar Cir S Unit 130
- 408 Cerromar Cir S Unit 331
- 408 Cerromar Cir S Unit 132
- 410 Cerromar Cir S Unit 240
