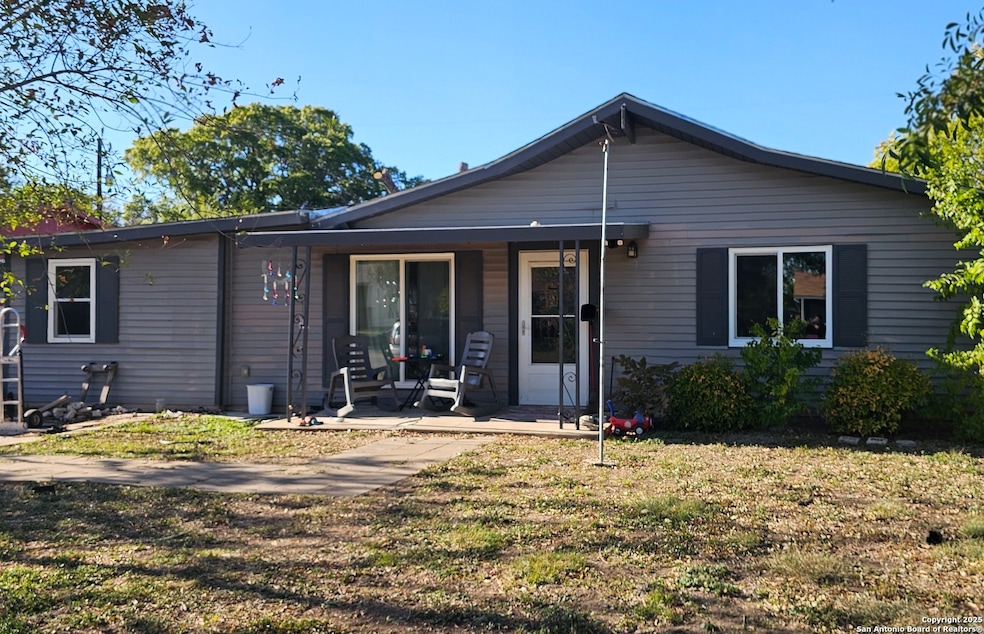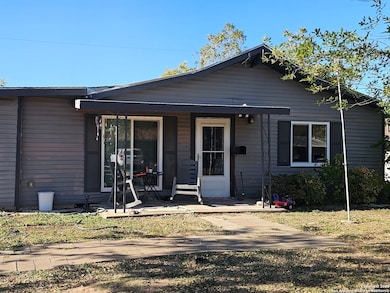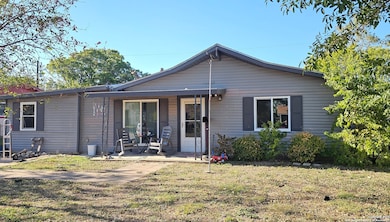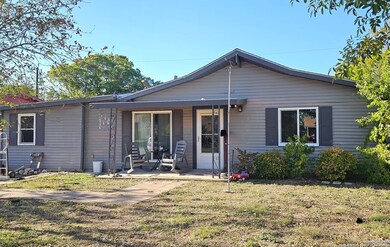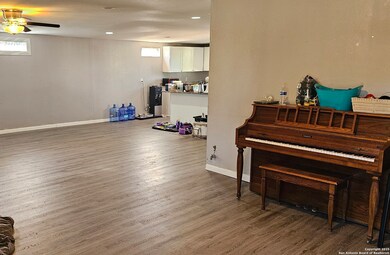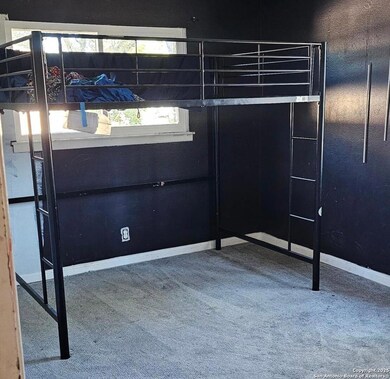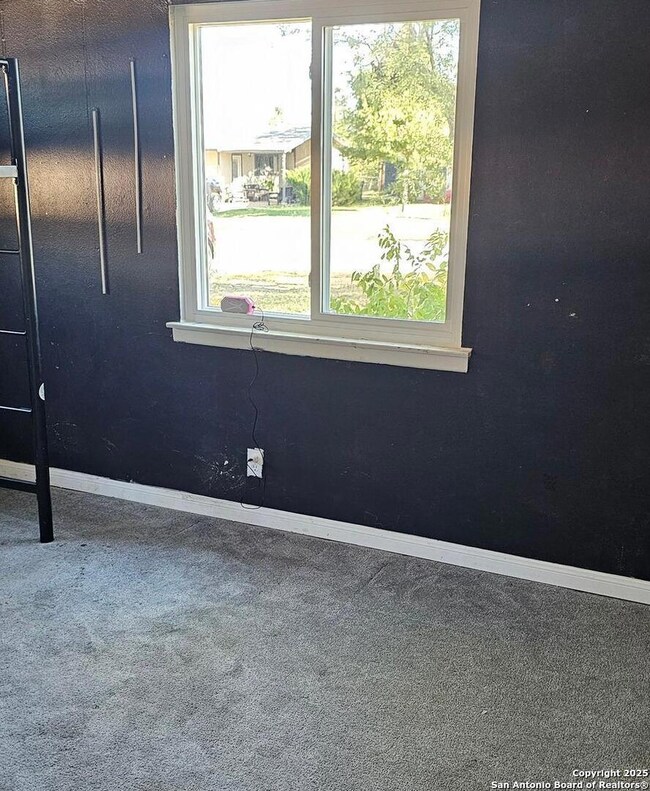815 Highgate Rd Universal City, TX 78148
Estimated payment $1,592/month
Highlights
- Double Pane Windows
- Tile Patio or Porch
- Outdoor Storage
- Ray D. Corbett Junior High School Rated A-
- Laundry Room
- Central Heating and Cooling System
About This Home
Step into the potential of this cozy 3-bedroom, 2-bath home, featuring a bright, open floor plan that maximizes space and offers incredible design flexibility. The layout for this home creates a comfortable flow-perfect for modern living or a future rental. This property is ready for its next chapter and offers a fantastic opportunity for investors or savvy buyers looking to add value. Key updates include: electrical, plumbing, HVAC, flooring, and new energy-efficient windows. With these major upgrades already taken care of you have the chance to customize the home to your standards and boost long-term equity. Conveniently situated in an established neighborhood, this home has all the makings of a wonderful place ready to be shaped into all that you've imagined.
Home Details
Home Type
- Single Family
Est. Annual Taxes
- $5,509
Year Built
- Built in 1968
Lot Details
- 7,667 Sq Ft Lot
- Chain Link Fence
Home Design
- Slab Foundation
- Composition Roof
Interior Spaces
- 1,486 Sq Ft Home
- Property has 1 Level
- Double Pane Windows
- Combination Dining and Living Room
Kitchen
- Stove
- Dishwasher
Flooring
- Carpet
- Vinyl
Bedrooms and Bathrooms
- 3 Bedrooms
- 2 Full Bathrooms
Laundry
- Laundry Room
- Laundry on main level
- Washer Hookup
Home Security
- Carbon Monoxide Detectors
- Fire and Smoke Detector
Outdoor Features
- Tile Patio or Porch
- Outdoor Storage
Schools
- Rose Grdn Elementary School
- Laura Ing Middle School
- Samuel C High School
Utilities
- Central Heating and Cooling System
- Heating System Uses Natural Gas
- Gas Water Heater
- Cable TV Available
Community Details
- Old Rose Garden Sc Subdivision
Listing and Financial Details
- Legal Lot and Block 25 / 9
- Assessor Parcel Number 050540420250
Map
Home Values in the Area
Average Home Value in this Area
Tax History
| Year | Tax Paid | Tax Assessment Tax Assessment Total Assessment is a certain percentage of the fair market value that is determined by local assessors to be the total taxable value of land and additions on the property. | Land | Improvement |
|---|---|---|---|---|
| 2025 | $5,509 | $227,550 | $62,660 | $164,890 |
| 2024 | $5,509 | $230,050 | $62,660 | $167,390 |
| 2023 | $5,509 | $223,810 | $62,660 | $161,150 |
| 2022 | $5,599 | $214,660 | $45,640 | $169,020 |
| 2021 | $4,042 | $149,550 | $25,930 | $123,620 |
| 2020 | $3,907 | $141,220 | $22,070 | $119,150 |
| 2019 | $3,512 | $124,890 | $16,350 | $108,540 |
| 2018 | $3,293 | $117,680 | $16,350 | $101,330 |
| 2017 | $3,081 | $110,670 | $16,350 | $94,320 |
| 2016 | $2,951 | $105,990 | $16,350 | $89,640 |
| 2015 | $863 | $100,562 | $16,350 | $84,960 |
| 2014 | $863 | $91,420 | $0 | $0 |
Property History
| Date | Event | Price | List to Sale | Price per Sq Ft | Prior Sale |
|---|---|---|---|---|---|
| 11/18/2025 11/18/25 | For Sale | $215,000 | +7.8% | $145 / Sq Ft | |
| 10/31/2021 10/31/21 | Off Market | -- | -- | -- | |
| 07/30/2021 07/30/21 | Sold | -- | -- | -- | View Prior Sale |
| 06/30/2021 06/30/21 | Pending | -- | -- | -- | |
| 06/17/2021 06/17/21 | For Sale | $199,500 | +206.9% | $134 / Sq Ft | |
| 12/05/2018 12/05/18 | Off Market | -- | -- | -- | |
| 08/05/2018 08/05/18 | Sold | -- | -- | -- | View Prior Sale |
| 07/28/2018 07/28/18 | For Sale | $65,000 | -- | $44 / Sq Ft |
Purchase History
| Date | Type | Sale Price | Title Company |
|---|---|---|---|
| Vendors Lien | -- | Providence Title Company | |
| Vendors Lien | -- | None Available | |
| Vendors Lien | -- | None Available | |
| Vendors Lien | -- | None Available | |
| Quit Claim Deed | -- | -- |
Mortgage History
| Date | Status | Loan Amount | Loan Type |
|---|---|---|---|
| Open | $194,750 | New Conventional | |
| Previous Owner | $132,750 | Purchase Money Mortgage | |
| Previous Owner | $132,750 | Commercial | |
| Previous Owner | $115,000 | Unknown |
Source: San Antonio Board of REALTORS®
MLS Number: 1923976
APN: 05054-042-0250
- 1013 North Blvd
- 101 Furlong Dr
- 1235 Cibolo Trail
- 102 Lemonwood Ave
- 114 Beechwood Ave
- 134 Oaklane Dr
- 112 Suncliff Dr
- 1247 Abbotsbury
- 400 Seibel Way
- 105 Allin Oaks
- 132 Low Meadow Dr
- 137 Allin Oaks
- 218 Park Ln
- 202 Hillview Dr
- 405 Kimberly Dr
- 229 E Langley Blvd
- 189 National Blvd
- 317 W Wright Blvd
- 302 E Byrd Blvd
- 137 Kitty Hawk Rd
- 101 Furlong Dr
- 129 Beechwood Ave
- 110 Lavonne Villa
- 189 National Blvd
- 230 E Wright Blvd Unit 2
- 1950 Universal City Blvd
- 8422 Park Olympia
- 122 Rimdale
- 501 Sunrise Canyon Dr
- 8758 Park Olympia
- 2125 Universal City Blvd
- 8746 Park Olympia
- 8751 Park Olympia
- 119 Baythorne
- 350 E Aviation Blvd
- 205 Nell Deane Blvd
- 8502 Branch Hollow Dr
- 205 Maple Dr
- 3021 Muscat Way
- 13106 Forum Rd
