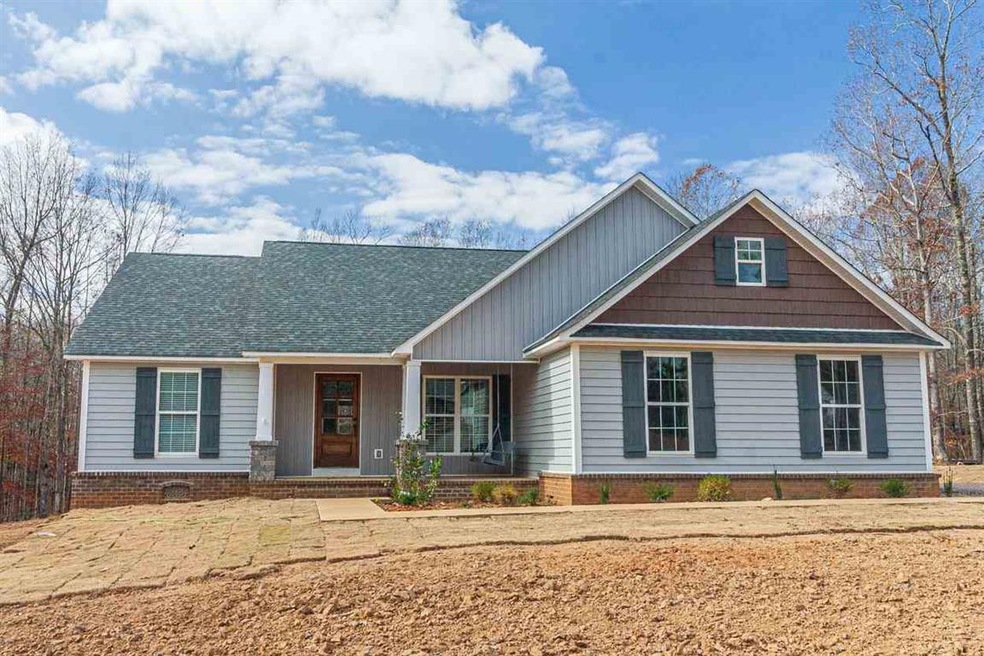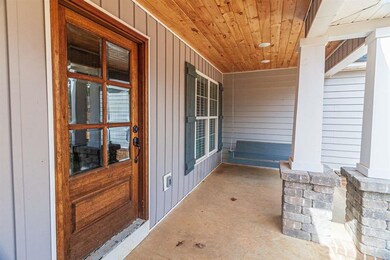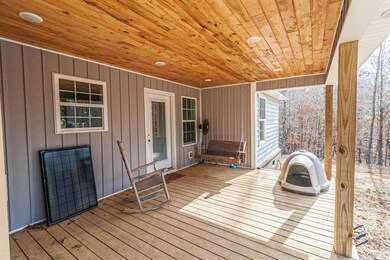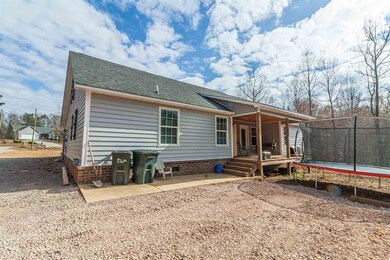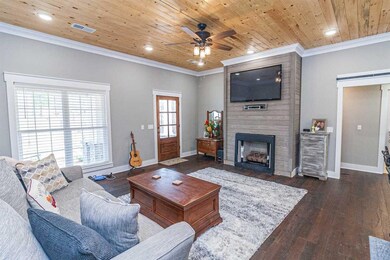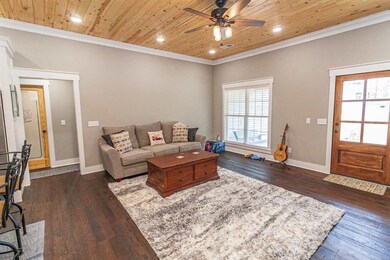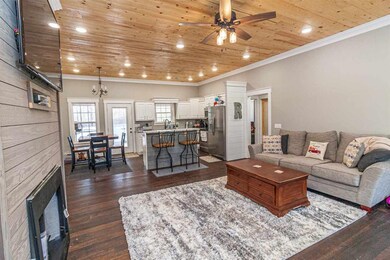
815 Lake Trail Loop Selmer, TN 38375
Highlights
- 4.5 Acre Lot
- Traditional Architecture
- Separate Formal Living Room
- Wooded Lot
- Wood Flooring
- Bonus Room
About This Home
As of December 2021This beautiful new 3 bedroom, 2 bath vinyl home is located on 4.5 wooded acres in the Central Hills Subd. near McNairy Central High School. The home features:10ft. ceilings, all hardwood flooring & tile. fireplace w/gas logs, white shaker kit. cabinets w/stainless steel appliances w/granite counter tops. master suite with tile shower, garden tub, master walk-in closet, split floor plan, 15x21 bonus/game room upstairs, covered back porch, DB garage. Make this your home.
Last Agent to Sell the Property
Farm & Home Realty License #257026 Listed on: 01/04/2021
Home Details
Home Type
- Single Family
Est. Annual Taxes
- $990
Year Built
- Built in 2019
Lot Details
- 4.5 Acre Lot
- Landscaped
- Wooded Lot
Home Design
- Traditional Architecture
- Composition Shingle Roof
- Vinyl Siding
- Pier And Beam
Interior Spaces
- 2,000-2,199 Sq Ft Home
- 1,950 Sq Ft Home
- 1.5-Story Property
- Ceiling height of 9 feet or more
- Gas Fireplace
- Double Pane Windows
- Separate Formal Living Room
- Dining Room
- Den
- Bonus Room
- Laundry Room
Kitchen
- Oven or Range
- Microwave
- Dishwasher
- Kitchen Island
Flooring
- Wood
- Tile
Bedrooms and Bathrooms
- 3 Main Level Bedrooms
- Split Bedroom Floorplan
- Walk-In Closet
- 2 Full Bathrooms
- Bathtub With Separate Shower Stall
Home Security
- Fire and Smoke Detector
- Termite Clearance
Parking
- 2 Car Garage
- Side Facing Garage
- Garage Door Opener
Outdoor Features
- Porch
Utilities
- Central Heating and Cooling System
- Heat Pump System
- Electric Water Heater
- Septic Tank
- Cable TV Available
Community Details
- Central Hills Subdivision
Ownership History
Purchase Details
Home Financials for this Owner
Home Financials are based on the most recent Mortgage that was taken out on this home.Purchase Details
Home Financials for this Owner
Home Financials are based on the most recent Mortgage that was taken out on this home.Purchase Details
Similar Homes in Selmer, TN
Home Values in the Area
Average Home Value in this Area
Purchase History
| Date | Type | Sale Price | Title Company |
|---|---|---|---|
| Warranty Deed | $295,000 | None Available | |
| Warranty Deed | $250,000 | None Available | |
| Warranty Deed | -- | -- |
Mortgage History
| Date | Status | Loan Amount | Loan Type |
|---|---|---|---|
| Open | $280,250 | New Conventional | |
| Previous Owner | $225,675 | Commercial |
Property History
| Date | Event | Price | Change | Sq Ft Price |
|---|---|---|---|---|
| 12/06/2021 12/06/21 | Sold | $295,000 | +3.5% | $148 / Sq Ft |
| 11/16/2021 11/16/21 | Pending | -- | -- | -- |
| 11/01/2021 11/01/21 | For Sale | $284,900 | +14.0% | $142 / Sq Ft |
| 03/04/2021 03/04/21 | Sold | $250,000 | -3.5% | $125 / Sq Ft |
| 01/12/2021 01/12/21 | Pending | -- | -- | -- |
| 01/04/2021 01/04/21 | For Sale | $259,000 | -- | $130 / Sq Ft |
Tax History Compared to Growth
Tax History
| Year | Tax Paid | Tax Assessment Tax Assessment Total Assessment is a certain percentage of the fair market value that is determined by local assessors to be the total taxable value of land and additions on the property. | Land | Improvement |
|---|---|---|---|---|
| 2024 | $990 | $62,800 | $6,650 | $56,150 |
| 2023 | $990 | $62,800 | $6,650 | $56,150 |
| 2022 | $990 | $62,800 | $6,650 | $56,150 |
| 2021 | $993 | $48,525 | $6,325 | $42,200 |
| 2020 | $692 | $42,950 | $6,325 | $36,625 |
| 2019 | $129 | $6,325 | $6,325 | $0 |
| 2018 | $129 | $6,325 | $6,325 | $0 |
| 2017 | $129 | $6,325 | $6,325 | $0 |
| 2016 | $127 | $6,325 | $6,325 | $0 |
| 2015 | $132 | $6,325 | $6,325 | $0 |
| 2014 | -- | $5,975 | $5,975 | $0 |
Agents Affiliated with this Home
-
J
Seller's Agent in 2021
Judy McLean
Farm & Home Realty
(731) 610-6851
30 in this area
67 Total Sales
-

Buyer's Agent in 2021
Lindsey Gray
Weichert, REALTORS - Crunk Rea
(731) 607-8195
8 in this area
140 Total Sales
Map
Source: Memphis Area Association of REALTORS®
MLS Number: 10091146
APN: 090O-A-024.00
- 0 Lake Trail and April Loop Unit 10177902
- 599 Lake Trail Loop
- 0 Country Woods Dr
- 4 Country Woods Dr
- 20 Country Woods Dr
- 12 Country Woods Dr
- 1 Country Woods Dr
- 303 Country Woods Dr
- 262 Country Woods Dr
- 0 Springwood Dr
- 77 Timber Cove
- 52 Cox Dr
- 1152 E Poplar Ave
- 159 Hillhurst Dr
- 0000 Woodmont Dr
- 311 Morningside Dr
- 141 Hideaway Square
- 48 Baker Rd
- 140 S Oakwood Dr
- 156 Bassham Ln
