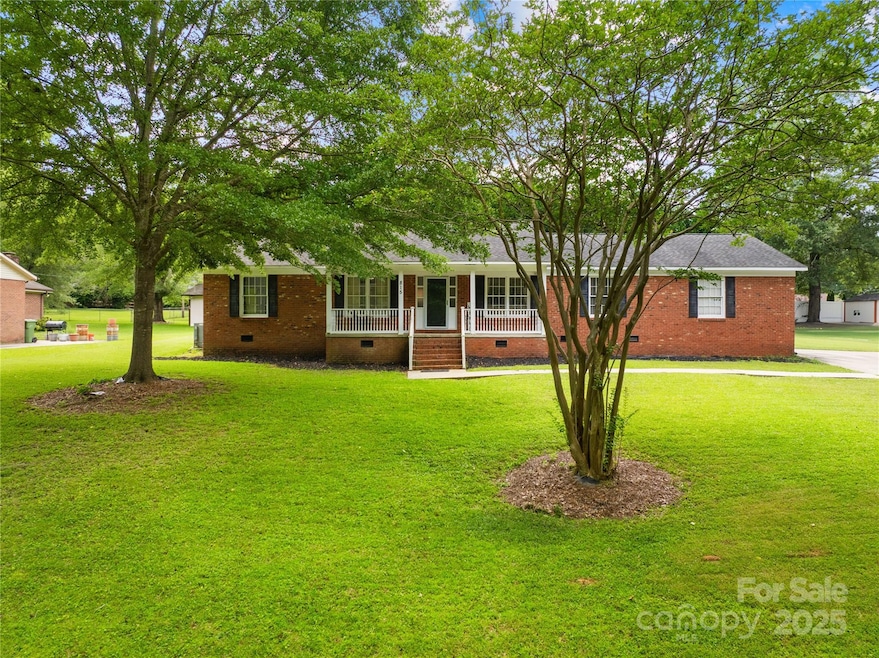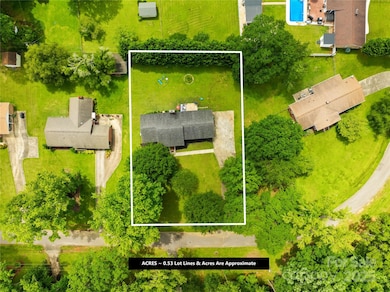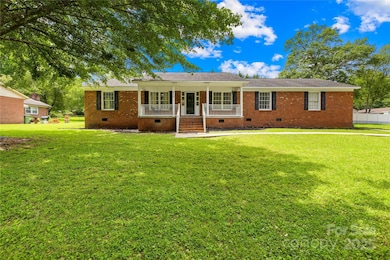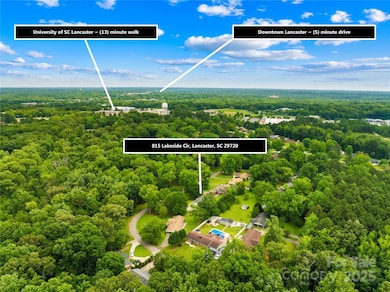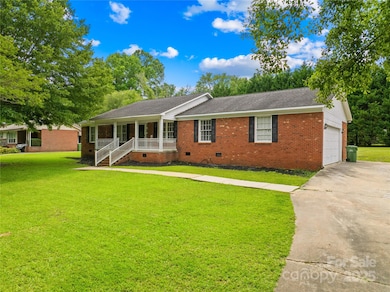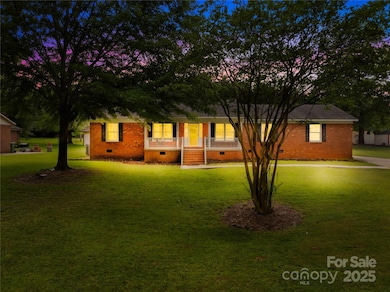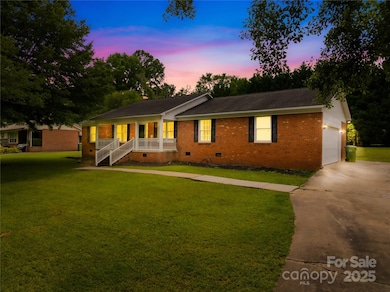815 Lakeside Cir Lancaster, SC 29720
Estimated payment $1,498/month
Highlights
- Wooded Lot
- No HOA
- 2 Car Attached Garage
- Ranch Style House
- Covered Patio or Porch
- Laundry in Mud Room
About This Home
A classic full brick ranch offering comfort, space, & flexibility in one of Lancaster’s most established neighborhoods! Comps go to $315k+! With 3 bedrooms, 2 bathrooms, this home sits on a generous half-acre lot with no HOA, giving you room to spread out and live the way you want. See virtual tour! Enjoy a peaceful setting with mature trees, a spacious interior, and a versatile layout. Step into the heart of the home—the open-concept kitchen, which showcases luxurious quartz countertops. The charming wood-burning fireplace adds warmth and character to the inviting living space, creating the perfect setting for cozy gatherings. Full of charm and set apart by its lot size, layout, & location, this home is a refreshing alternative to today’s cookie-cutter builds. Located just minutes from schools, shopping, and local parks.
Listing Agent
Ivester Jackson Christie's Brokerage Email: LivingCarolinaDreams@gmail.com License #320220 Listed on: 06/11/2025
Home Details
Home Type
- Single Family
Est. Annual Taxes
- $1,963
Year Built
- Built in 1964
Lot Details
- Cleared Lot
- Wooded Lot
- Property is zoned CITY
Parking
- 2 Car Attached Garage
- Driveway
Home Design
- Ranch Style House
- Traditional Architecture
- Four Sided Brick Exterior Elevation
Interior Spaces
- 1,750 Sq Ft Home
- Ceiling Fan
- Wood Burning Fireplace
- Crawl Space
- Storm Doors
Kitchen
- Electric Range
- Dishwasher
- Disposal
Flooring
- Tile
- Vinyl
Bedrooms and Bathrooms
- 3 Main Level Bedrooms
- 2 Full Bathrooms
Laundry
- Laundry in Mud Room
- Laundry Room
- Washer and Dryer
Outdoor Features
- Covered Patio or Porch
Schools
- North Elementary School
- A.R. Rucker Middle School
- Lancaster High School
Utilities
- Forced Air Heating and Cooling System
- Heating System Uses Natural Gas
- Electric Water Heater
Community Details
- No Home Owners Association
- Gregwood Subdivision
Listing and Financial Details
- Assessor Parcel Number 0062N-0B-009.01
Map
Home Values in the Area
Average Home Value in this Area
Tax History
| Year | Tax Paid | Tax Assessment Tax Assessment Total Assessment is a certain percentage of the fair market value that is determined by local assessors to be the total taxable value of land and additions on the property. | Land | Improvement |
|---|---|---|---|---|
| 2024 | $1,963 | $9,972 | $1,200 | $8,772 |
| 2023 | $2,231 | $14,958 | $1,800 | $13,158 |
| 2022 | $3,299 | $7,392 | $1,128 | $6,264 |
| 2021 | $1,158 | $4,928 | $752 | $4,176 |
| 2020 | $1,101 | $4,700 | $752 | $3,948 |
| 2019 | $2,402 | $4,700 | $752 | $3,948 |
| 2018 | $1,529 | $4,700 | $752 | $3,948 |
| 2017 | $1,014 | $0 | $0 | $0 |
| 2016 | $1,046 | $0 | $0 | $0 |
| 2015 | $1,040 | $0 | $0 | $0 |
| 2014 | $1,040 | $0 | $0 | $0 |
| 2013 | $1,040 | $0 | $0 | $0 |
Property History
| Date | Event | Price | List to Sale | Price per Sq Ft | Prior Sale |
|---|---|---|---|---|---|
| 10/15/2025 10/15/25 | Price Changed | $255,000 | -6.9% | $146 / Sq Ft | |
| 06/11/2025 06/11/25 | For Sale | $274,000 | +7.5% | $157 / Sq Ft | |
| 03/11/2022 03/11/22 | Sold | $255,000 | +6.3% | $147 / Sq Ft | View Prior Sale |
| 02/11/2022 02/11/22 | Pending | -- | -- | -- | |
| 02/09/2022 02/09/22 | For Sale | $240,000 | -- | $138 / Sq Ft |
Purchase History
| Date | Type | Sale Price | Title Company |
|---|---|---|---|
| Warranty Deed | $255,000 | Knipp Law Office Pllc | |
| Interfamily Deed Transfer | -- | None Available | |
| Deed | $106,500 | -- |
Mortgage History
| Date | Status | Loan Amount | Loan Type |
|---|---|---|---|
| Open | $250,381 | FHA | |
| Previous Owner | $108,000 | New Conventional |
Source: Canopy MLS (Canopy Realtor® Association)
MLS Number: 4263042
APN: 0062N-0B-009.01
- 1528 Magnolia Dr
- 1107 Crestfield Dr
- 577 Nesbe St Unit 2222
- 505 Grandiflora Ave
- 585 Nesbe St Unit 2224
- 725 Granna Ln
- 336 Maplestead St Unit 1080
- 1517 University Dr
- 730 Bonica Ct
- 1028 Lyndon Dr
- 185 Basildon St Unit 1016
- 1036 Lyndon Dr
- 1528 University Dr
- 1402 University Dr
- 174 Basildon St Unit 1061
- 00 University Dr
- Elder Plan at Basildon
- Sequoia Plan at Basildon
- 147 Basildon St Unit 1007
- Spruce Plan at Basildon
- 622 Eastview Ct
- 1118 W Meadow Dr
- 215 E Springs St
- 307 N Catawba St
- 1085 W Shore Dr
- 105 S Gregory St
- 1398 Williams Estate Dr
- 3038 Miller St
- 2001 E Park Dr
- 6531 Gopher Rd
- 9024 Mcelroy Rd
- 5800 Lakeway Trail S
- 5312 Davis Rd Unit B
- 5149 Samoa Ridge Dr
- 1101 Sharon Dr
- 10305 Waxhaw Hwy
- 1202 Old Fort Dr
- 6118 S Rocky River Rd
- 517 S Jackson Ave
- 6126 Russo Ct
