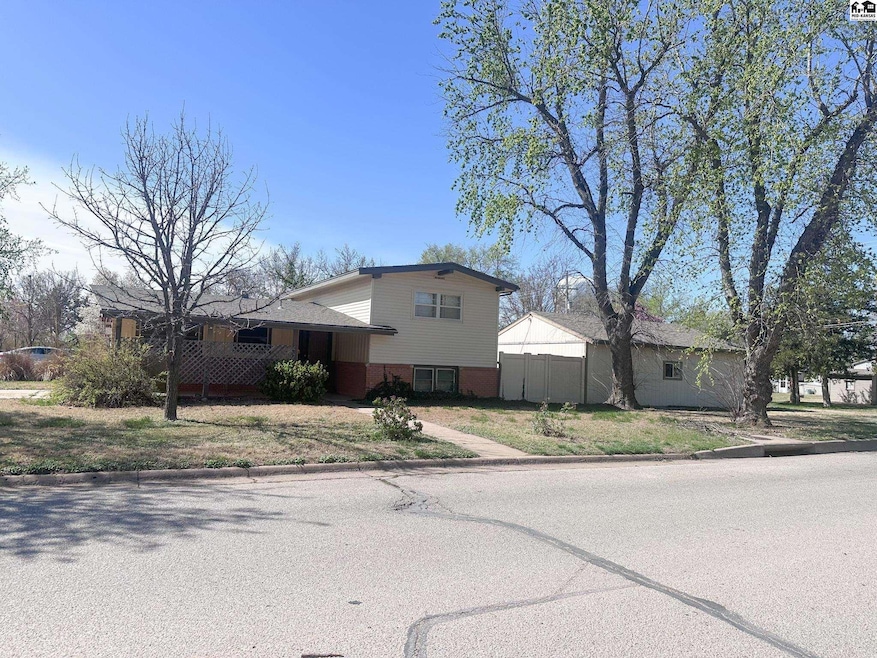
Highlights
- Corner Lot
- Wood Frame Window
- Double Pane Windows
- Covered Patio or Porch
- Storm Windows
- Central Heating and Cooling System
About This Home
As of May 2025This home offers 3 levels of living space and LOADS of storage! The main level offers a foyer with coat closet, a recently updated kitchen with lots of cabinets, new solid surface counter top and backsplash, new sink & faucet, pantry, and dining area adjacent. Living room is spacious and includes new windows and recessed lighting. Just up a small flight of stairs are two large bedrooms and both offer a wall of storage/closet space built in, a full bathroom with tub/shower combo, and in the hallway is a cedar-lined closet and two built in storage cabinets.. The lower level features a 3rd bedroom, also with a wall of built in storage/closet space, bathroom with shower/shower seat, hallway with more built in storage and utility/laundry room with laundry hook-ups, sink, cabinets, and exterior entrance to back yard and garage, great mud room option and room is large enough for office or work out area. Nice floor coverings throughout & include new "pet perfect" carpet in hall and bedrooms, & new laminate throughout the main floor. Exterior amenities include a covered attached carport, detached 24'x30' garage with door opener, vinyl fenced back yard, covered patio, and 7x13 concrete storage building. New class 4 IR roof 2023 & several new vinyl windows. Situated on a large corner lot in a very nice neighborhood! See this today!
Last Agent to Sell the Property
CENTURY 21 GRIGSBY REALTY License #BR00036651 Listed on: 04/03/2025

Last Buyer's Agent
CENTURY 21 GRIGSBY REALTY License #BR00036651 Listed on: 04/03/2025

Home Details
Home Type
- Single Family
Est. Annual Taxes
- $3,062
Year Built
- Built in 1960
Lot Details
- 6,970 Sq Ft Lot
- Lot Dimensions are 50 x 140
- Privacy Fence
- Vinyl Fence
- Wood Fence
- Corner Lot
Home Design
- Tri-Level Property
- Brick Exterior Construction
- Poured Concrete
- Frame Construction
- Composition Roof
- Vinyl Siding
Interior Spaces
- 2 Full Bathrooms
- Sheet Rock Walls or Ceilings
- Ceiling Fan
- Double Pane Windows
- Vinyl Clad Windows
- Insulated Windows
- Double Hung Windows
- Wood Frame Window
- Combination Kitchen and Dining Room
Kitchen
- Electric Oven or Range
- Range Hood
- Microwave
- Dishwasher
- Disposal
Flooring
- Carpet
- Laminate
- Vinyl
Laundry
- Laundry on lower level
- Electric Dryer
- Washer
Basement
- Partial Basement
- Interior and Exterior Basement Entry
Home Security
- Storm Windows
- Storm Doors
Parking
- 3 Car Detached Garage
- Alley Access
- Garage Door Opener
Outdoor Features
- Covered Patio or Porch
- Storage Shed
Schools
- Southwest - Pratt Elementary School
- Pratt Middle School
- Pratt High School
Utilities
- Central Heating and Cooling System
- Gas Water Heater
Listing and Financial Details
- Assessor Parcel Number 0750883404007001.000
Similar Homes in Pratt, KS
Home Values in the Area
Average Home Value in this Area
Property History
| Date | Event | Price | Change | Sq Ft Price |
|---|---|---|---|---|
| 05/19/2025 05/19/25 | Sold | -- | -- | -- |
| 05/02/2025 05/02/25 | Pending | -- | -- | -- |
| 04/03/2025 04/03/25 | For Sale | $145,000 | -- | $81 / Sq Ft |
Tax History Compared to Growth
Tax History
| Year | Tax Paid | Tax Assessment Tax Assessment Total Assessment is a certain percentage of the fair market value that is determined by local assessors to be the total taxable value of land and additions on the property. | Land | Improvement |
|---|---|---|---|---|
| 2024 | $2,816 | $14,753 | $391 | $14,362 |
| 2023 | -- | $13,412 | $391 | $13,021 |
| 2022 | -- | $12,653 | $391 | $12,262 |
| 2021 | -- | $11,937 | $391 | $11,546 |
| 2020 | $571 | $11,937 | $391 | $11,546 |
| 2019 | -- | -- | $391 | $11,454 |
| 2018 | -- | -- | $391 | $11,270 |
| 2017 | -- | -- | $391 | $11,432 |
| 2016 | -- | -- | $391 | $11,432 |
| 2015 | -- | -- | $391 | $11,301 |
| 2014 | -- | -- | $373 | $11,319 |
Agents Affiliated with this Home
-
Starla Elliott

Seller's Agent in 2025
Starla Elliott
CENTURY 21 GRIGSBY REALTY
(620) 672-1715
287 in this area
325 Total Sales
Map
Source: Mid-Kansas MLS
MLS Number: 52333
APN: 088-34-0-40-07-001.00-0






