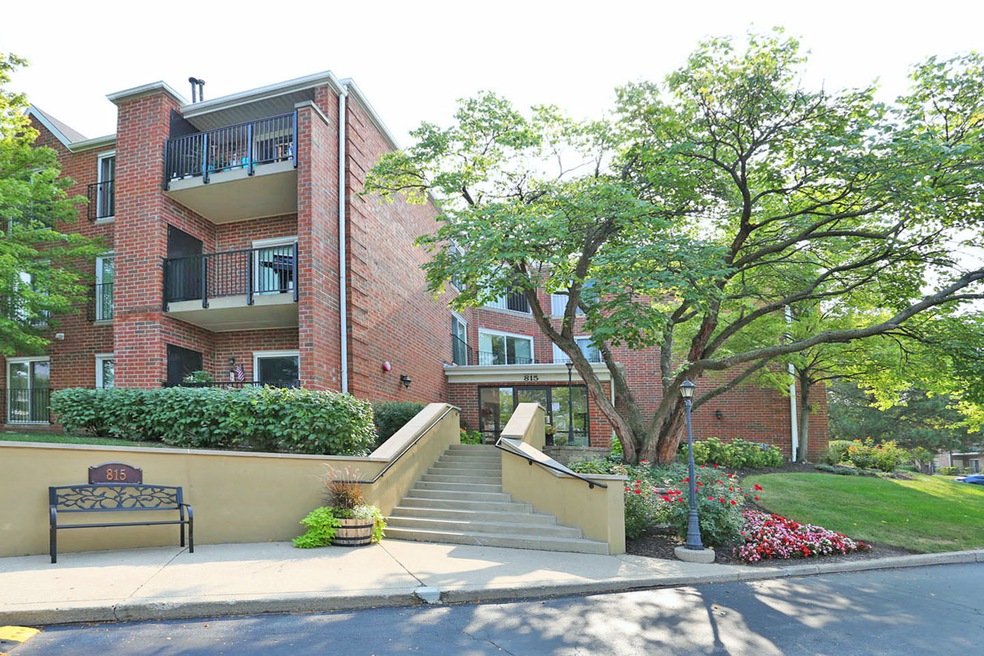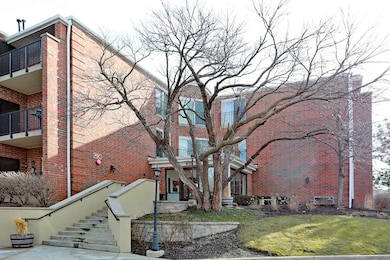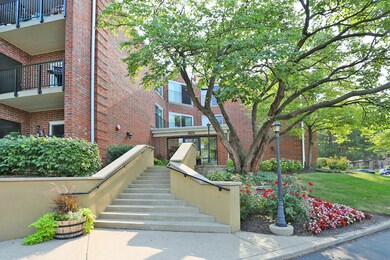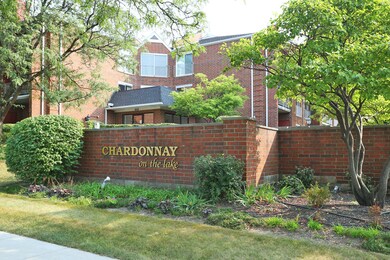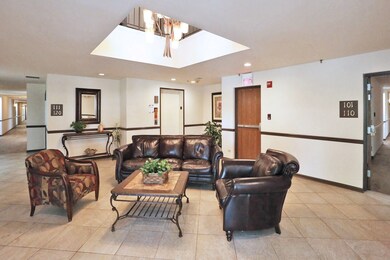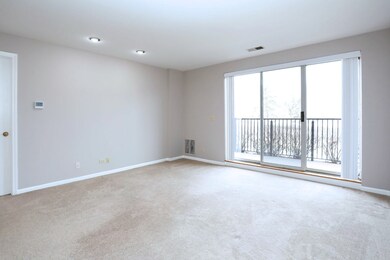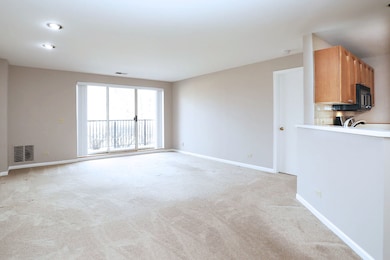
815 Leicester Rd Unit A108 Elk Grove Village, IL 60007
Elk Grove Village East NeighborhoodEstimated Value: $250,834 - $288,000
Highlights
- In Ground Pool
- Lock-and-Leave Community
- Formal Dining Room
- Elk Grove High School Rated A
- Elevator
- Stainless Steel Appliances
About This Home
As of March 2023SPACIOUS 2 BEDROOM, 2 BATH 1ST FLOOR UNIT...FRESHLY PAINTED-MOVE RIGHT IN...NEW HVAC...NEW WINDOW BLINDS...FOYER WITH GUEST CLOSET IS OPEN TO A FABULOUS BRIGHT LIVING ROOM WITH SLIDER TO HUGE PATIO (FURNACE DOOR AND RAILINGS WERE ALL JUST REPLACED) AND QUAINT DINING ROOM ADJACENT TO A BEAUTIFUL KITCHEN WITH OPEN BREAKFAST BAR, STAINLESS STEEL APPLIANCES AND CONVENIENT IN-UNIT WASHER/DRYER...PRIMARY BEDROOM SUITE INCLUDES DOUBLE CLOSETS, PLUS LINEN CLOSET AND PRIVATE SEPARATE SHOWER....THERE IS ALSO ACCESS TO THE PATIO SPACE FROM THE PRIMARY BEDROOM...ENJOY THE GREAT VIEWS OF THE GREEN SPACE,TENNIS COURTS AND WATER IN THE DISTANCE...LOVELY 2ND BEDROOM WITH LARGE WINDOW SLIDER AND AMAZING WALK-IN CLOSET - PLUS LINEN CLOSET OR PANTRY FOR ADDITIONAL IN UNIT STORAGE...FULL HALL 2ND BATH...1 PARKING SPACE IN HEATED UNDERGROUND GARAGE #59... STORAGE SPACE IN GARAGE-#2... ENJOY THIS BEAUTIFUL, WELL MAINTAINED BUILDING WITH POOL,TENNIS COURTS, WALKING PATH AND PRIVATE LAKE!!
Last Agent to Sell the Property
Berkshire Hathaway HomeServices American Heritage License #475134117 Listed on: 02/21/2023

Last Buyer's Agent
Berkshire Hathaway HomeServices American Heritage License #475134542

Property Details
Home Type
- Condominium
Est. Annual Taxes
- $2,023
Year Built
- Built in 1994
Lot Details
- 1.27
HOA Fees
- $307 Monthly HOA Fees
Parking
- 1 Car Attached Garage
- Heated Garage
- Garage Transmitter
- Garage Door Opener
- Driveway
- Parking Included in Price
Home Design
- Brick Exterior Construction
- Asphalt Roof
- Concrete Perimeter Foundation
Interior Spaces
- 1,100 Sq Ft Home
- 3-Story Property
- Sliding Doors
- Living Room
- Formal Dining Room
- Storage
Kitchen
- Range
- Microwave
- Dishwasher
- Stainless Steel Appliances
- Disposal
Bedrooms and Bathrooms
- 2 Bedrooms
- 2 Potential Bedrooms
- Walk-In Closet
- 2 Full Bathrooms
- Separate Shower
Laundry
- Laundry Room
- Laundry in Kitchen
- Dryer
- Washer
Accessible Home Design
- Wheelchair Access
- Accessibility Features
- No Interior Steps
- Ramp on the main level
- Wheelchair Ramps
Outdoor Features
- In Ground Pool
- Tideland Water Rights
- Patio
Schools
- Salt Creek Elementary School
- Grove Junior High School
- Elk Grove High School
Utilities
- Forced Air Heating and Cooling System
- Heating System Uses Natural Gas
- Lake Michigan Water
Listing and Financial Details
- Senior Tax Exemptions
- Homeowner Tax Exemptions
Community Details
Overview
- Association fees include water, parking, insurance, pool, exterior maintenance, lawn care, scavenger, snow removal, lake rights
- 60 Units
- Jeremy Association, Phone Number (630) 924-9224
- Chardonnay On The Lake Subdivision
- Property managed by Stellar Properties, Inc.
- Lock-and-Leave Community
Amenities
- Elevator
- Community Storage Space
Recreation
- Community Pool
Pet Policy
- Pets up to 15 lbs
- Limit on the number of pets
- Pet Size Limit
- Dogs and Cats Allowed
Ownership History
Purchase Details
Home Financials for this Owner
Home Financials are based on the most recent Mortgage that was taken out on this home.Purchase Details
Purchase Details
Similar Homes in Elk Grove Village, IL
Home Values in the Area
Average Home Value in this Area
Purchase History
| Date | Buyer | Sale Price | Title Company |
|---|---|---|---|
| Lambesis Mickey | $221,000 | None Listed On Document | |
| Billie L Depalma Trust | -- | None Listed On Document | |
| Depalma Billie L | $219,000 | Attorneys Title Guaranty Fun |
Mortgage History
| Date | Status | Borrower | Loan Amount |
|---|---|---|---|
| Previous Owner | Moraliz Ricardo S | $140,000 | |
| Previous Owner | Moraliz Ricardo S | $100,000 |
Property History
| Date | Event | Price | Change | Sq Ft Price |
|---|---|---|---|---|
| 03/31/2023 03/31/23 | Sold | $221,000 | +2.8% | $201 / Sq Ft |
| 02/23/2023 02/23/23 | Pending | -- | -- | -- |
| 02/21/2023 02/21/23 | For Sale | $215,000 | -- | $195 / Sq Ft |
Tax History Compared to Growth
Tax History
| Year | Tax Paid | Tax Assessment Tax Assessment Total Assessment is a certain percentage of the fair market value that is determined by local assessors to be the total taxable value of land and additions on the property. | Land | Improvement |
|---|---|---|---|---|
| 2024 | $3,047 | $18,628 | $796 | $17,832 |
| 2023 | $3,047 | $18,628 | $796 | $17,832 |
| 2022 | $3,047 | $18,628 | $796 | $17,832 |
| 2021 | $1,986 | $13,149 | $491 | $12,658 |
| 2020 | $2,023 | $13,149 | $491 | $12,658 |
| 2019 | $2,080 | $14,717 | $491 | $14,226 |
| 2018 | $1,648 | $12,191 | $421 | $11,770 |
| 2017 | $1,666 | $12,191 | $421 | $11,770 |
| 2016 | $2,013 | $12,191 | $421 | $11,770 |
| 2015 | $3,182 | $16,379 | $374 | $16,005 |
| 2014 | $3,163 | $16,379 | $374 | $16,005 |
| 2013 | $3,064 | $16,379 | $374 | $16,005 |
Agents Affiliated with this Home
-
Lori Colello

Seller's Agent in 2023
Lori Colello
Berkshire Hathaway HomeServices American Heritage
(630) 336-9574
11 in this area
81 Total Sales
-
Brian Zilinskas

Buyer's Agent in 2023
Brian Zilinskas
Berkshire Hathaway HomeServices American Heritage
(708) 370-2884
10 in this area
97 Total Sales
Map
Source: Midwest Real Estate Data (MRED)
MLS Number: 11722734
APN: 08-32-101-033-1008
- 540 Biesterfield Rd Unit 104A
- 815 Leicester Rd Unit A211
- 850 Wellington Ave Unit 515
- 850 Wellington Ave Unit 304
- 840 Wellington Ave Unit 318
- 840 Wellington Ave Unit 316
- 898 Wellington Ave Unit 218
- 898 Wellington Ave Unit 310
- 805 Leicester Rd Unit B105
- 805 Leicester Rd Unit B103
- 805 Leicester Rd Unit B320
- 805 Leicester Rd Unit B118
- 700 Wellington Ave Unit 315
- 450 Banbury Ave
- 820 Pahl Rd Unit U11
- 215 Brighton Rd
- 740 Ruskin Dr
- 720 Ruskin Dr
- 50 Kendal Rd
- 127 Tottenham Ln
- 815 Leicester Rd Unit 105A
- 815 Leicester Rd Unit 114A
- 815 Leicester Rd Unit 205A
- 815 Leicester Rd Unit A319
- 815 Leicester Rd Unit A202
- 815 Leicester Rd Unit A318
- 815 Leicester Rd Unit B202
- 815 Leicester Rd Unit A212
- 815 Leicester Rd Unit A105
- 815 Leicester Rd Unit A317
- 815 Leicester Rd Unit A311
- 815 Leicester Rd Unit A305
- 815 Leicester Rd Unit B317
- 815 Leicester Rd Unit A307
- 815 Leicester Rd Unit B115
- 815 Leicester Rd Unit A302
- 815 Leicester Rd Unit A108
- 815 Leicester Rd Unit A201
- 815 Leicester Rd Unit B309
- 815 Leicester Rd Unit A315
