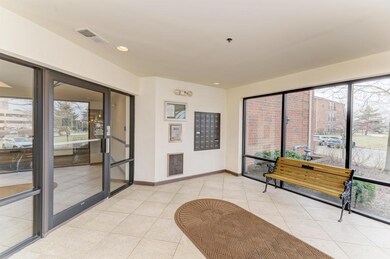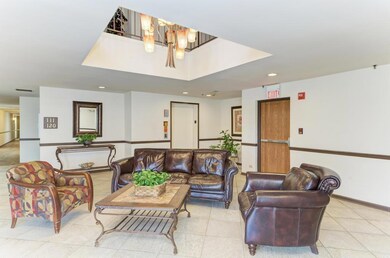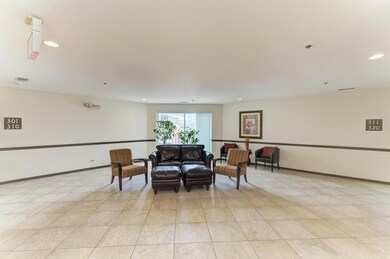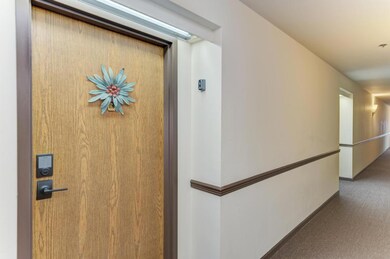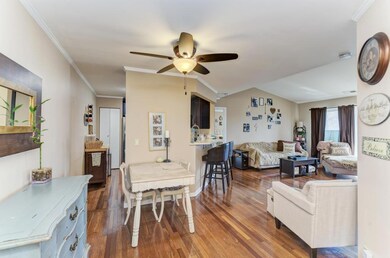
815 Leicester Rd Unit A318 Elk Grove Village, IL 60007
Elk Grove Village East NeighborhoodHighlights
- Lock-and-Leave Community
- Vaulted Ceiling
- Community Pool
- Elk Grove High School Rated A
- Wood Flooring
- Party Room
About This Home
As of April 2023PENTHOUSE UNIT RECENTLY UPDATED WITH VIEWS OF POND AND GREEN SPACES FROM BALCONY. KITCHEN UPATED IN 2018 WITH SHAKER STYLE CABINETS, SOLID SURFACE COUNTERS, TILE BACKSPLASH AND STAINLESS APPLIANCES. BREAKFAST BAR, IN UNIT WASHER / DRYER WITH NEW STACKABLE IN 2018. HARDWOOD FLOORING, RARE VAULTED CEILING IN MAIN LIVING AREA WITH COZY FIREPLACE. GREAT OPEN FLOOR PLAN. NEWER FLOORING IN BEDROOMS. UPDATED 2ND BATH, BALCONY RECENTLY REPLACED, NEST THERMOSTATE, GARAGE PARKING SPACE, AND ADDITIONAL STORAGE. WELL KEPT BUILDING WITH PLENTY OF AMENITIES INCLUDING POOL, AND CLUBHOUSE. GREAT LOCATION CLOSE TO PLENTY OF SHOPPING, RESTAURANTS, HIGHWAYS. WALKING DISTANCE TO BUSSE WOODS PRESERVE.
Last Agent to Sell the Property
Royce Group Real Estate Co. License #471005414 Listed on: 04/02/2023
Property Details
Home Type
- Condominium
Est. Annual Taxes
- $3,558
Year Built
- Built in 1992 | Remodeled in 2018
HOA Fees
- $485 Monthly HOA Fees
Parking
- 1 Car Attached Garage
- Parking Included in Price
Home Design
- Brick Exterior Construction
Interior Spaces
- 1,100 Sq Ft Home
- 3-Story Property
- Vaulted Ceiling
- Ceiling Fan
- Gas Log Fireplace
- Living Room with Fireplace
- Formal Dining Room
- Storage
- Wood Flooring
- Intercom
Kitchen
- Range
- Microwave
- Dishwasher
Bedrooms and Bathrooms
- 2 Bedrooms
- 2 Potential Bedrooms
- 2 Full Bathrooms
Laundry
- Laundry closet
- Dryer
- Washer
Outdoor Features
- Balcony
Schools
- Salt Creek Elementary School
- Grove Junior High School
- Elk Grove High School
Utilities
- Forced Air Heating and Cooling System
- Heating System Uses Natural Gas
- TV Antenna
Listing and Financial Details
- Homeowner Tax Exemptions
Community Details
Overview
- Association fees include water, parking, insurance, security, clubhouse, pool, exterior maintenance, lawn care, scavenger, snow removal, lake rights
- 60 Units
- Kate Association, Phone Number (630) 924-9224
- Low-Rise Condominium
- Chardonnay On The Lake Subdivision, Regency Ii Floorplan
- Property managed by STELLAR PROPERTIES
- Lock-and-Leave Community
Amenities
- Common Area
- Party Room
- Community Storage Space
- Elevator
Recreation
- Tennis Courts
- Community Pool
Pet Policy
- Pets up to 15 lbs
- Limit on the number of pets
- Dogs Allowed
Security
- Resident Manager or Management On Site
Ownership History
Purchase Details
Home Financials for this Owner
Home Financials are based on the most recent Mortgage that was taken out on this home.Purchase Details
Home Financials for this Owner
Home Financials are based on the most recent Mortgage that was taken out on this home.Purchase Details
Home Financials for this Owner
Home Financials are based on the most recent Mortgage that was taken out on this home.Purchase Details
Home Financials for this Owner
Home Financials are based on the most recent Mortgage that was taken out on this home.Purchase Details
Home Financials for this Owner
Home Financials are based on the most recent Mortgage that was taken out on this home.Purchase Details
Similar Homes in Elk Grove Village, IL
Home Values in the Area
Average Home Value in this Area
Purchase History
| Date | Type | Sale Price | Title Company |
|---|---|---|---|
| Warranty Deed | $260,000 | First American Title Insurance | |
| Warranty Deed | $160,000 | Baird & Warner Title Service | |
| Warranty Deed | $210,000 | None Available | |
| Warranty Deed | $183,500 | Atg Search | |
| Deed | $171,000 | Agtf Inc | |
| Interfamily Deed Transfer | -- | -- |
Mortgage History
| Date | Status | Loan Amount | Loan Type |
|---|---|---|---|
| Open | $234,000 | New Conventional | |
| Previous Owner | $16,528 | VA | |
| Previous Owner | $189,000 | Fannie Mae Freddie Mac | |
| Previous Owner | $146,800 | Purchase Money Mortgage | |
| Previous Owner | $136,800 | Purchase Money Mortgage | |
| Closed | $17,100 | No Value Available |
Property History
| Date | Event | Price | Change | Sq Ft Price |
|---|---|---|---|---|
| 04/28/2023 04/28/23 | Sold | $260,000 | 0.0% | $236 / Sq Ft |
| 04/05/2023 04/05/23 | Pending | -- | -- | -- |
| 04/02/2023 04/02/23 | For Sale | $259,900 | +62.4% | $236 / Sq Ft |
| 05/20/2016 05/20/16 | Sold | $160,000 | -3.0% | -- |
| 04/21/2016 04/21/16 | Pending | -- | -- | -- |
| 04/18/2016 04/18/16 | For Sale | $164,900 | 0.0% | -- |
| 03/19/2016 03/19/16 | Pending | -- | -- | -- |
| 02/19/2016 02/19/16 | Price Changed | $164,900 | -2.9% | -- |
| 01/25/2016 01/25/16 | Price Changed | $169,900 | -4.0% | -- |
| 12/15/2015 12/15/15 | For Sale | $177,000 | -- | -- |
Tax History Compared to Growth
Tax History
| Year | Tax Paid | Tax Assessment Tax Assessment Total Assessment is a certain percentage of the fair market value that is determined by local assessors to be the total taxable value of land and additions on the property. | Land | Improvement |
|---|---|---|---|---|
| 2024 | $3,601 | $18,158 | $776 | $17,382 |
| 2023 | $3,601 | $18,158 | $776 | $17,382 |
| 2022 | $3,601 | $18,158 | $776 | $17,382 |
| 2021 | $3,558 | $12,817 | $479 | $12,338 |
| 2020 | $3,427 | $12,817 | $479 | $12,338 |
| 2019 | $3,493 | $14,346 | $479 | $13,867 |
| 2018 | $3,259 | $11,882 | $410 | $11,472 |
| 2017 | $3,236 | $11,882 | $410 | $11,472 |
| 2016 | $2,388 | $11,882 | $410 | $11,472 |
| 2015 | $3,573 | $15,966 | $365 | $15,601 |
| 2014 | $3,538 | $15,966 | $365 | $15,601 |
| 2013 | $3,442 | $15,966 | $365 | $15,601 |
Agents Affiliated with this Home
-
Michael Loiacono

Seller's Agent in 2023
Michael Loiacono
Royce Group Real Estate Co.
(630) 267-0844
1 in this area
60 Total Sales
-
Elaine Madden

Buyer's Agent in 2023
Elaine Madden
Keller Williams Success Realty
(847) 404-1567
1 in this area
33 Total Sales
-
Sharon Poisel

Seller's Agent in 2016
Sharon Poisel
Baird & Warner
(630) 913-9730
20 Total Sales
Map
Source: Midwest Real Estate Data (MRED)
MLS Number: 11750300
APN: 08-32-101-033-1058
- 540 Biesterfield Rd Unit 104A
- 815 Leicester Rd Unit A211
- 850 Wellington Ave Unit 515
- 850 Wellington Ave Unit 304
- 840 Wellington Ave Unit 318
- 840 Wellington Ave Unit 316
- 898 Wellington Ave Unit 218
- 898 Wellington Ave Unit 310
- 805 Leicester Rd Unit B105
- 805 Leicester Rd Unit B103
- 805 Leicester Rd Unit B320
- 805 Leicester Rd Unit B118
- 700 Wellington Ave Unit 315
- 450 Banbury Ave
- 820 Pahl Rd Unit U11
- 215 Brighton Rd
- 740 Ruskin Dr
- 720 Ruskin Dr
- 50 Kendal Rd
- 127 Tottenham Ln

