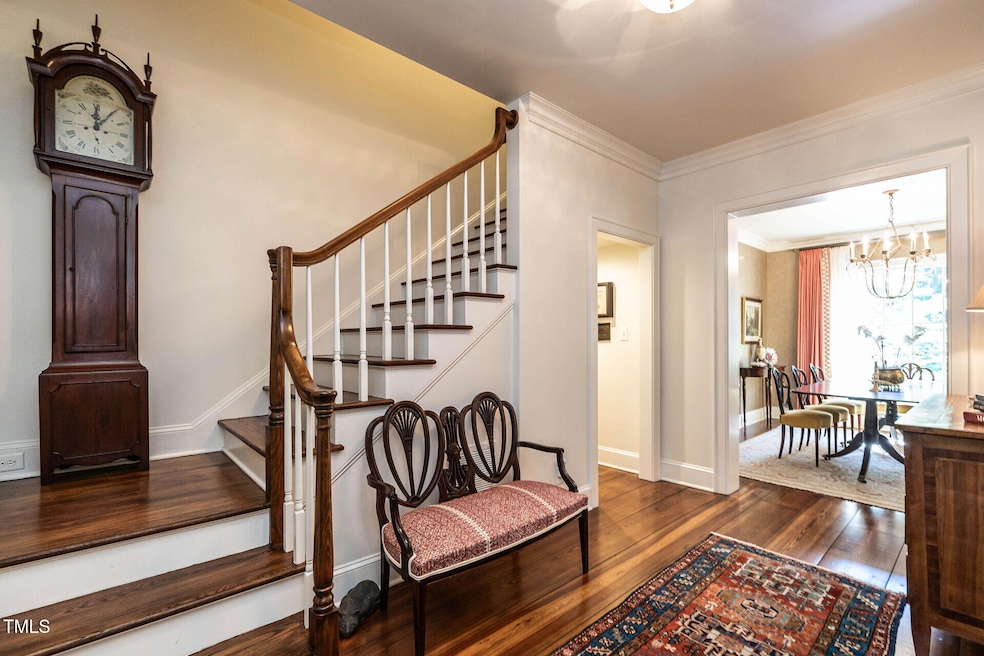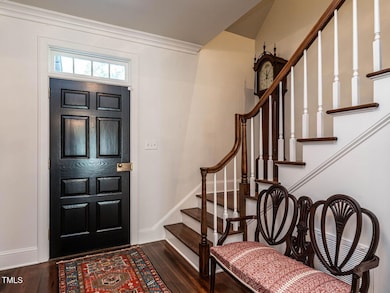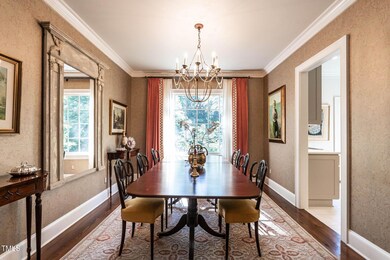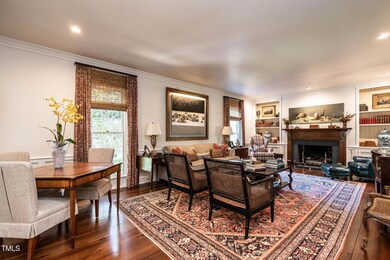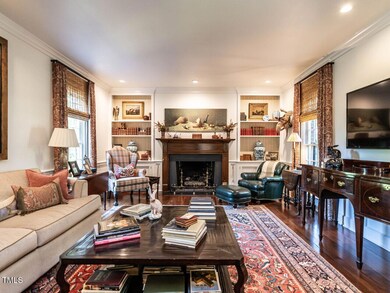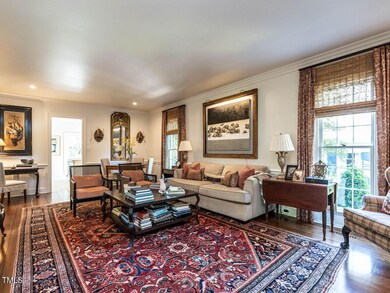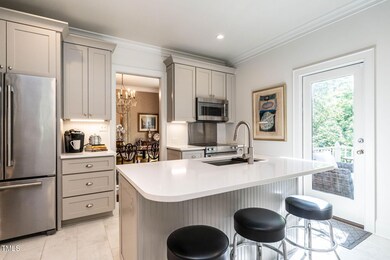815 Marlowe Rd Unit 10 Raleigh, NC 27609
North Club Hills NeighborhoodEstimated payment $8,152/month
Highlights
- Deck
- Traditional Architecture
- Main Floor Primary Bedroom
- Root Elementary School Rated A
- Wood Flooring
- Attic
About This Home
NEW PRICE and NEW ROOF!!! Move in ready -- you can be settled before the holidays in one of the charming homes in Williamsborough Square, off Marlowe Road! This home is expertly built with attractive red brick, wide plank wood floors, high ceilings, and loads of special details! Heart pine flooring in the living room, dining room and entry hall; hardwood floors in other rooms except bathrooms and kitchen. All floors were refinished in 2022. The kitchen, dining room and bathrooms were renovated in 2022. Kitchen renovation includes new floors, cabinets, counters, and appliances. Primary bath was completely redone and includes handrails in the walk-in shower. Wonderful as it is but plenty of renovation options with the deep backyard. Four wall-mounted TVs convey. Dining room chandelier and curtain rod do not convey. Convenient to lots of amenities -- the Raleigh greenway, North Hills, Root and St. David's Schools. Fabulous house in a convenient location!
Home Details
Home Type
- Single Family
Est. Annual Taxes
- $9,599
Year Built
- Built in 1979
Lot Details
- 0.27 Acre Lot
- Back Yard Fenced
Home Design
- Traditional Architecture
- Brick Exterior Construction
- Combination Foundation
- Shingle Roof
Interior Spaces
- 2,267 Sq Ft Home
- 1.5-Story Property
- Bookcases
- Crown Molding
- Smooth Ceilings
- High Ceiling
- Ceiling Fan
- 1 Fireplace
- Entrance Foyer
- Living Room
- Dining Room
- Unfinished Basement
- Exterior Basement Entry
- Attic
Kitchen
- Oven
- Electric Range
- Microwave
- Dishwasher
- Stainless Steel Appliances
- Kitchen Island
Flooring
- Wood
- Tile
Bedrooms and Bathrooms
- 3 Bedrooms
- Primary Bedroom on Main
- 2 Full Bathrooms
- Primary bathroom on main floor
- Bathtub with Shower
- Walk-in Shower
Laundry
- Laundry on upper level
- Washer and Dryer
Parking
- 4 Parking Spaces
- Parking Pad
- 4 Open Parking Spaces
Outdoor Features
- Deck
Schools
- Root Elementary School
- Oberlin Middle School
- Broughton High School
Utilities
- Central Air
- Heating System Uses Natural Gas
Community Details
- No Home Owners Association
- Williamsborough Square Subdivision
Listing and Financial Details
- Assessor Parcel Number LO10A
Map
Home Values in the Area
Average Home Value in this Area
Tax History
| Year | Tax Paid | Tax Assessment Tax Assessment Total Assessment is a certain percentage of the fair market value that is determined by local assessors to be the total taxable value of land and additions on the property. | Land | Improvement |
|---|---|---|---|---|
| 2025 | $9,638 | $1,102,895 | $760,000 | $342,895 |
| 2024 | $9,599 | $1,102,895 | $760,000 | $342,895 |
| 2023 | $7,430 | $679,781 | $456,000 | $223,781 |
| 2022 | $6,903 | $679,781 | $456,000 | $223,781 |
| 2021 | $6,680 | $684,437 | $456,000 | $228,437 |
| 2020 | $6,558 | $684,437 | $456,000 | $228,437 |
| 2019 | $6,815 | $586,374 | $375,000 | $211,374 |
| 2018 | $6,427 | $586,374 | $375,000 | $211,374 |
| 2017 | $6,120 | $586,374 | $375,000 | $211,374 |
| 2016 | $5,994 | $586,374 | $375,000 | $211,374 |
| 2015 | $6,011 | $578,553 | $285,000 | $293,553 |
| 2014 | $5,700 | $578,553 | $285,000 | $293,553 |
Property History
| Date | Event | Price | List to Sale | Price per Sq Ft |
|---|---|---|---|---|
| 11/08/2025 11/08/25 | Price Changed | $1,395,000 | -1.4% | $615 / Sq Ft |
| 10/28/2025 10/28/25 | Price Changed | $1,415,000 | -0.7% | $624 / Sq Ft |
| 09/02/2025 09/02/25 | Price Changed | $1,425,000 | -6.6% | $629 / Sq Ft |
| 06/25/2025 06/25/25 | Price Changed | $1,525,000 | -8.1% | $673 / Sq Ft |
| 06/19/2025 06/19/25 | For Sale | $1,659,000 | -- | $732 / Sq Ft |
Purchase History
| Date | Type | Sale Price | Title Company |
|---|---|---|---|
| Deed | $540,000 | -- |
Source: Doorify MLS
MLS Number: 10104358
APN: 1705.10-36-9498-000
- 3209 Northampton St
- 512 Hertford St
- 3409 White Oak Rd
- 501 Hertford St
- 3312 Alleghany Dr
- 3324 Landor Rd
- 2751 Toxey Dr
- 401 Marlowe Rd
- 3509 Turnbridge Dr
- 230 Penley Cir
- 340 Allister Dr Unit 201
- 220 Allister Dr
- 3525 Turnbridge Dr
- 3301 Dell Dr
- 407 Transylvania Ave
- 2709 Rothgeb Dr
- 3506 Bellevue Rd
- 3504 Rock Creek Dr
- 725 Catawba St
- 4112 Rockingham Dr
- 304 Ramblewood Dr
- 4140 Lassiter Mill Rd
- 4209 Lassiter Mill Rd
- 804 Burke St
- 141 Park at North Hills St
- 3833 Browning Place Unit 3833
- 201 Park at North Hills St
- 3310 Womans Club Dr
- 4300 Camelot Dr
- 3711 Exchange Glenwood Place
- 2841 Manorcrest Ct
- 2702 Cartier Dr
- 3939 Glenwood Ave
- 231 Calibre Chase Dr
- 304 Northbrook Dr
- 600 Saint Albans Dr
- 304 Latimer Rd
- 1914 Generation Dr
- 408 Ortega Rd
- 911 Wake Towne Dr
