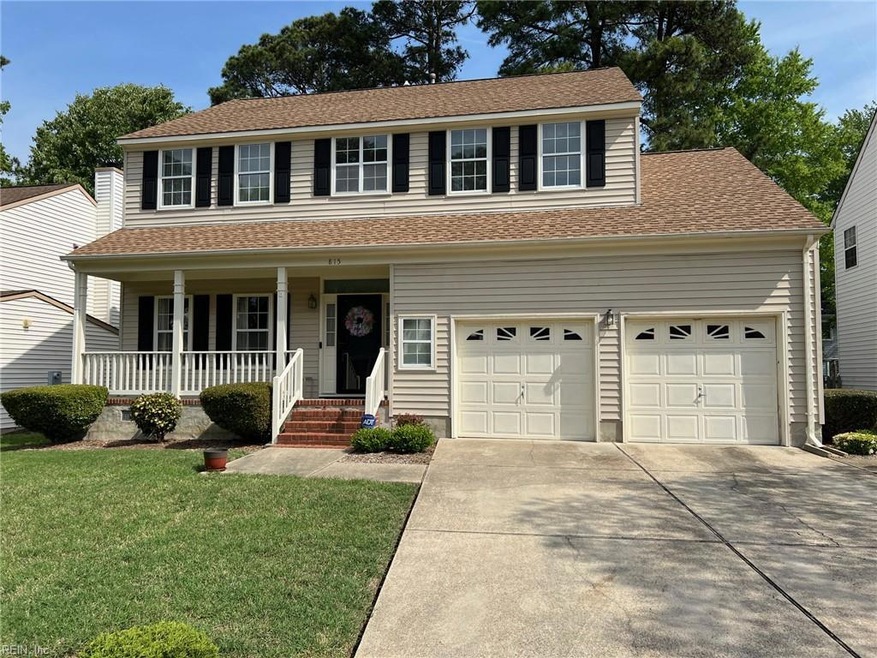
815 Mccrae Dr Newport News, VA 23608
Richneck NeighborhoodHighlights
- Colonial Architecture
- Hydromassage or Jetted Bathtub
- No HOA
- Deck
- Attic
- Screened Porch
About This Home
As of May 2025Welcome home to this attractive 4 bedroom, 2.5 bath home in the highly sought-after Colony Pines neighborhood. Step inside to a bright and inviting Living room, large Kitchen open to the Family room with fire place and access to the screened porch, deck and fenced back yard. Spacious bedrooms. The seller has added a recent roof, Shed, Tankless water heater and more. This home offers easy access to shopping, dining, Newport News Park, Ft. Eustis and major interstates. Don't miss this incredible opportunity!
Home Details
Home Type
- Single Family
Est. Annual Taxes
- $4,585
Year Built
- Built in 1993
Lot Details
- 6,534 Sq Ft Lot
- Lot Dimensions are 60x115
- Back Yard Fenced
- Property is zoned R4
Home Design
- Colonial Architecture
- Transitional Architecture
- Asphalt Shingled Roof
- Vinyl Siding
Interior Spaces
- 2,400 Sq Ft Home
- 2-Story Property
- Bar
- Ceiling Fan
- Wood Burning Fireplace
- Window Treatments
- Entrance Foyer
- Screened Porch
- Utility Room
- Scuttle Attic Hole
Kitchen
- Breakfast Area or Nook
- Electric Range
- Dishwasher
- Disposal
Flooring
- Carpet
- Vinyl
Bedrooms and Bathrooms
- 4 Bedrooms
- En-Suite Primary Bedroom
- Hydromassage or Jetted Bathtub
Laundry
- Dryer
- Washer
Parking
- 2 Car Attached Garage
- Garage Door Opener
- Driveway
- On-Street Parking
- Off-Street Parking
Outdoor Features
- Deck
- Storage Shed
Schools
- Richneck Elementary School
- Ella Fitzgerald Middle School
- Woodside High School
Utilities
- Central Air
- Geothermal Heating and Cooling
- Heating System Uses Natural Gas
- Well
- Electric Water Heater
- Cable TV Available
Community Details
- No Home Owners Association
- Colony Pines Subdivision
Ownership History
Purchase Details
Home Financials for this Owner
Home Financials are based on the most recent Mortgage that was taken out on this home.Similar Homes in Newport News, VA
Home Values in the Area
Average Home Value in this Area
Purchase History
| Date | Type | Sale Price | Title Company |
|---|---|---|---|
| Bargain Sale Deed | $395,000 | Fidelity National Title |
Mortgage History
| Date | Status | Loan Amount | Loan Type |
|---|---|---|---|
| Open | $403,492 | VA | |
| Previous Owner | $70,000 | New Conventional | |
| Previous Owner | $265,364 | Stand Alone Refi Refinance Of Original Loan | |
| Previous Owner | $256,547 | New Conventional | |
| Previous Owner | $46,500 | New Conventional | |
| Previous Owner | $248,000 | New Conventional |
Property History
| Date | Event | Price | Change | Sq Ft Price |
|---|---|---|---|---|
| 05/30/2025 05/30/25 | Sold | $395,000 | 0.0% | $165 / Sq Ft |
| 04/24/2025 04/24/25 | Pending | -- | -- | -- |
| 04/21/2025 04/21/25 | For Sale | $395,000 | -- | $165 / Sq Ft |
Tax History Compared to Growth
Tax History
| Year | Tax Paid | Tax Assessment Tax Assessment Total Assessment is a certain percentage of the fair market value that is determined by local assessors to be the total taxable value of land and additions on the property. | Land | Improvement |
|---|---|---|---|---|
| 2024 | $4,585 | $388,600 | $80,600 | $308,000 |
| 2023 | $4,559 | $373,900 | $80,600 | $293,300 |
| 2022 | $4,355 | $350,700 | $80,600 | $270,100 |
| 2021 | $3,655 | $299,600 | $65,000 | $234,600 |
| 2020 | $3,491 | $274,100 | $65,000 | $209,100 |
| 2019 | $3,389 | $266,100 | $65,000 | $201,100 |
| 2018 | $3,292 | $258,400 | $65,000 | $193,400 |
| 2017 | $3,292 | $258,400 | $65,000 | $193,400 |
| 2016 | $3,287 | $258,400 | $65,000 | $193,400 |
| 2015 | $3,281 | $258,400 | $65,000 | $193,400 |
| 2014 | $2,842 | $258,400 | $65,000 | $193,400 |
Agents Affiliated with this Home
-

Seller's Agent in 2025
E. Gene Efird
KW Allegiance
(757) 591-7200
1 in this area
38 Total Sales
-

Buyer's Agent in 2025
Nicholas Li
Garrett Realty Partners
(703) 587-6686
1 in this area
31 Total Sales
Map
Source: Real Estate Information Network (REIN)
MLS Number: 10579511
APN: 061.00-03-65
- 905 Wyndham Ct
- 637 Aylesbury Dr
- 500 Richneck Rd
- 962 Red Oak Cir
- 425 Truxtun Ct
- 952 Red Oak Cir
- 420 Cottonwood St
- 411 Campton Place
- 939 Red Oak Cir
- 890 Cheyenne Dr
- 934 Red Oak Cir
- 1541 Waltham Ln
- 1545 Waltham Ln
- 1539 Waltham Ln
- 421 Richneck Rd
- 202 Tower Ln
- 925 Chartwell Dr
- 1527 Auckland Ct
- Susan Plan at Huntington Pointe
- 790 Wilderness Way
