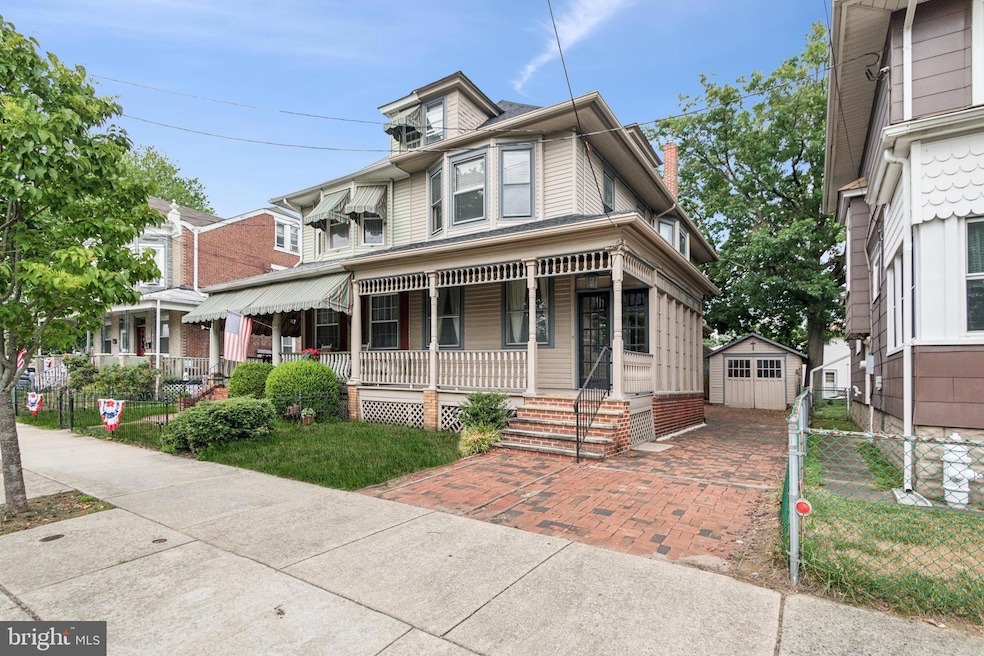
815 Monmouth St Gloucester City, NJ 08030
Highlights
- Dual Staircase
- Wood Flooring
- Sun or Florida Room
- Colonial Architecture
- Attic
- No HOA
About This Home
As of November 2024Wonderful opportunity!! Grand twin on prime street! Lovely front porch with brick stair accents plus sunroom entry to the living room with beautiful hardwood flooring featuring custom border inlays. Lots of character and charm await with front and back staircases, wide baseboard moldings, solid wood doors (many with glass knobs) and 9 foot ceilings. Spacious dining room with crown molding, storage closet, chandelier, wall sconces and walk in bay. Cute kitchen with large eat-in area including charming built-in cabinetry. On the second level, find 3 bedrooms, also with custom hardwood flooring & ceiling fans. A full bath with a large built-in linen cabinet completes this level. On the third floor, find a 4th bedroom with closet plus plenty of walk-in attic storage. Walk out basement with laundry, half bath plus large open area for extra living space as desired. Gas forced air heat, central air and newer roof. Easy to show!
Last Agent to Sell the Property
Weichert Realtors - Moorestown License #9700314 Listed on: 10/15/2024

Townhouse Details
Home Type
- Townhome
Est. Annual Taxes
- $6,184
Year Built
- Built in 1917
Lot Details
- 2,701 Sq Ft Lot
- Lot Dimensions are 30.00 x 90.00
Parking
- 1 Car Detached Garage
- 3 Driveway Spaces
- Parking Storage or Cabinetry
- Front Facing Garage
- Brick Driveway
- On-Street Parking
Home Design
- Semi-Detached or Twin Home
- Colonial Architecture
- Frame Construction
- Shingle Roof
- Wood Siding
- Vinyl Siding
- Concrete Perimeter Foundation
Interior Spaces
- Property has 3 Levels
- Dual Staircase
- Living Room
- Dining Room
- Sun or Florida Room
- Wood Flooring
- Attic
Kitchen
- Breakfast Room
- Gas Oven or Range
- Built-In Microwave
Bedrooms and Bathrooms
- 4 Bedrooms
- En-Suite Primary Bedroom
- Bathtub with Shower
Laundry
- Laundry Room
- Front Loading Dryer
- Front Loading Washer
Unfinished Basement
- Basement Fills Entire Space Under The House
- Interior and Exterior Basement Entry
- Laundry in Basement
Outdoor Features
- Exterior Lighting
- Porch
Utilities
- Forced Air Heating and Cooling System
- Natural Gas Water Heater
Community Details
- No Home Owners Association
Listing and Financial Details
- Tax Lot 00020 02
- Assessor Parcel Number 14-00163-00020 02
Ownership History
Purchase Details
Home Financials for this Owner
Home Financials are based on the most recent Mortgage that was taken out on this home.Purchase Details
Home Financials for this Owner
Home Financials are based on the most recent Mortgage that was taken out on this home.Purchase Details
Similar Homes in Gloucester City, NJ
Home Values in the Area
Average Home Value in this Area
Purchase History
| Date | Type | Sale Price | Title Company |
|---|---|---|---|
| Deed | $287,000 | Chicago Title | |
| Deed | $287,000 | Chicago Title | |
| Sheriffs Deed | $147,000 | None Listed On Document | |
| Deed | $57,000 | -- |
Mortgage History
| Date | Status | Loan Amount | Loan Type |
|---|---|---|---|
| Open | $215,250 | New Conventional | |
| Closed | $215,250 | New Conventional | |
| Previous Owner | $198,000 | Construction | |
| Previous Owner | $105,000 | Credit Line Revolving |
Property History
| Date | Event | Price | Change | Sq Ft Price |
|---|---|---|---|---|
| 11/27/2024 11/27/24 | Sold | $287,000 | +6.3% | $155 / Sq Ft |
| 10/23/2024 10/23/24 | Pending | -- | -- | -- |
| 10/15/2024 10/15/24 | For Sale | $269,900 | -- | $146 / Sq Ft |
Tax History Compared to Growth
Tax History
| Year | Tax Paid | Tax Assessment Tax Assessment Total Assessment is a certain percentage of the fair market value that is determined by local assessors to be the total taxable value of land and additions on the property. | Land | Improvement |
|---|---|---|---|---|
| 2024 | $6,185 | $123,600 | $26,500 | $97,100 |
| 2023 | $6,185 | $123,600 | $26,500 | $97,100 |
| 2022 | $5,815 | $123,600 | $26,500 | $97,100 |
| 2021 | $5,757 | $123,600 | $26,500 | $97,100 |
| 2020 | $5,560 | $123,600 | $26,500 | $97,100 |
| 2019 | $5,446 | $123,600 | $26,500 | $97,100 |
| 2018 | $5,340 | $123,600 | $26,500 | $97,100 |
| 2017 | $5,230 | $123,600 | $26,500 | $97,100 |
| 2016 | $5,032 | $123,600 | $26,500 | $97,100 |
| 2015 | $4,531 | $123,600 | $26,500 | $97,100 |
| 2014 | $4,380 | $83,500 | $16,200 | $67,300 |
Agents Affiliated with this Home
-
L
Seller's Agent in 2024
Lisa Gardiner
Weichert Corporate
-
D
Buyer's Agent in 2024
DECHLIN MOODY
Keller Williams - Main Street
Map
Source: Bright MLS
MLS Number: NJCD2078076
APN: 14-00163-0000-00020-02
- 827 Bergen St
- 25 N Brown St
- 29 N Brown St
- 535 Monmouth St
- 814 Somerset St
- 30 S Broadway
- 500 Paul St
- 820 Cumberland St
- 840 Cumberland St
- 223 Ridgeway St
- 609 Ridgeway St
- 942 Paul St
- 846 Cumberland St
- 935 Somerset St
- 449 Chambers Ave
- 702 Market St
- 712 Market St
- 416 Middlesex St
- 216 S Broadway
- 221 S Broadway






