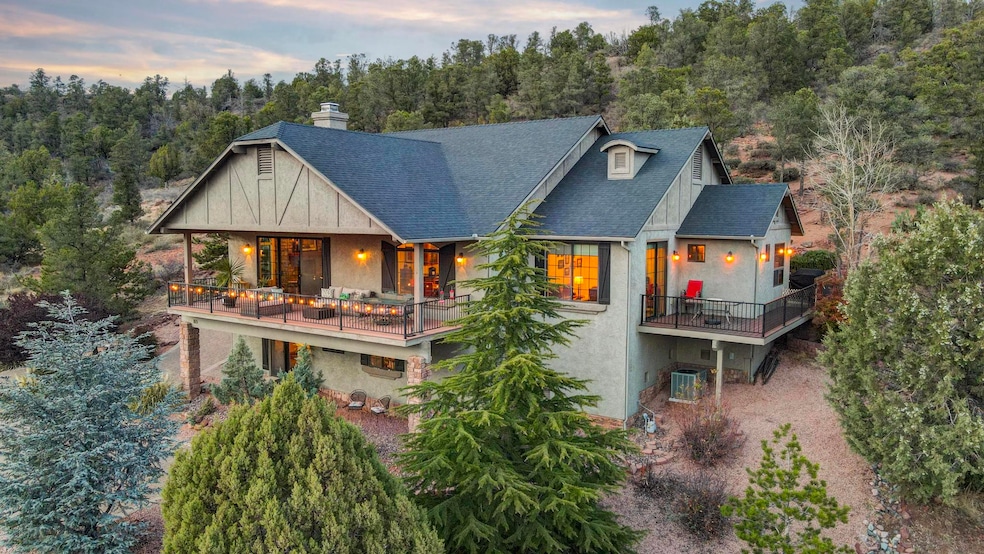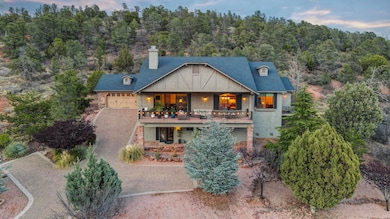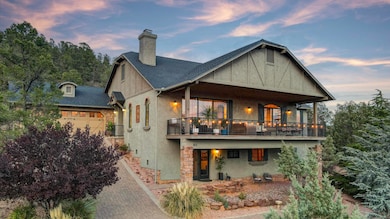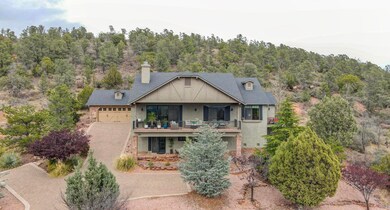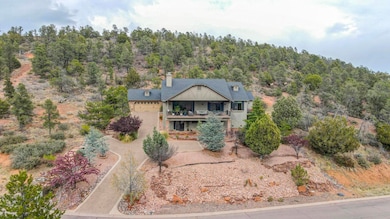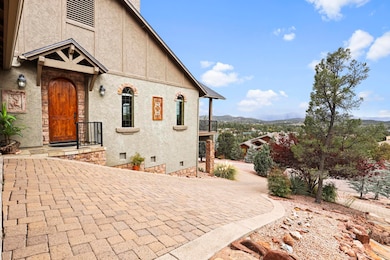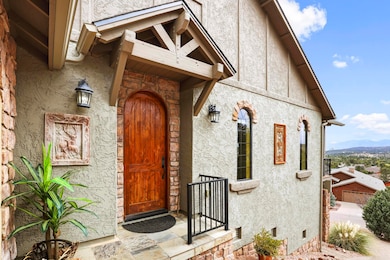
815 N Blue Spruce Cir Payson, AZ 85541
Estimated payment $4,013/month
Highlights
- Panoramic View
- Contemporary Architecture
- Main Floor Primary Bedroom
- Hilltop Location
- Vaulted Ceiling
- Home Office
About This Home
Views, Views, Views! Enjoy stunning panoramic mountain and town views from this lovely single-level hilltop home in the desirable Woodhill subdivision. Set on a private lot surrounded by natural vegetation, this property offers both serenity and scenery. Recent upgrades include new windows, doors, roof, interior paint, and carpeting in the bedrooms.Step inside to a light-filled layout featuring a spacious primary suite with private bath and access to a peaceful patio retreat that offers large backyard with privacy, wildlife and natural habitat. The inviting family room boasts large windows, a stone-accented fireplace, slate flooring, and access to a covered Treks deck--perfect for admiring the Mazatzal Mountains and beautiful Arizona sunsets.The chef's kitchen is a dream with a six-burner gas cooktop, center island, walk-in pantry, ample cabinetry, breakfast bar, and adjacent dining area. A bonus den or hobby room off the kitchen also opens to its own private deck. Additional highlights include two guest bedrooms with shared bath, versatile bonus spaces in the finished basement (perfect for a home office, craft room, or sitting area), and a garage with easy entry/exit via dual parking pads. Home also offers an unfinished, plumbed crawlspace with potential for additional bath or storage. Whether you're relaxing on the deck during monsoon season or enjoying the year-round views, this home offers privacy, comfort, and the best of Payson living--even the steep driveway is easily navigable and worth the climb!
Home Details
Home Type
- Single Family
Est. Annual Taxes
- $3,980
Year Built
- Built in 2006
Lot Details
- 0.53 Acre Lot
- Cul-De-Sac
- North Facing Home
- Dog Run
- Partially Fenced Property
- Drip System Landscaping
- Hilltop Location
HOA Fees
- $4 Monthly HOA Fees
Property Views
- Panoramic
- Mountain
Home Design
- Contemporary Architecture
- Wood Frame Construction
- Asphalt Shingled Roof
- Stucco
Interior Spaces
- 2,174 Sq Ft Home
- Multi-Level Property
- Vaulted Ceiling
- Ceiling Fan
- Skylights
- Double Pane Windows
- Entrance Foyer
- Living Room with Fireplace
- Combination Kitchen and Dining Room
- Home Office
- Hobby Room
- Workshop
- Finished Basement
- Walk-Out Basement
- Fire and Smoke Detector
Kitchen
- Walk-In Pantry
- Gas Range
- Microwave
- Dishwasher
- Kitchen Island
- Disposal
Flooring
- Carpet
- Tile
Bedrooms and Bathrooms
- 3 Bedrooms
- Primary Bedroom on Main
- Split Bedroom Floorplan
- 2 Full Bathrooms
Laundry
- Laundry in Utility Room
- Washer
Parking
- 2 Car Garage
- Garage Door Opener
Outdoor Features
- Covered patio or porch
Utilities
- Forced Air Heating and Cooling System
- Heating System Uses Propane
- Electric Water Heater
- Phone Available
- Cable TV Available
Community Details
- $100 HOA Transfer Fee
Listing and Financial Details
- Tax Lot 283
- Assessor Parcel Number 302-90-283
Map
Home Values in the Area
Average Home Value in this Area
Tax History
| Year | Tax Paid | Tax Assessment Tax Assessment Total Assessment is a certain percentage of the fair market value that is determined by local assessors to be the total taxable value of land and additions on the property. | Land | Improvement |
|---|---|---|---|---|
| 2025 | $3,842 | -- | -- | -- |
| 2024 | $3,842 | $58,554 | $7,858 | $50,696 |
| 2023 | $3,842 | $52,890 | $6,649 | $46,241 |
| 2022 | $3,714 | $41,333 | $6,484 | $34,849 |
| 2021 | $3,492 | $41,333 | $6,484 | $34,849 |
| 2020 | $3,341 | $0 | $0 | $0 |
| 2019 | $3,237 | $0 | $0 | $0 |
| 2018 | $3,028 | $0 | $0 | $0 |
| 2017 | $2,818 | $0 | $0 | $0 |
| 2016 | $2,735 | $0 | $0 | $0 |
| 2015 | $2,527 | $0 | $0 | $0 |
Property History
| Date | Event | Price | Change | Sq Ft Price |
|---|---|---|---|---|
| 04/07/2025 04/07/25 | For Sale | $659,999 | +65.0% | $304 / Sq Ft |
| 12/05/2018 12/05/18 | Sold | $400,000 | -2.4% | $184 / Sq Ft |
| 12/03/2018 12/03/18 | Pending | -- | -- | -- |
| 09/20/2018 09/20/18 | For Sale | $410,000 | +5.1% | $189 / Sq Ft |
| 07/06/2017 07/06/17 | Sold | $390,000 | -11.2% | $157 / Sq Ft |
| 06/05/2017 06/05/17 | Pending | -- | -- | -- |
| 01/17/2017 01/17/17 | For Sale | $439,000 | -- | $177 / Sq Ft |
Deed History
| Date | Type | Sale Price | Title Company |
|---|---|---|---|
| Interfamily Deed Transfer | -- | None Available | |
| Joint Tenancy Deed | $400,000 | Pioneer Title Agency | |
| Cash Sale Deed | $390,000 | Pioneer Title Agency | |
| Warranty Deed | $149,900 | Pioneer Title Agency |
Mortgage History
| Date | Status | Loan Amount | Loan Type |
|---|---|---|---|
| Open | $200,000 | New Conventional | |
| Closed | $150,000 | New Conventional | |
| Previous Owner | $100,000 | Future Advance Clause Open End Mortgage | |
| Previous Owner | $150,500 | Purchase Money Mortgage |
Similar Homes in Payson, AZ
Source: Central Arizona Association of REALTORS®
MLS Number: 91969
APN: 302-90-283
- 819 N Blue Spruce Cir
- 815 N Blue Spruce Cir
- 818 N Blue Spruce Cir
- 804 N Wilderness Cir
- 908 W Sherwood Dr
- 807 N Oak Point Cir
- 1000 W Falcon Lookout Ln
- 802 N Falconcrest Dr
- 802 N Falconcrest Dr Unit 14
- 825 W Sierra Cir
- 804 N Falconcrest Dr Unit 13
- 804 N Falconcrest Dr
- 1200 W Airport Rd
- 1200 W Airport Rd Unit 6F
- 1005 W Falcon Lookout Ln Unit 10
- 910 W Sundance Cir
- 1000 N Falconcrest Dr
- 807 N Thunder Ridge Cir
- 1050 W Airport Rd
- 904 N Overlook Cir
