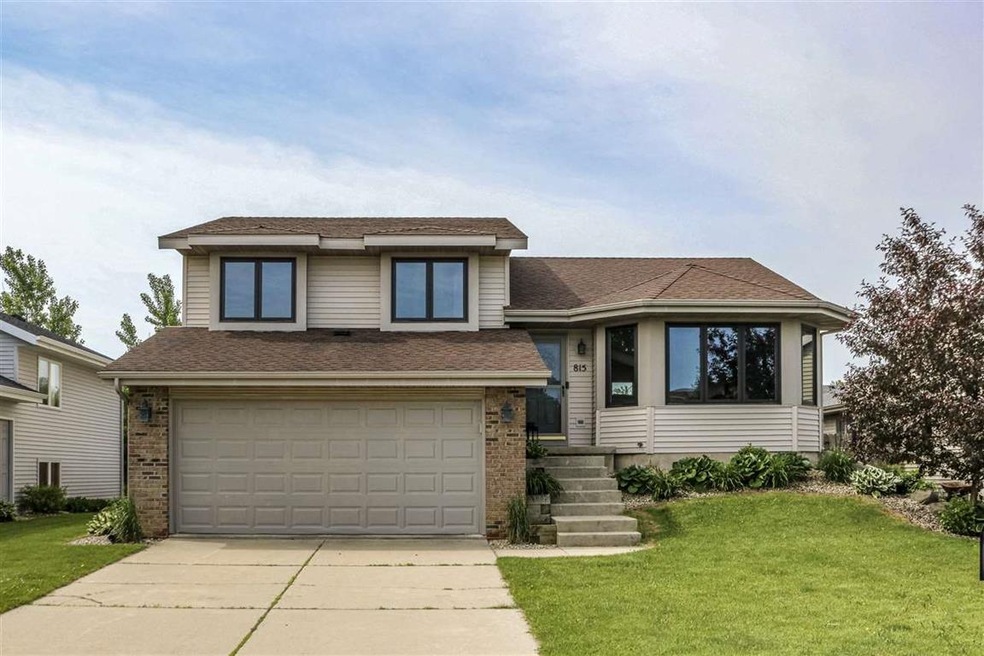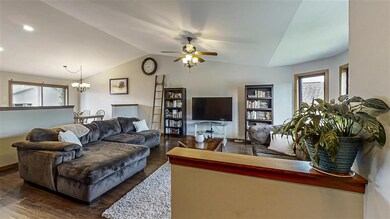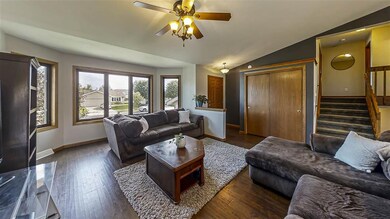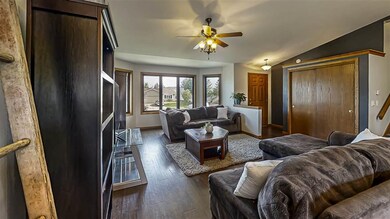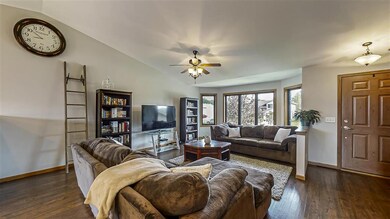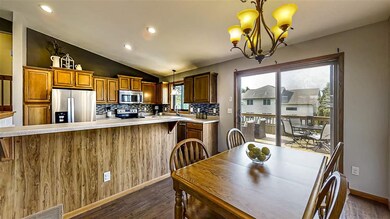
815 N Edge Trail Verona, WI 53593
Highlights
- Open Floorplan
- Deck
- Wood Flooring
- Country View Elementary School Rated A
- Vaulted Ceiling
- Great Room
About This Home
As of August 2020SHOWINGS BEGIN 06-13-20. This beautiful three bedroom, two bathroom, open concept tri-level home boasts vaulted ceilings, new luxury vinyl flooring 2017, water heater 2014, paint and ANDERSON windows in 2020. The home has been updated, is well maintained and move in ready. The exposed lower level has two large family/rec rooms, a full bath and sliding patio door to rear patio and privacy fenced rear yard. The enormous raised deck off of the dining area is 21'x18'. This wonderful home is within walking distance to Verona schools, shops and several restaurants. Please view 3D virtual model.
Last Agent to Sell the Property
Spencer Real Estate Group License #83764-94 Listed on: 06/08/2020
Home Details
Home Type
- Single Family
Est. Annual Taxes
- $5,249
Year Built
- Built in 2001
Lot Details
- 6,534 Sq Ft Lot
- Fenced Yard
Home Design
- Tri-Level Property
- Brick Exterior Construction
- Poured Concrete
- Vinyl Siding
Interior Spaces
- Open Floorplan
- Vaulted Ceiling
- Low Emissivity Windows
- Great Room
- Wood Flooring
Kitchen
- Oven or Range
- Microwave
- Dishwasher
- Kitchen Island
- Disposal
Bedrooms and Bathrooms
- 3 Bedrooms
- Bathtub
Laundry
- Dryer
- Washer
Finished Basement
- Walk-Out Basement
- Basement Fills Entire Space Under The House
- Basement Ceilings are 8 Feet High
- Sump Pump
- Basement Windows
Parking
- 2 Car Attached Garage
- Garage Door Opener
Outdoor Features
- Deck
- Patio
- Outdoor Storage
Schools
- Country View Elementary School
- Badger Ridge Middle School
- Verona High School
Utilities
- Forced Air Cooling System
- Water Softener
- Cable TV Available
Community Details
- Badger Prairie Neighborhood First Add. Subdivision
Ownership History
Purchase Details
Home Financials for this Owner
Home Financials are based on the most recent Mortgage that was taken out on this home.Purchase Details
Home Financials for this Owner
Home Financials are based on the most recent Mortgage that was taken out on this home.Similar Homes in the area
Home Values in the Area
Average Home Value in this Area
Purchase History
| Date | Type | Sale Price | Title Company |
|---|---|---|---|
| Warranty Deed | $340,000 | None Available | |
| Warranty Deed | $237,000 | None Available |
Mortgage History
| Date | Status | Loan Amount | Loan Type |
|---|---|---|---|
| Open | $262,400 | New Conventional | |
| Previous Owner | $242,050 | VA | |
| Previous Owner | $120,000 | New Conventional | |
| Previous Owner | $40,000 | Credit Line Revolving | |
| Previous Owner | $20,500 | Unknown |
Property History
| Date | Event | Price | Change | Sq Ft Price |
|---|---|---|---|---|
| 08/14/2020 08/14/20 | Sold | $340,000 | +4.6% | $179 / Sq Ft |
| 06/16/2020 06/16/20 | Pending | -- | -- | -- |
| 06/10/2020 06/10/20 | For Sale | $325,000 | -4.4% | $171 / Sq Ft |
| 06/09/2020 06/09/20 | Off Market | $340,000 | -- | -- |
| 06/08/2020 06/08/20 | For Sale | $325,000 | +37.1% | $171 / Sq Ft |
| 02/21/2013 02/21/13 | Sold | $237,000 | -5.2% | $125 / Sq Ft |
| 01/07/2013 01/07/13 | Pending | -- | -- | -- |
| 12/13/2012 12/13/12 | For Sale | $249,900 | -- | $131 / Sq Ft |
Tax History Compared to Growth
Tax History
| Year | Tax Paid | Tax Assessment Tax Assessment Total Assessment is a certain percentage of the fair market value that is determined by local assessors to be the total taxable value of land and additions on the property. | Land | Improvement |
|---|---|---|---|---|
| 2024 | $7,640 | $486,700 | $83,000 | $403,700 |
| 2023 | $7,135 | $405,600 | $78,400 | $327,200 |
| 2021 | $6,535 | $346,300 | $68,000 | $278,300 |
| 2020 | $6,993 | $346,300 | $68,000 | $278,300 |
| 2019 | $5,249 | $227,500 | $63,800 | $163,700 |
| 2018 | $5,216 | $227,500 | $63,800 | $163,700 |
| 2017 | $5,102 | $227,500 | $63,800 | $163,700 |
| 2016 | $4,900 | $227,500 | $63,800 | $163,700 |
| 2015 | $4,928 | $227,500 | $63,800 | $163,700 |
| 2014 | $4,921 | $227,500 | $63,800 | $163,700 |
| 2013 | $4,654 | $227,500 | $63,800 | $163,700 |
Agents Affiliated with this Home
-
Steve Britt

Seller's Agent in 2020
Steve Britt
Spencer Real Estate Group
(608) 573-1900
1 in this area
69 Total Sales
-
Peggy Acker-Farber

Buyer's Agent in 2020
Peggy Acker-Farber
RE/MAX
(608) 575-4600
4 in this area
646 Total Sales
-
Noelle Stevens

Seller's Agent in 2013
Noelle Stevens
MadisonFlatFeeHomes.com
(608) 209-4154
17 in this area
253 Total Sales
-
K
Buyer's Agent in 2013
Katherine Bidwell
INACTIVE W/Local ASSOC
Map
Source: South Central Wisconsin Multiple Listing Service
MLS Number: 1885324
APN: 0608-151-2997-2
- 803 N Main St
- 1101 Enterprise Dr Unit 1101
- 1119 Enterprise Dr Unit 1119
- 214 Gilman St
- 6435 County Highway M
- 1012 Gateway Pass
- 1217 Enterprise Dr
- 133 N Main St
- 115 N Franklin St
- 1303 Hemlock Dr
- 1310 Hemlock Dr
- 1111 Hemlock Dr
- 448 Dunhill Dr
- 1257 Windrift Way
- 115 Edward St
- Lot 61 Kettle Creek N
- Lot 48 Kettle Creek N
- 281 S Franklin St
- Lot 59 Mocha Way
- 1281 Stanley Way
