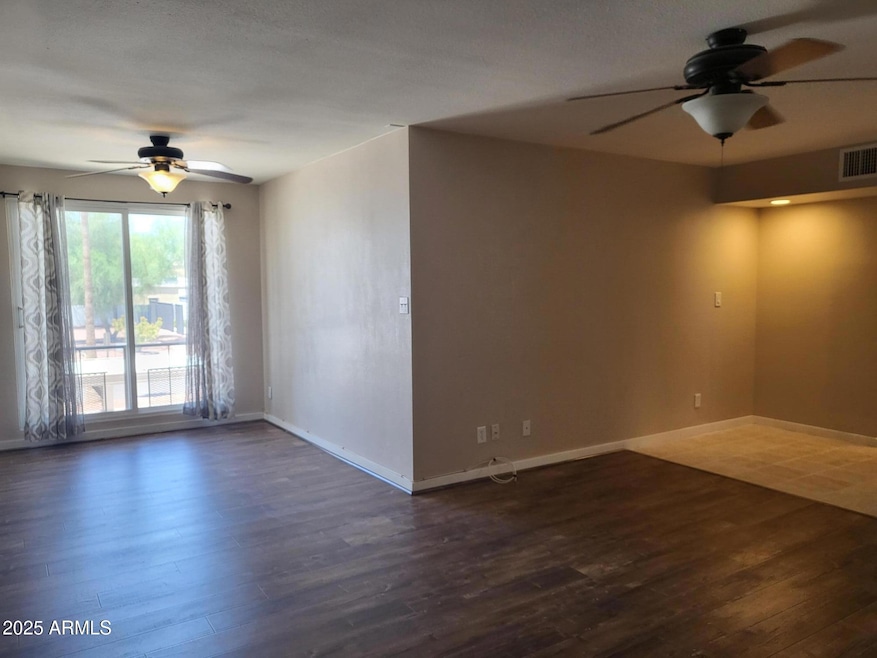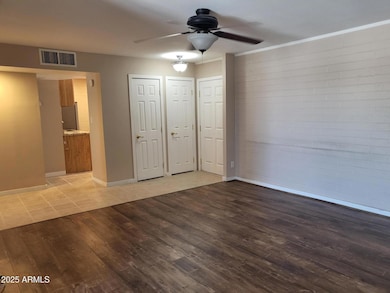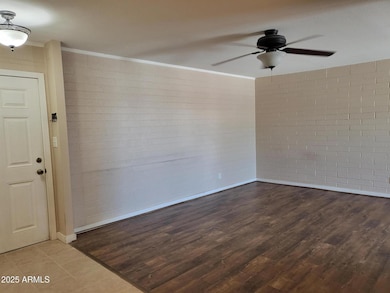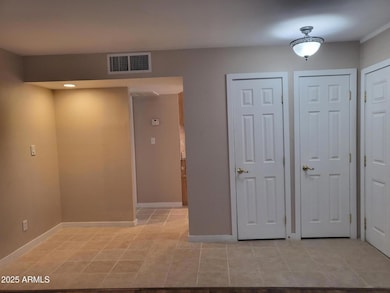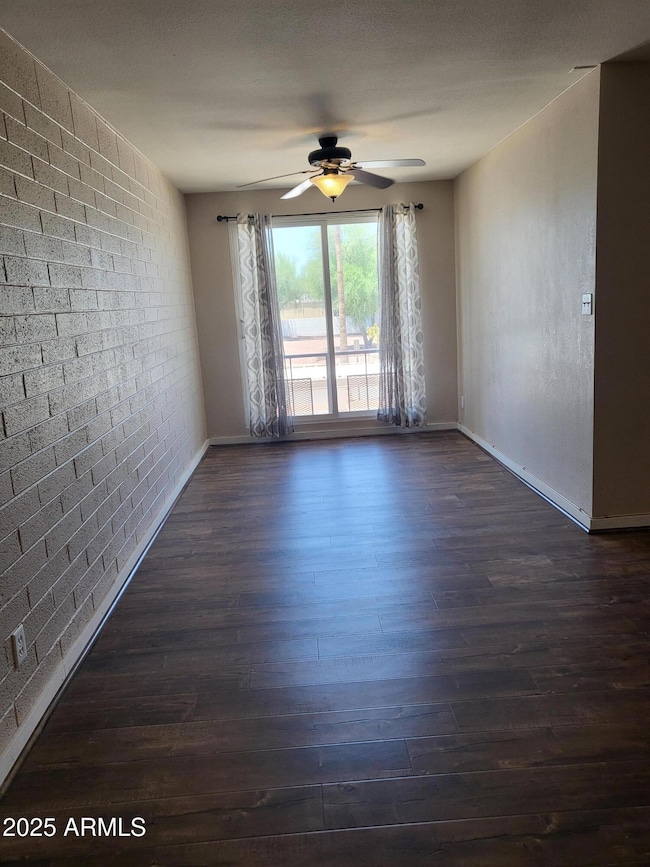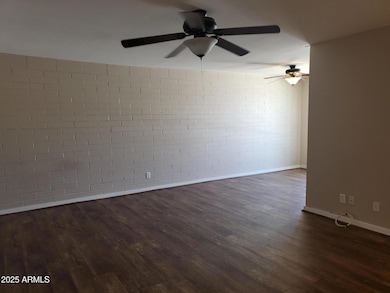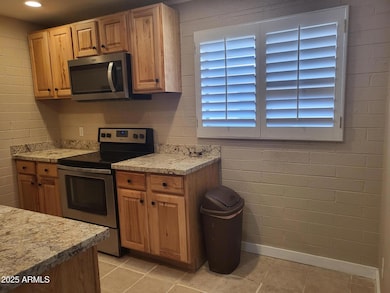
The Aberdeen 815 N Hayden Rd Unit A204 Scottsdale, AZ 85257
South Scottsdale NeighborhoodEstimated payment $1,326/month
Highlights
- Transportation Service
- Unit is on the top floor
- Heated Community Pool
- Hohokam Traditional School Rated A
- Granite Countertops
- Eat-In Kitchen
About This Home
REMODELED 2 BDRM WITH ENCLOSED BALCONY & DUAL PANE SLIDING DOOR-PERFECT FOR 3RD BDRM OR DINING AREA. TEXTURED CEILINGS, NEW CARPET IN BOTH BEDROOMS. EAT IN KITCHEN: UPGRADED CABINETS & GRANITE COUNTERS, ALL TILE FULL BATHROOM. STEPS FROM UPSTAIRS LAUNDRY & ADDITIONAL STORAGE UNIT. $371.36 MONTHLY COVERS: TAXES, BLANKET INSUR, WATER, GARBAGE, PEST, ROOFS, FULL REPAIR OF A/C & HEATING UNITS, WATER HEATER, ELECTRICAL & PLUMBING IN WALLS, 2 LAUNDRY RMS, HEATED POOL & COMM. GARDEN. NEAR BUS STOP, FREE TROLLEY, SHOPPING, 101 & 202 FREEWAYS & PARKS. *COOP MUST BE CASH ONLY, NO RENTALS ALLOWED, NO TITLE FEES-BUYER HAS MEMBERSHIP FOR LIFE! FAST & EASY BOARD & CREDIT APPROVAL. PERFECT FOR WINTER VISITORS, ASU STUDENTS OR JUST WANTING MAINTENANCE FREE LIVING IN THE HEART OF SCOTTSDALE!
Property Details
Home Type
- Co-Op
Year Built
- Built in 1962
HOA Fees
- $371 Monthly HOA Fees
Home Design
- Composition Roof
- Block Exterior
Interior Spaces
- 853 Sq Ft Home
- 2-Story Property
- Ceiling Fan
Kitchen
- Eat-In Kitchen
- Electric Cooktop
- Built-In Microwave
- Granite Countertops
Flooring
- Carpet
- Laminate
- Tile
Bedrooms and Bathrooms
- 2 Bedrooms
- 1 Bathroom
Parking
- 1 Carport Space
- Assigned Parking
Location
- Unit is on the top floor
- Property is near a bus stop
Schools
- Hohokam Elementary School
- Tonalea Middle School
- Coronado High School
Utilities
- Central Air
- Heating System Uses Natural Gas
- Cable TV Available
Additional Features
- Outdoor Storage
- Block Wall Fence
Listing and Financial Details
- Tax Lot 1
- Assessor Parcel Number 131-52-001
Community Details
Overview
- Association fees include roof repair, insurance, sewer, pest control, ground maintenance, (see remarks), front yard maint, trash, water, roof replacement, maintenance exterior
- Sureway Properties Association, Phone Number (602) 230-1160
- Built by LUSK
- Scottsdale East Cooperatives #1 Subdivision
Amenities
- Transportation Service
- Laundry Facilities
Recreation
Map
About The Aberdeen
Home Values in the Area
Average Home Value in this Area
Property History
| Date | Event | Price | Change | Sq Ft Price |
|---|---|---|---|---|
| 06/25/2025 06/25/25 | For Sale | $146,000 | +69.8% | $171 / Sq Ft |
| 04/13/2018 04/13/18 | Sold | $86,000 | -0.6% | $101 / Sq Ft |
| 03/15/2018 03/15/18 | For Sale | $86,500 | +0.6% | $101 / Sq Ft |
| 03/14/2018 03/14/18 | Off Market | $86,000 | -- | -- |
| 03/10/2018 03/10/18 | For Sale | $86,500 | -- | $101 / Sq Ft |
Similar Homes in Scottsdale, AZ
Source: Arizona Regional Multiple Listing Service (ARMLS)
MLS Number: 6884937
- 815 N Hayden Rd Unit A205
- 815 N Hayden Rd Unit B4
- 815 N Hayden Rd Unit B109
- 825 N Hayden Rd Unit C207
- 720 N 82nd St Unit E208
- 720 N 82nd St Unit E116
- 720 N 82nd St Unit E203
- 720 N 82nd St Unit E210
- 8155 E Roosevelt St Unit 218
- 8155 E Roosevelt St Unit 204
- 8155 E Roosevelt St Unit 231
- 8155 E Roosevelt St Unit 112
- 7802 E Kimsey Ln
- 7844 E Beatrice St
- 920 N 82nd St Unit H103
- 920 N 82nd St Unit H203
- 808 N 78th St
- 7726 E Kimsey Ln
- 8211 E Garfield St Unit J219
- 8211 E Garfield St Unit J206
- 8155 E Roosevelt St Unit 110
- 8155 E Roosevelt St Unit 220
- 7907 E Latham St
- 7942 E Moreland St
- 980 N Granite Reef Rd
- 7840 E Belleview St Unit ID1018168P
- 985 N Granite Reef Rd
- 935 N Granite Reef Rd Unit 102
- 935 N Granite Reef Rd Unit 95
- 935 N Granite Reef Rd Unit 100
- 985 N Granite Reef Rd Unit 129
- 985 N Granite Reef Rd Unit 2-2
- 1075 N Miller Rd
- 1023 N Granite Reef Rd
- 525 N Miller Rd Unit 123
- 525 N Miller Rd Unit 145
- 525 N Miller Rd Unit 102
- 7828 E Culver St
- 938 N 85th St
- 8414 E Roosevelt St Unit 1
