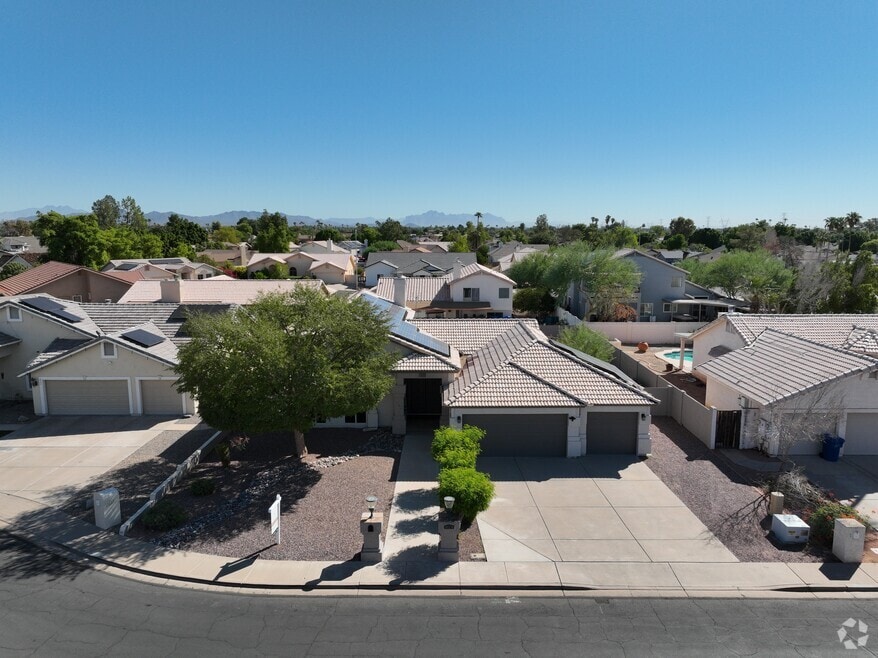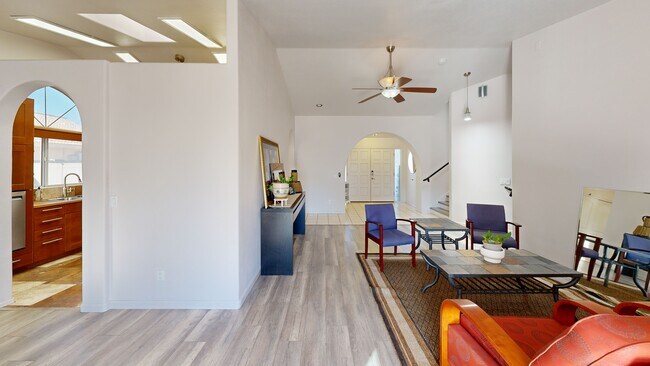
815 N Hill Cir Mesa, AZ 85203
North Central Mesa NeighborhoodEstimated payment $3,766/month
Highlights
- Hot Property
- RV Gated
- Vaulted Ceiling
- Franklin at Brimhall Elementary School Rated A
- Solar Power System
- No HOA
About This Home
This beautifully maintained 5-bedroom, 3-bathroom tri-level home offers the perfect blend of functionality, style, and space. Located in a desirable neighborhood with no HOA, it's ideal for those seeking flexibility and room to grow.
Inside, you'll find a thoughtfully designed layout across three levels, providing multiple living spaces for entertaining, working from home, or creating a private retreat. The kitchen is a true showstopper, carefully designed with abundant cabinetry, pull-out drawers for easy organization, and even built-in outlets inside the cabinets for hidden charging stations and small appliances — every detail was considered. Upstairs, three generous bedrooms provide plenty of room for family or guests. The primary suite is a private sanctuary featuring a fully remodeled, spa-like bathroom with designer finishes, a luxurious walk-in shower, and a serene atmosphere that invites you to unwind at the end of the day. It also has its own fully redone private balcony, perfect for watching the sunrise with a morning coffee or enjoying a quiet moment.
Downstairs, the additional living area is perfect for a game room, media space, office or multi-generational living setup, complete with two full bedrooms and one full bathroom. The backyard is a blank canvas waiting for your vision! Low-maintenance landscaping gives you the freedom to design your dream outdoor oasis. The cozy step-down patio creates a natural gathering spot, perfect for hosting barbecues, enjoying Arizona sunsets, or simply relaxing after a long day. Don't forget to ask your agent about the list of big-ticket updates that add peace of mind, including a newer HVAC system (2024), updated watering and landscaping system (2025), water heater (2023), roof (2020) and more!
Listing Agent
Keller Williams Realty Sonoran Living License #SA672378000 Listed on: 09/30/2025

Open House Schedule
-
Thursday, October 09, 20259:30 am to 1:30 pm10/9/2025 9:30:00 AM +00:0010/9/2025 1:30:00 PM +00:00KassandraAdd to Calendar
-
Friday, October 10, 20251:00 to 3:00 pm10/10/2025 1:00:00 PM +00:0010/10/2025 3:00:00 PM +00:00KassandraAdd to Calendar
Home Details
Home Type
- Single Family
Est. Annual Taxes
- $2,078
Year Built
- Built in 1994
Lot Details
- 9,692 Sq Ft Lot
- Block Wall Fence
Parking
- 3 Car Garage
- Garage Door Opener
- RV Gated
Home Design
- Wood Frame Construction
- Tile Roof
- Stucco
Interior Spaces
- 2,573 Sq Ft Home
- 2-Story Property
- Vaulted Ceiling
- Ceiling Fan
- Skylights
- Double Pane Windows
- Washer and Dryer Hookup
Kitchen
- Eat-In Kitchen
- Electric Cooktop
- Built-In Microwave
Flooring
- Laminate
- Tile
- Vinyl
Bedrooms and Bathrooms
- 5 Bedrooms
- Primary Bathroom is a Full Bathroom
- 3 Bathrooms
- Dual Vanity Sinks in Primary Bathroom
- Bathtub With Separate Shower Stall
Eco-Friendly Details
- Solar Power System
Outdoor Features
- Balcony
- Covered Patio or Porch
Schools
- Michael T. Hughes Elementary School
- Poston Junior High School
- Mountain View High School
Utilities
- Central Air
- Heating Available
- High Speed Internet
- Cable TV Available
Community Details
- No Home Owners Association
- Association fees include no fees
- Built by Diamond Key
- Coury Estates Units 6&7 Amd Lt 71 107 156 191 Tr A Subdivision
Listing and Financial Details
- Tax Lot 83
- Assessor Parcel Number 137-02-240
Map
Home Values in the Area
Average Home Value in this Area
Tax History
| Year | Tax Paid | Tax Assessment Tax Assessment Total Assessment is a certain percentage of the fair market value that is determined by local assessors to be the total taxable value of land and additions on the property. | Land | Improvement |
|---|---|---|---|---|
| 2025 | $2,078 | $25,041 | -- | -- |
| 2024 | $2,102 | $23,849 | -- | -- |
| 2023 | $2,102 | $40,910 | $8,180 | $32,730 |
| 2022 | $2,056 | $32,500 | $6,500 | $26,000 |
| 2021 | $2,112 | $29,870 | $5,970 | $23,900 |
| 2020 | $2,084 | $28,260 | $5,650 | $22,610 |
| 2019 | $1,931 | $26,770 | $5,350 | $21,420 |
| 2018 | $1,844 | $24,160 | $4,830 | $19,330 |
| 2017 | $1,786 | $23,370 | $4,670 | $18,700 |
| 2016 | $1,753 | $22,700 | $4,540 | $18,160 |
| 2015 | $1,655 | $21,270 | $4,250 | $17,020 |
Property History
| Date | Event | Price | List to Sale | Price per Sq Ft |
|---|---|---|---|---|
| 09/30/2025 09/30/25 | For Sale | $675,000 | -- | $262 / Sq Ft |
Purchase History
| Date | Type | Sale Price | Title Company |
|---|---|---|---|
| Interfamily Deed Transfer | -- | Security Title Agency Inc | |
| Warranty Deed | $404,000 | Security Title Agency Inc | |
| Interfamily Deed Transfer | -- | Fidelity National Title | |
| Warranty Deed | $185,000 | Fidelity National Title | |
| Warranty Deed | $212,000 | Chicago Title Insurance Co | |
| Warranty Deed | $167,000 | Chicago Title Insurance Co | |
| Joint Tenancy Deed | $159,500 | Transamerica Title Ins Co |
Mortgage History
| Date | Status | Loan Amount | Loan Type |
|---|---|---|---|
| Open | $320,000 | New Conventional | |
| Previous Owner | $169,600 | New Conventional | |
| Previous Owner | $133,600 | New Conventional | |
| Previous Owner | $143,550 | New Conventional |
About the Listing Agent

As a proud Arizona native and seasoned real estate professional, she is enthusiastic about sharing her knowledge, experience, and love for this state as clients begin the exciting next chapter of their lives. She values the trust placed in her as a true expert in this market and it is her greatest joy to guide individuals through the real estate buying and selling process in the place she calls ‘home.’
Buying or selling a home requires tenacity, patience, and creativity. With clear,
Andrea's Other Listings
Source: Arizona Regional Multiple Listing Service (ARMLS)
MLS Number: 6926947
APN: 137-02-240
- 844 N Oracle
- 731 N Oracle
- 1859 E 8th St
- 1747 E Fairfield St
- 1418 E Downing St
- 1934 E Enrose St
- 1328 E Evergreen St
- 715 N Gilbert Rd
- 2016 E Elmwood St
- 1611 E Greenway St
- 1550 E University Dr Unit L1,2,3
- 1630 E Greenway St
- 2062 E Downing St
- 1158 N Barkley
- 1858 E Brown Rd
- 1834 E Glencove St
- 323 N Hunt Dr E
- 261 N Hunt Dr E
- 1524 E Grandview St
- 1539 E 3rd St
- 801 N Harris Dr
- 507 N Williams Unit A
- 453 N Williams Unit A
- 453 N Williams Unit B
- 461 N Kirchoff
- 506 N Hunt Dr
- 1821 E Covina St
- 1800 E Covina St
- 520 N Stapley Dr Unit 253
- 520 N Stapley Dr Unit 161
- 520 N Stapley Dr Unit 290
- 1255 E University Dr
- 1757 E Hackamore St
- 265 N Gilbert Rd
- 1111 E Brown Rd Unit 2
- 1111 E Brown Rd Unit 1
- 214 N Gilbert Rd
- 1111 E Brown Rd
- 1710 E 1st St
- 1724 E Hope St






