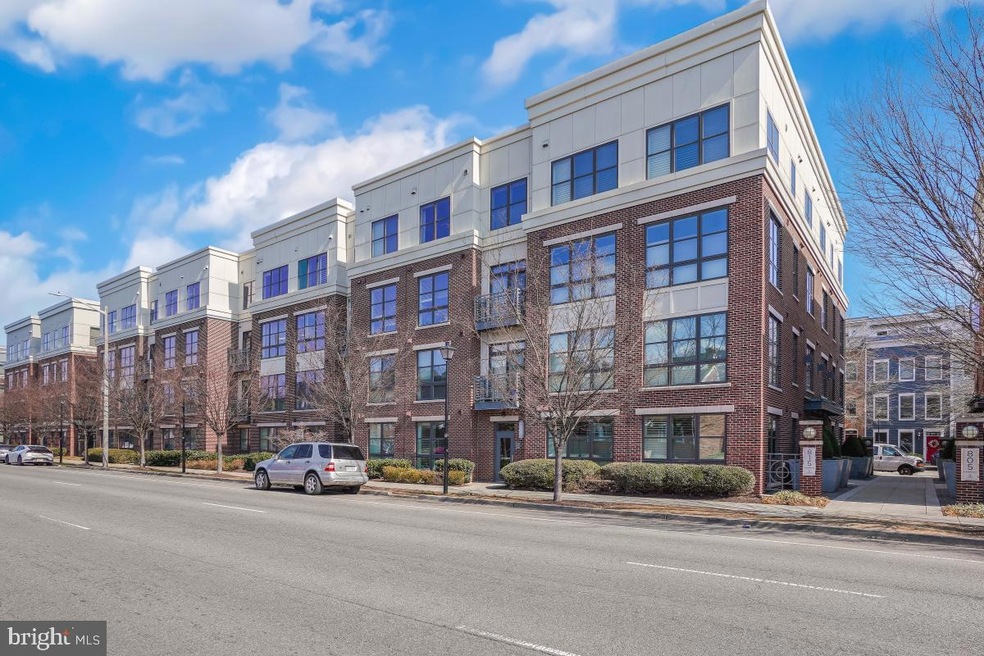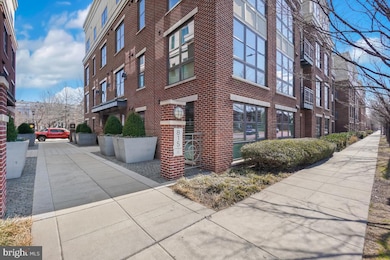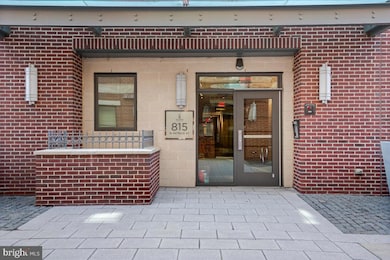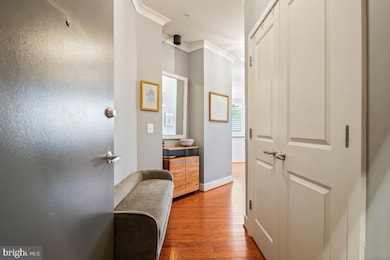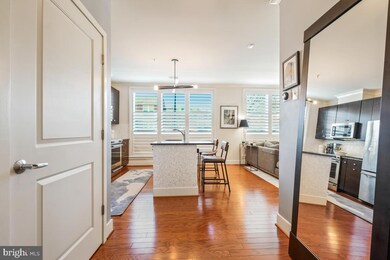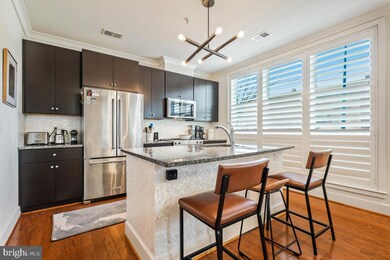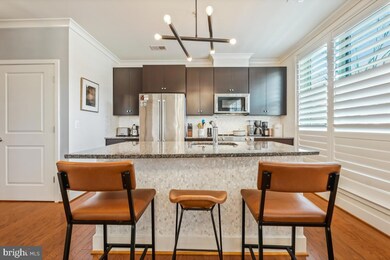
815 N Patrick St Unit 107 Alexandria, VA 22314
Old Town NeighborhoodHighlights
- Gourmet Kitchen
- Contemporary Architecture
- Main Floor Bedroom
- Open Floorplan
- Wood Flooring
- 1-minute walk to North Alfred Street Playground
About This Home
As of June 2025Welcome to Old Town Commons, a vibrant community built by EYA in 2013.
This spacious 872-square-foot Gadsby II model end-unit condo offers 2 TRUE bedrooms and 1.5 baths, thoughtfully updated in 2021 with $30K in improvements, including a renovated kitchen and bathrooms. Enjoy an open floor plan with soaring 9’ ceilings and premium finishes, including Restoration Hardware fixtures and lighting. With no neighbors below or beside you, the home is quiet and private. Natural light fills the home, complemented by 4” plantation shutters and LEED-certified, sound-dampening windows for added peace and privacy.
The gourmet kitchen features stainless steel appliances, granite counters, and a large island perfect for entertaining. Throughout the home, you'll find hardwood flooring and extensive ELFA closet systems for optimized storage. Additional recent upgrades include a new water heater (Feb 2022) and a washer and dryer under 3 years old.
This condo includes one assigned oversized garage parking space and an additional storage unit (#7). Enjoy a prime location just minutes from the waterfront, shopping (Trader Joe’s, Harris Teeter, Whole Foods), outdoor dining, and only 0.3 miles to the Braddock Metro (Blue/Yellow lines). Convenient to Virginia Tech’s Innovation Campus, National Landing, Amazon HQ, Reagan National Airport (DCA), and downtown DC.
Last Agent to Sell the Property
Keller Williams Realty License #0225210976 Listed on: 05/22/2025

Property Details
Home Type
- Condominium
Est. Annual Taxes
- $4,964
Year Built
- Built in 2013 | Remodeled in 2021
Lot Details
- No Units Located Below
- Property is in very good condition
HOA Fees
- $473 Monthly HOA Fees
Parking
- 1 Assigned Parking Garage Space
- Assigned parking located at #P7
- Parking Storage or Cabinetry
Home Design
- Contemporary Architecture
Interior Spaces
- 872 Sq Ft Home
- Property has 1 Level
- Open Floorplan
- Ceiling height of 9 feet or more
- Ceiling Fan
- Recessed Lighting
- Double Pane Windows
- ENERGY STAR Qualified Windows
- Insulated Windows
- Window Treatments
- Home Security System
Kitchen
- Gourmet Kitchen
- Electric Oven or Range
- Built-In Range
- Stove
- Built-In Microwave
- Ice Maker
- Dishwasher
- Stainless Steel Appliances
- Kitchen Island
- Upgraded Countertops
- Disposal
Flooring
- Wood
- Ceramic Tile
Bedrooms and Bathrooms
- 2 Main Level Bedrooms
- Bathtub with Shower
Laundry
- Laundry on main level
- Stacked Electric Washer and Dryer
Accessible Home Design
- Doors with lever handles
- No Interior Steps
- Entry Slope Less Than 1 Foot
Eco-Friendly Details
- Energy-Efficient Appliances
- Energy-Efficient Lighting
Schools
- Naomi L. Brooks Elementary School
- George Washington Middle School
- Alexandria City High School
Utilities
- Central Heating and Cooling System
- Electric Water Heater
Additional Features
- Exterior Lighting
- Urban Location
Listing and Financial Details
- Assessor Parcel Number 60026920
Community Details
Overview
- Association fees include common area maintenance, exterior building maintenance, trash
- Low-Rise Condominium
- Condo 1 Old Town Commons Condos
- Built by EYA
- Old Town Commons Subdivision, Gadsby Ii Floorplan
- Old Town Commons Community
- Property Manager
Amenities
- Elevator
- Community Storage Space
Pet Policy
- Limit on the number of pets
- Pet Size Limit
- Dogs and Cats Allowed
Security
- Security Service
- Fire and Smoke Detector
- Fire Sprinkler System
Ownership History
Purchase Details
Home Financials for this Owner
Home Financials are based on the most recent Mortgage that was taken out on this home.Similar Homes in Alexandria, VA
Home Values in the Area
Average Home Value in this Area
Purchase History
| Date | Type | Sale Price | Title Company |
|---|---|---|---|
| Warranty Deed | $509,900 | Commonwealth Land Title |
Mortgage History
| Date | Status | Loan Amount | Loan Type |
|---|---|---|---|
| Open | $407,920 | New Conventional | |
| Closed | $407,920 | New Conventional | |
| Previous Owner | $379,236 | Stand Alone Refi Refinance Of Original Loan | |
| Previous Owner | $360,000 | Stand Alone Refi Refinance Of Original Loan |
Property History
| Date | Event | Price | Change | Sq Ft Price |
|---|---|---|---|---|
| 06/26/2025 06/26/25 | Sold | $510,000 | 0.0% | $585 / Sq Ft |
| 05/29/2025 05/29/25 | Pending | -- | -- | -- |
| 05/22/2025 05/22/25 | For Sale | $510,000 | 0.0% | $585 / Sq Ft |
| 04/29/2022 04/29/22 | Sold | $509,900 | 0.0% | $585 / Sq Ft |
| 03/31/2022 03/31/22 | Pending | -- | -- | -- |
| 03/18/2022 03/18/22 | For Sale | $509,900 | -- | $585 / Sq Ft |
Tax History Compared to Growth
Tax History
| Year | Tax Paid | Tax Assessment Tax Assessment Total Assessment is a certain percentage of the fair market value that is determined by local assessors to be the total taxable value of land and additions on the property. | Land | Improvement |
|---|---|---|---|---|
| 2024 | $5,406 | $468,453 | $143,873 | $324,580 |
| 2023 | $5,058 | $455,682 | $139,682 | $316,000 |
| 2022 | $4,876 | $439,310 | $134,310 | $305,000 |
| 2021 | $4,876 | $439,310 | $134,310 | $305,000 |
| 2020 | $4,797 | $427,100 | $122,100 | $305,000 |
| 2019 | $4,690 | $415,000 | $110,000 | $305,000 |
| 2018 | $4,690 | $415,000 | $110,000 | $305,000 |
| 2017 | $4,690 | $415,000 | $110,000 | $305,000 |
| 2016 | $4,453 | $415,000 | $110,000 | $305,000 |
| 2015 | $4,328 | $415,000 | $110,000 | $305,000 |
| 2014 | $4,016 | $385,000 | $110,000 | $275,000 |
Agents Affiliated with this Home
-
Renee Greenwell

Seller's Agent in 2025
Renee Greenwell
Keller Williams Realty
(202) 341-4151
1 in this area
85 Total Sales
-
Deborah Hrouda
D
Buyer's Agent in 2025
Deborah Hrouda
Coldwell Banker (NRT-Southeast-MidAtlantic)
(202) 527-1314
2 in this area
7 Total Sales
-
Kendra Carey

Seller's Agent in 2022
Kendra Carey
Long & Foster
(703) 887-2117
4 in this area
25 Total Sales
-
Theresa Kim

Buyer's Agent in 2022
Theresa Kim
RE/MAX
(703) 725-4585
5 in this area
44 Total Sales
Map
Source: Bright MLS
MLS Number: VAAX2045258
APN: 054.02-0C-107
- 815 N Patrick St Unit 106
- 815 N Patrick St Unit 103
- 915 N Patrick St Unit 206
- 701 N Henry St Unit 210
- 701 N Henry St Unit 212
- 701 N Henry St Unit 211
- 701 N Henry St Unit 112
- 701 N Henry St Unit 514
- 701 N Henry St Unit 500
- 701 N Henry St Unit 214
- 811 N Columbus St Unit 301
- 811 N Columbus St Unit 401
- 811 N Columbus St Unit 501
- 811 N Columbus St Unit 214
- 811 N Columbus St Unit 210
- 811 N Columbus St Unit 508
- 811 N Columbus St Unit 404
- 811 N Columbus St Unit 207
- 811 N Columbus St Unit 101
- 811 N Columbus St Unit 102
