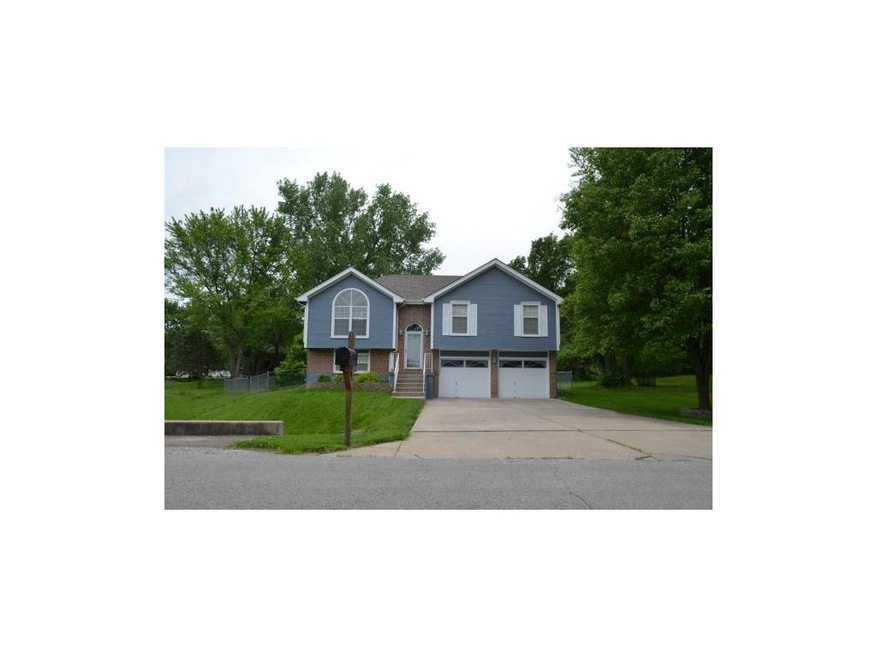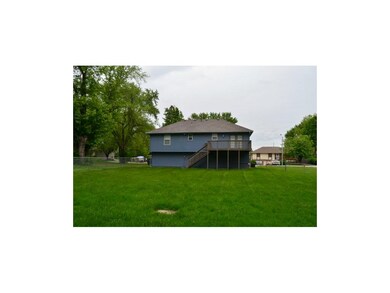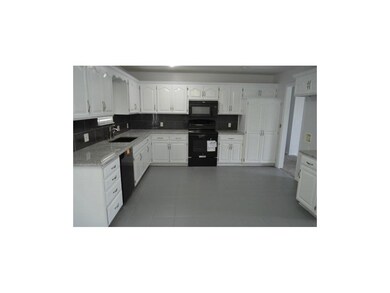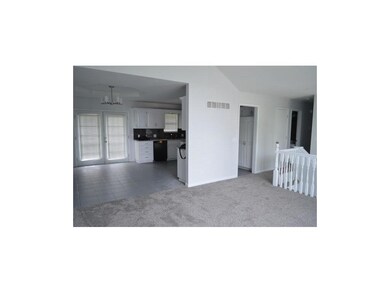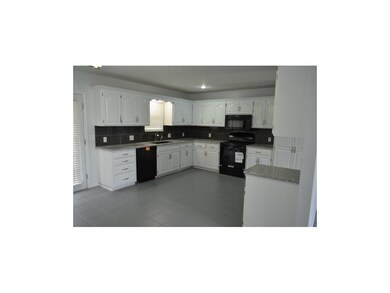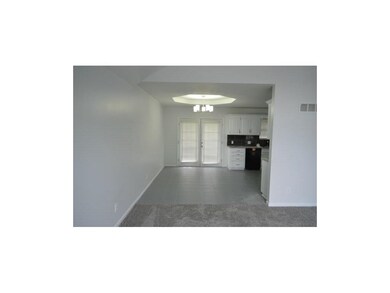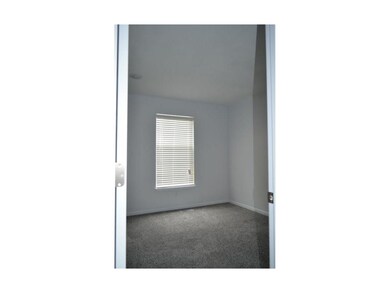
815 NE 115th Terrace Kansas City, MO 64155
Nashua NeighborhoodHighlights
- Deck
- Recreation Room
- Traditional Architecture
- Nashua Elementary School Rated A
- Vaulted Ceiling
- Granite Countertops
About This Home
As of November 2017Newly remodeled home in Staley School District with new roof, fresh interior and exterior paint, new carpet in all rooms and tile in bathrooms. Granite counter tops in kitchen and new range. Family room for entertainment. Large fenced back yard. Less than a mile away from walking trail. Call Trevor Kelley with questions.
Last Agent to Sell the Property
United Real Estate Kansas City License #2010026194 Listed on: 05/21/2015

Last Buyer's Agent
Kathy Liggett
ReeceNichols - Eastland License #1999089128
Home Details
Home Type
- Single Family
Est. Annual Taxes
- $2,154
Year Built
- Built in 1995
HOA Fees
- $4 Monthly HOA Fees
Parking
- 2 Car Attached Garage
Home Design
- Traditional Architecture
- Split Level Home
- Composition Roof
- Wood Siding
Interior Spaces
- Wet Bar: Cathedral/Vaulted Ceiling
- Built-In Features: Cathedral/Vaulted Ceiling
- Vaulted Ceiling
- Ceiling Fan: Cathedral/Vaulted Ceiling
- Skylights
- Fireplace
- Shades
- Plantation Shutters
- Drapes & Rods
- Family Room
- Recreation Room
Kitchen
- Electric Oven or Range
- Dishwasher
- Granite Countertops
- Laminate Countertops
- Disposal
Flooring
- Wall to Wall Carpet
- Linoleum
- Laminate
- Stone
- Ceramic Tile
- Luxury Vinyl Plank Tile
- Luxury Vinyl Tile
Bedrooms and Bathrooms
- 3 Bedrooms
- Cedar Closet: Cathedral/Vaulted Ceiling
- Walk-In Closet: Cathedral/Vaulted Ceiling
- Double Vanity
- Cathedral/Vaulted Ceiling
Finished Basement
- Partial Basement
- Laundry in Basement
Outdoor Features
- Deck
- Enclosed Patio or Porch
Schools
- Nashua Elementary School
- Staley High School
Additional Features
- Aluminum or Metal Fence
- City Lot
- Forced Air Heating and Cooling System
Community Details
- Highland Acres Subdivision
Listing and Financial Details
- Assessor Parcel Number 09-618-00-17-8.00
Ownership History
Purchase Details
Home Financials for this Owner
Home Financials are based on the most recent Mortgage that was taken out on this home.Purchase Details
Purchase Details
Purchase Details
Home Financials for this Owner
Home Financials are based on the most recent Mortgage that was taken out on this home.Purchase Details
Home Financials for this Owner
Home Financials are based on the most recent Mortgage that was taken out on this home.Purchase Details
Similar Homes in Kansas City, MO
Home Values in the Area
Average Home Value in this Area
Purchase History
| Date | Type | Sale Price | Title Company |
|---|---|---|---|
| Warranty Deed | -- | None Available | |
| Special Warranty Deed | -- | None Available | |
| Trustee Deed | $116,220 | None Available | |
| Warranty Deed | -- | First American Title | |
| Special Warranty Deed | -- | First American Title | |
| Trustee Deed | $94,119 | None Available |
Mortgage History
| Date | Status | Loan Amount | Loan Type |
|---|---|---|---|
| Previous Owner | $148,657 | FHA | |
| Previous Owner | $60,000 | Future Advance Clause Open End Mortgage |
Property History
| Date | Event | Price | Change | Sq Ft Price |
|---|---|---|---|---|
| 11/22/2017 11/22/17 | Sold | -- | -- | -- |
| 10/03/2017 10/03/17 | Pending | -- | -- | -- |
| 09/05/2017 09/05/17 | For Sale | $160,000 | -3.6% | $131 / Sq Ft |
| 10/23/2015 10/23/15 | Sold | -- | -- | -- |
| 09/05/2015 09/05/15 | Pending | -- | -- | -- |
| 05/21/2015 05/21/15 | For Sale | $165,900 | +83.3% | -- |
| 02/24/2015 02/24/15 | Sold | -- | -- | -- |
| 01/22/2015 01/22/15 | Pending | -- | -- | -- |
| 01/15/2015 01/15/15 | For Sale | $90,500 | -- | -- |
Tax History Compared to Growth
Tax History
| Year | Tax Paid | Tax Assessment Tax Assessment Total Assessment is a certain percentage of the fair market value that is determined by local assessors to be the total taxable value of land and additions on the property. | Land | Improvement |
|---|---|---|---|---|
| 2024 | $3,250 | $40,340 | -- | -- |
| 2023 | $3,221 | $40,340 | $0 | $0 |
| 2022 | $2,870 | $34,350 | $0 | $0 |
| 2021 | $2,873 | $34,352 | $4,750 | $29,602 |
| 2020 | $2,577 | $28,500 | $4,750 | $23,750 |
| 2019 | $2,529 | $28,500 | $4,750 | $23,750 |
| 2018 | $2,575 | $27,720 | $0 | $0 |
| 2017 | $2,123 | $27,720 | $3,420 | $24,300 |
| 2016 | $2,123 | $23,280 | $3,420 | $19,860 |
| 2015 | $2,122 | $23,280 | $3,420 | $19,860 |
| 2014 | -- | $24,760 | $3,230 | $21,530 |
Agents Affiliated with this Home
-
M
Seller's Agent in 2017
Mike Phillips
Berkshire Hathaway HomeServices All-Pro Real Estate
(816) 529-2200
39 Total Sales
-
B
Seller Co-Listing Agent in 2017
Bill Brown
Berkshire Hathaway HomeServices All-Pro Real Estate
(816) 365-2559
62 Total Sales
-

Buyer's Agent in 2017
Bill Jennings
Chartwell Realty LLC
(816) 505-3338
1 in this area
68 Total Sales
-
T
Seller's Agent in 2015
Tim Litchford
Realhome Services & Solutions
-
T
Seller's Agent in 2015
Trevor Kelley
United Real Estate Kansas City
(816) 629-4494
21 Total Sales
-
K
Buyer's Agent in 2015
Kathy Liggett
ReeceNichols - Eastland
Map
Source: Heartland MLS
MLS Number: 1939696
APN: 09-618-00-17-008.00
- 707 NE Cookingham Dr
- 1019 NE 114th Terrace
- 11705 N Charlotte St
- 813 NE 113th Terrace
- 11506 N Cherry St
- 1307 NE Cookingham Dr
- 400 NE 114th St
- 501 NE 113th St
- 11226 N Oak Trafficway
- 11222 N Oak Trafficway
- 11218 N Oak Trafficway
- 11214 N Oak Trafficway
- 11920 N Tracy Ave
- 11038 N Harrison St
- 11112 N Oak Trafficway
- 11036 N Locust St
- 11408 N Michigan Ave
- 11004 N Locust St
- 11021 N Grand Ave
- 10902 N Harrison St
