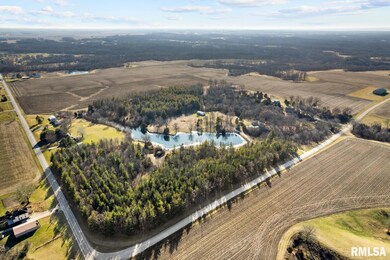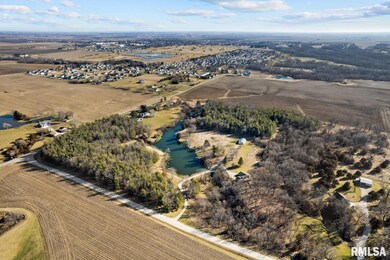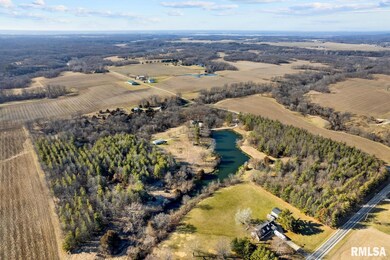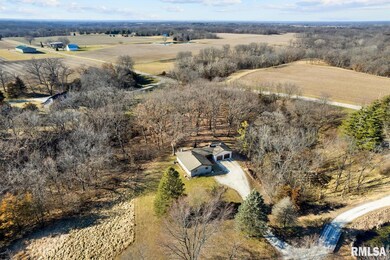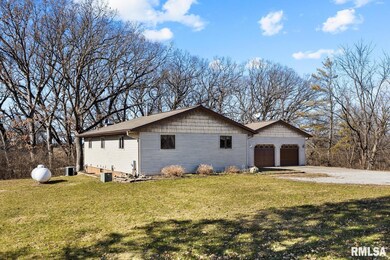Discover your dream oasis, with this once-in-a-lifetime opportunity! Experience the epitome of country living, where nature and civilization harmoniously intertwine! 3 bedroom, 2 bath, 2-car garage ranch home is situated on 37.7 acres with spectacular panoramic views of peaceful countryside and gorgeous lake! You will love the abundance of natural daylight from the living room and the cozy fireplace on those cold winter days. Indulge in the large kitchen with breakfast bar, appliances that stay, tons of cabinets and plenty of countertop space, plus access out to your large deck! The walk-out basement features great family room, wet bar (with appliances that stay), storage room, laundry room, full bath, and bonus room that could be used as an office or even a craft room! Spend those beautiful summer days, outdoors, fishing in your very own lake, riding on your side by side, hunting, plus ample space to create your dream garden! Great outbuilding includes overhead door, concrete floor & dirt floor, with electric and water. The perfect spot to store all of your outdoor equipment, and toys to enjoy on the property! Don’t miss the chance to wake up each morning to awe-inspiring sunrises and drift off to sleep each night with the tranquil sounds of nature. This property has everything you have been looking for! Call for your private showing today! Sold AS-IS in estate.



