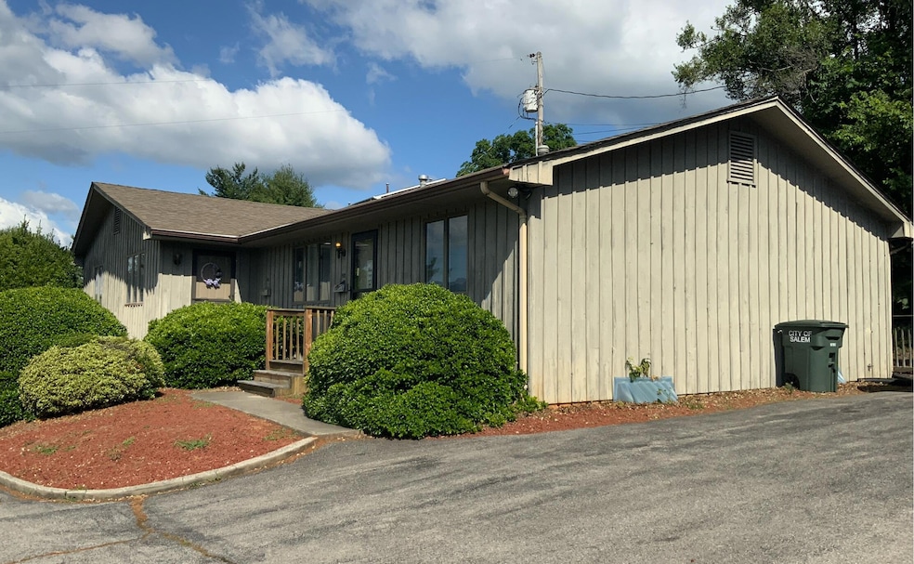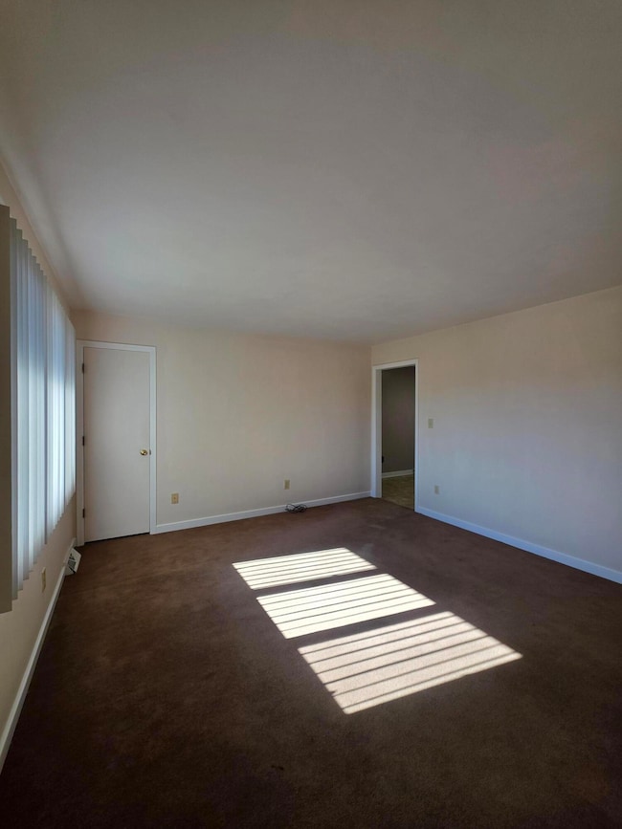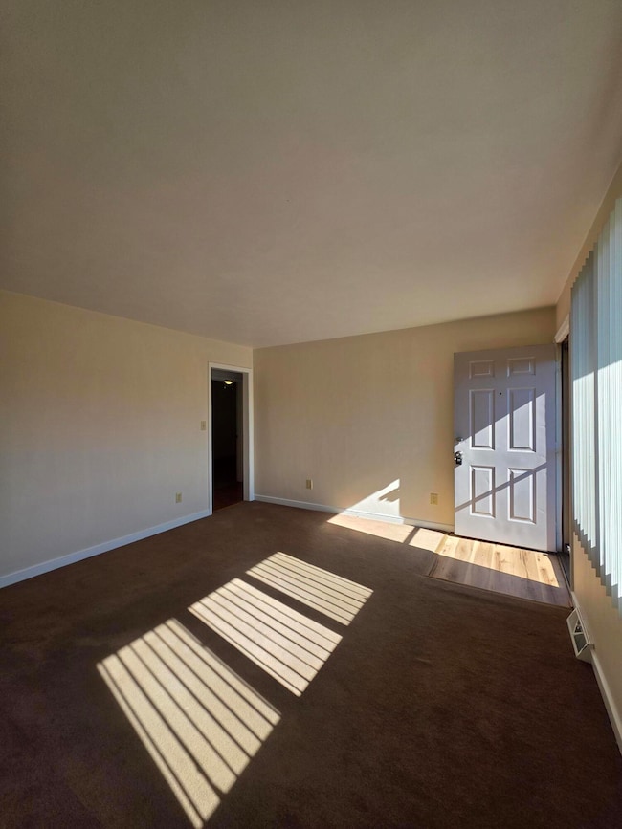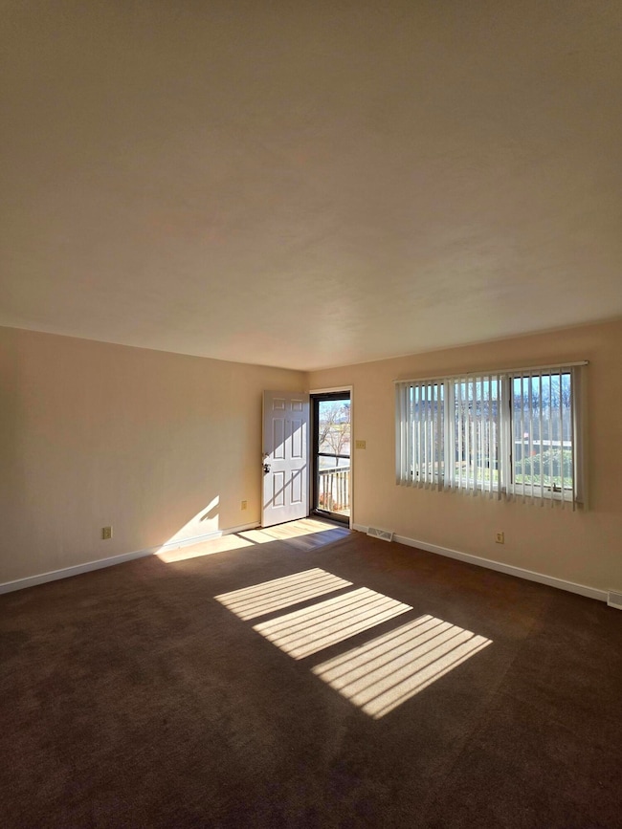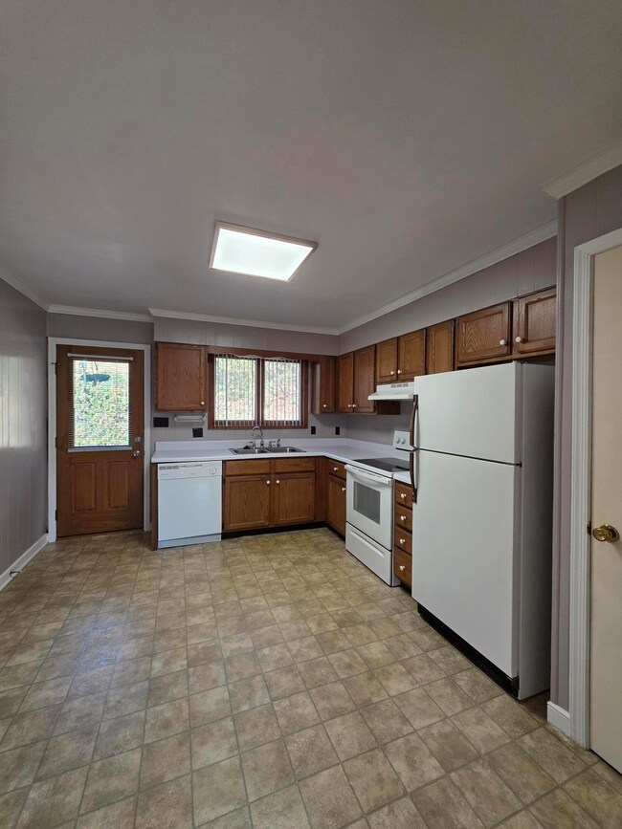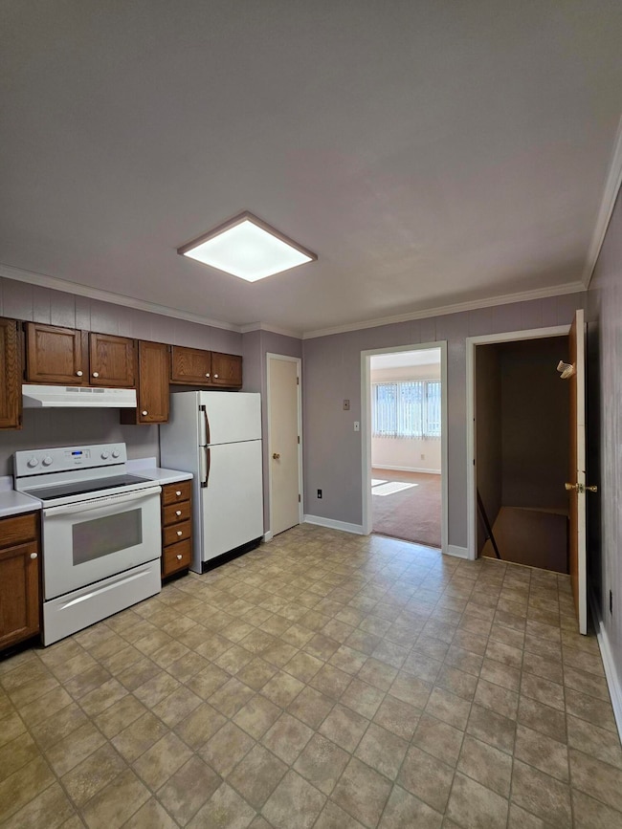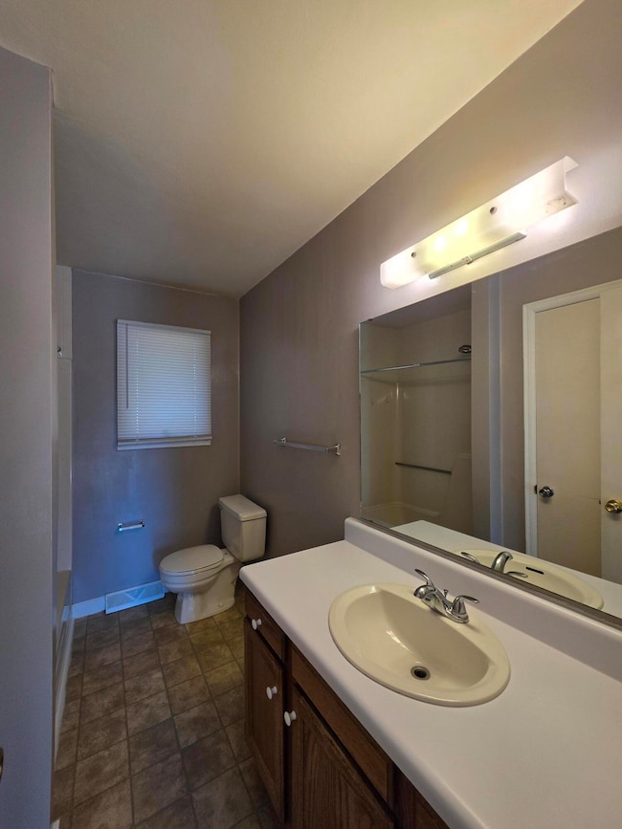Highlights
- Deck
- No HOA
- Forced Air Heating System
- G.W. Carver Elementary School Rated 9+
- Restaurant
About This Home
Discover this charming duplex, perfectly designed for comfortable living. This meticulously maintained home features two generously sized bedrooms and 1 full bath on the main level. The heart of the home is the large, eat-in kitchen, boasting ample counter space, abundant cabinetry, perfect for casual meals or entertaining guests. Step outside onto your private back deck, an ideal spot for morning coffee. Prepare to be captivated by the ever-changing panoramas that unfold beyond the expansive windows of the family room. Adding versatility is the full-size, walk-out basement. Here, you'll find a non-conforming bedroom that offers flexible space, easily transforming into a dedicated home office, a vibrant bonus room, a comfortable guest suite, or a creative studio.
Listing Agent
O'BRYAN & ASSOCIATES REAL ESTATE INC License #0225181909 Listed on: 11/18/2025
Property Details
Home Type
- Multi-Family
Year Built
- Built in 1981
Home Design
- 837 Sq Ft Home
- Duplex
Kitchen
- Electric Range
- Dishwasher
Bedrooms and Bathrooms
- 2 Main Level Bedrooms
Laundry
- Laundry on main level
- Dryer
- Washer
Parking
- 2 Open Parking Spaces
- Assigned Parking
Schools
- G. W. Carver Elementary School
- Andrew Lewis Middle School
- Salem High School
Utilities
- Forced Air Heating System
- Cable TV Available
Additional Features
- Deck
- 0.25 Acre Lot
- Basement
Listing and Financial Details
- Rent includes water
- 12 Month Lease Term
- $50 Application Fee
Community Details
Overview
- No Home Owners Association
- Application Fee Required
Amenities
- Restaurant
Map
Source: Roanoke Valley Association of REALTORS®
MLS Number: 922849
- 938 Roanoke Blvd
- 522 Pennsylvania Ave
- 1002 Roanoke Blvd
- 402 E 7th St
- 415 Pennsylvania Ave
- 801 Virginia Ave
- 1114 Carolina Ave
- 323 Roanoke Blvd
- 0 Thompson Memorial Dr Unit 921003
- 0 Thompson Memorial Dr Unit 919368
- 115 Craig Ave
- 637 Catawba Dr
- 107 Carey Ave
- 220 Craig Ave
- 314 White St
- 723 Yorkshire St
- 1117 Conifer Ln
- 303 Riverland Dr
- 1504 Eddy Ave
- 0 Quail Ln
- 777 Roanoke Blvd
- 720 Tennessee St
- 928 Ohio Ave
- 356 Pennsylvania Ave
- 1308 Turner St
- 510 Yorkshire St
- 231 Chestnut St
- 128 Rutledge Dr
- 100 Kimball Ave
- 222 Ross St
- 1650 Lancing Dr
- 714 Academy St
- 900 Camelot Dr
- 821 Stonegate Dr Unit 27
- 4230 Moomaw Ave NW
- 3801-3819 Stratford Park Dr SW
- 3816 Panorama Ave NW
- 6245 Hidden Valley Dr
- 3924 Michigan Ave NW
- 2036 River Ridge Ct
