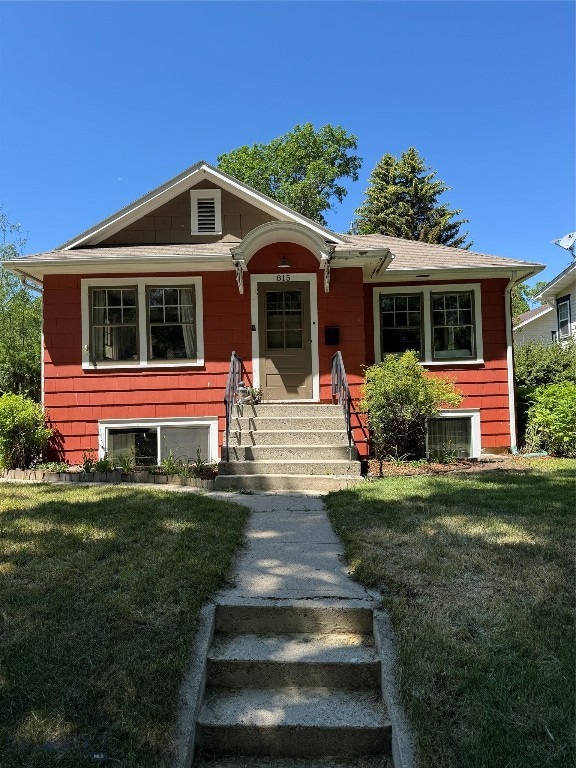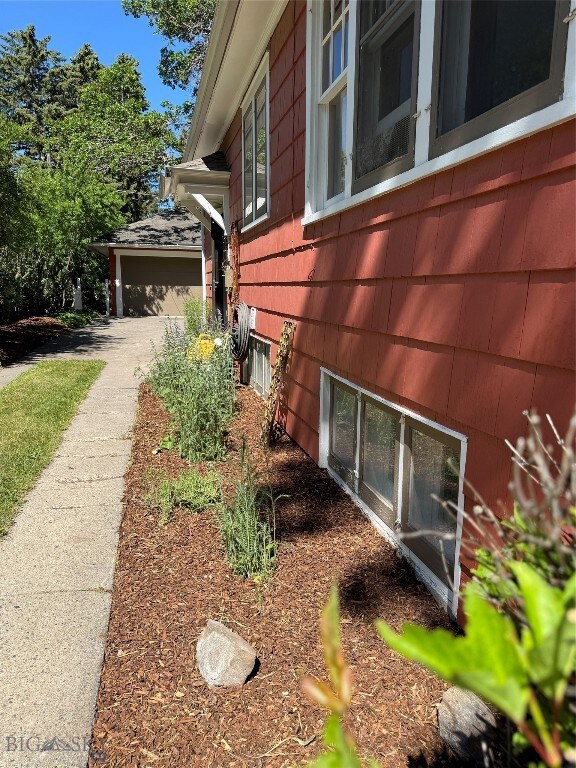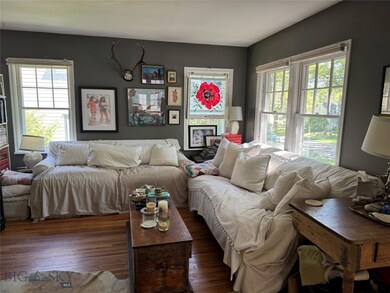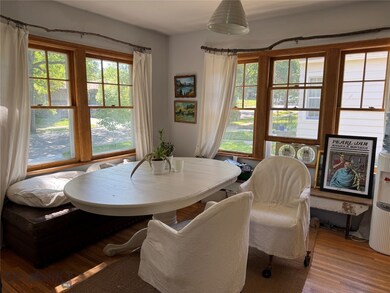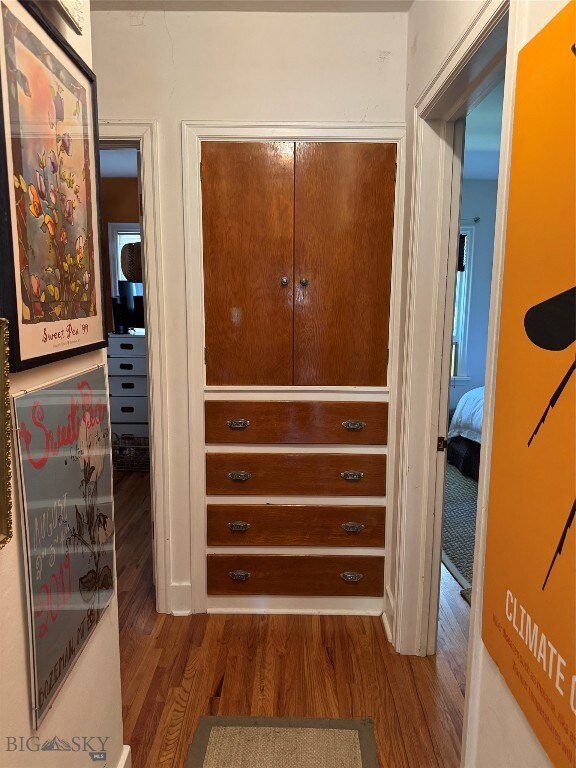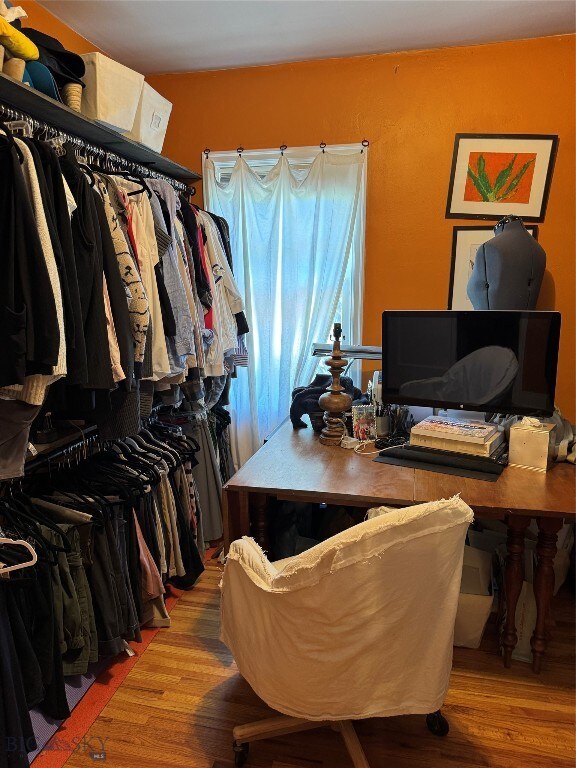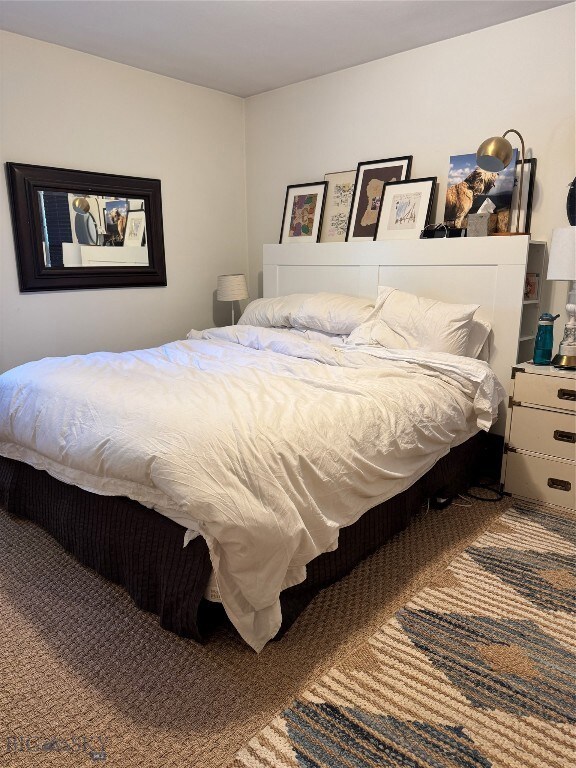815 S 6th Ave Bozeman, MT 59715
Cooper Park NeighborhoodEstimated payment $5,164/month
Highlights
- Custom Home
- View of Trees or Woods
- Lawn
- Sacajawea Middle School Rated A
- Wood Flooring
- 3-minute walk to South Side Park
About This Home
LOCATION LOCATION LOCATION!! Adorable duplex (can be converted back to a single family home) on the south side of Bozeman in close proximity to downtown and MSU. Situated on a beautiful tree lined street, this sweet little home has 2 bedrooms and one bathroom on each level. Natural light floods the living areas, making the units bright, cozy, and happy. Both units have all appliances, and all appliances convey. Upgrades in the past 4 years include newer interior paint in both units, newer refrigerators downstairs, newer washer and dryer downstairs, newer storm door downstairs, newer range upstairs, and newer microwave/hood upstairs. There is a one car detached garage that does fit one vehicle, and is a nice space for storing toys, outdoor gear, and lawn equipment. The yard offers privacy and big trees. This property is truly special and would make a terrific investment property or single family home. The property is zoned R-2 and lies within the Bozeman Neighborhood Conservation Overlay District, and is also in the Bozeman Opportunity Zone. Call your Realtor today for a showing of this awesome property!
Property Details
Home Type
- Multi-Family
Est. Annual Taxes
- $5,545
Year Built
- Built in 1939
Lot Details
- 6,446 Sq Ft Lot
- Partially Fenced Property
- Landscaped
- Lawn
Home Design
- Duplex
- Custom Home
- Shingle Roof
- Asphalt Roof
Interior Spaces
- 1-Story Property
- Views of Woods
Kitchen
- Range<<rangeHoodToken>>
- <<microwave>>
- Dishwasher
Flooring
- Wood
- Laminate
- Tile
Laundry
- Laundry Room
- Dryer
- Washer
Basement
- Garage Access
- Bedroom in Basement
- Recreation or Family Area in Basement
- Finished Basement Bathroom
- Laundry in Basement
- Basement Window Egress
Parking
- Garage
- Basement Garage
Outdoor Features
- Porch
Utilities
- No Cooling
- Forced Air Heating System
- Heating System Uses Natural Gas
- Baseboard Heating
Community Details
- No Home Owners Association
- 2 Units
- Capitol Hill Addition Subdivision
Listing and Financial Details
- Assessor Parcel Number RGG5895
Map
Home Values in the Area
Average Home Value in this Area
Tax History
| Year | Tax Paid | Tax Assessment Tax Assessment Total Assessment is a certain percentage of the fair market value that is determined by local assessors to be the total taxable value of land and additions on the property. | Land | Improvement |
|---|---|---|---|---|
| 2024 | $5,152 | $774,000 | $0 | $0 |
| 2023 | $4,984 | $774,000 | $0 | $0 |
| 2022 | $4,469 | $582,800 | $0 | $0 |
| 2021 | $4,932 | $582,800 | $0 | $0 |
| 2020 | $3,898 | $456,300 | $0 | $0 |
| 2019 | $3,987 | $456,300 | $0 | $0 |
| 2018 | $3,309 | $350,900 | $0 | $0 |
| 2017 | $3,272 | $350,900 | $0 | $0 |
| 2016 | $2,981 | $315,800 | $0 | $0 |
| 2015 | $2,984 | $315,800 | $0 | $0 |
| 2014 | $2,801 | $174,476 | $0 | $0 |
Property History
| Date | Event | Price | Change | Sq Ft Price |
|---|---|---|---|---|
| 06/20/2025 06/20/25 | For Sale | $849,000 | +41.6% | $431 / Sq Ft |
| 11/23/2020 11/23/20 | Sold | -- | -- | -- |
| 10/24/2020 10/24/20 | Pending | -- | -- | -- |
| 10/19/2020 10/19/20 | For Sale | $599,500 | -- | $305 / Sq Ft |
Purchase History
| Date | Type | Sale Price | Title Company |
|---|---|---|---|
| Warranty Deed | -- | First American Title Co | |
| Warranty Deed | -- | Security Title Company |
Mortgage History
| Date | Status | Loan Amount | Loan Type |
|---|---|---|---|
| Open | $320,000 | New Conventional | |
| Previous Owner | $280,000 | Unknown | |
| Previous Owner | $313,500 | Purchase Money Mortgage |
Source: Big Sky Country MLS
MLS Number: 403399
APN: 06-0798-13-1-58-07-0000
- 1014 S 6th Ave
- 614 S 6th Ave
- 806 W Alderson St Unit A
- 602 S 6th Ave
- 1107 S 5th Ave
- 507 S 8th Ave
- 911 S Willson Ave
- 502 S 10th Ave
- 1109 S Willson Ave
- 319 S 3rd Ave
- 503 S Willson Ave
- 221 S 7th Ave
- 716 S 13th Ave
- 728 S Tracy Ave
- 216 S 3rd Ave
- 115 S 7th Ave
- 12 W Hayes St Unit H6
- 12 E Garfield St Unit D4
- 1214 W Koch St
- 701 S 14th Ave
- 407 S 10th Ave Unit Main Floor
- 407 S 10th Ave Unit Basement
- 217 S 8th Ave Unit basemant studio
- 414 S 12th Ave
- 809 S Black Ave Unit 809
- 12 E Garfield St Unit D1
- 517 S 13th Ave Unit 2
- 109 S 8th Ave
- 109 S 8th Ave
- 109 S 8th Ave
- 109 S 8th Ave Unit Basement
- 414 W Babcock St Unit 1
- 103 S 8th Ave Unit 103 S 8th East Main Floor
- 103 S 8th Ave Unit 103 S 8th West Addition
- 103 S 8th Ave Unit C
- 103 S 8th Ave
- 103 S 8th Ave Unit 3
- 103 S 8th Ave
- 818 W Babcock St
- 1418 W Alderson St
